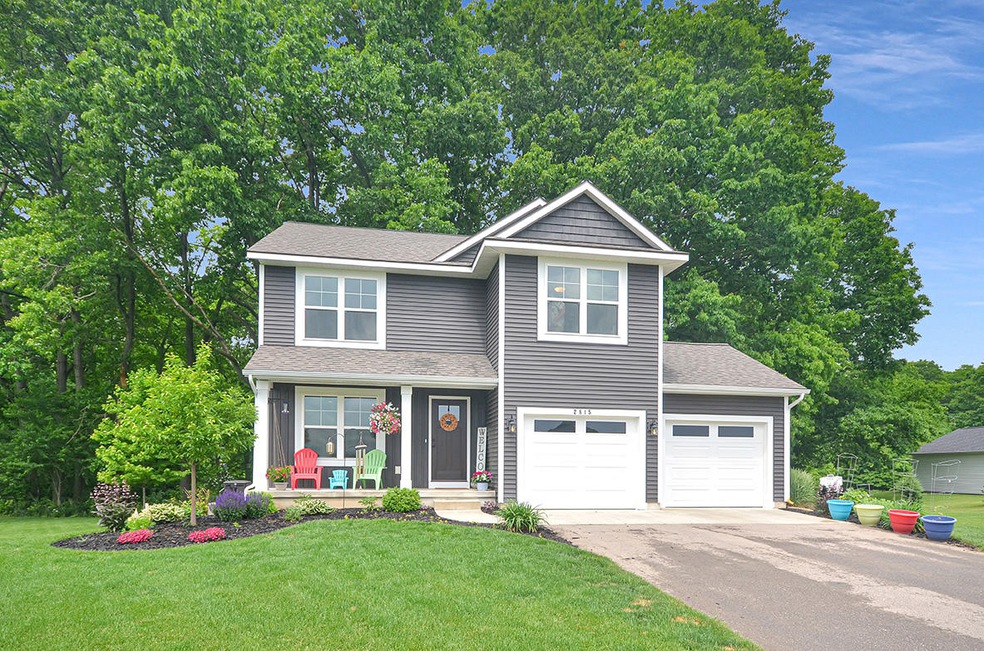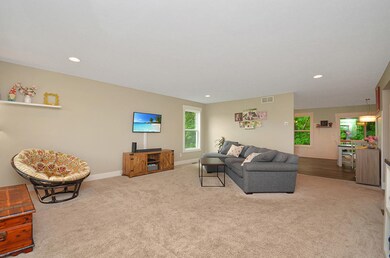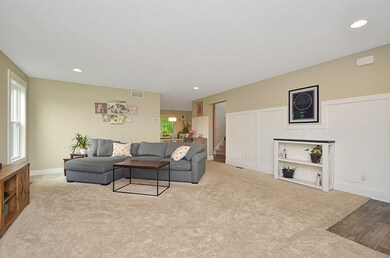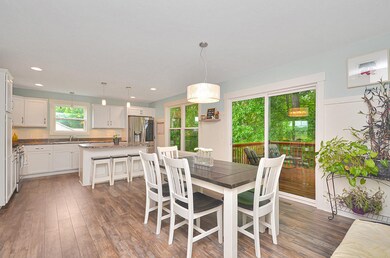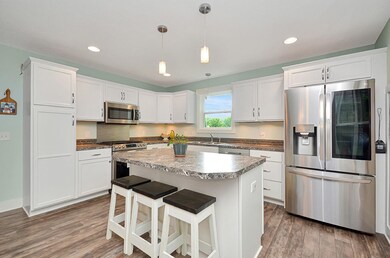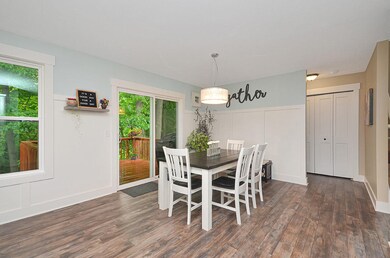
Highlights
- Private Waterfront
- Wooded Lot
- Porch
- Deck
- Traditional Architecture
- 2 Car Attached Garage
About This Home
As of July 2021Welcome to this sharp, newer home on over an acre of land in the Rabbit River Farms neighborhood near Monterey Lake and Sandy Pines RV Resort and Campground. This sharp home, built by Classic Home Construction (2017), offers a nice open floor plan that includes a spacious main floor living room, a large eat-in kitchen, an upstairs family room, and even an upstairs laundry. The lower level, with 3 large daylight windows, includes a 4th bedroom and has great potential for additional living space (plumbed for full bath). You will love sitting on your back deck looking out over the natural woods and small stream. Don't forget to get out and enjoy the 26+ acres of shared space in the neighborhood. Your new home is just 30 minutes to Holland or Grand Rapids or Kalamazoo & just 18 min to Allegan. Spectrum high speed internet is available at the house so it can be the perfect place for work from home and lots of video streaming.
Last Agent to Sell the Property
eXp Realty LLC License #6501360365 Listed on: 06/09/2021

Home Details
Home Type
- Single Family
Est. Annual Taxes
- $5,098
Year Built
- Built in 2017
Lot Details
- 1.11 Acre Lot
- Private Waterfront
- 240 Feet of Waterfront
- Property fronts a private road
- Sprinkler System
- Wooded Lot
- Garden
HOA Fees
- $42 Monthly HOA Fees
Parking
- 2 Car Attached Garage
- Garage Door Opener
Home Design
- Traditional Architecture
- Brick or Stone Mason
- Composition Roof
- Vinyl Siding
- Stone
Interior Spaces
- 2,239 Sq Ft Home
- 2-Story Property
- Ceiling Fan
- Low Emissivity Windows
- Insulated Windows
- Window Screens
- Water Views
Kitchen
- Eat-In Kitchen
- Range
- Microwave
- Dishwasher
- Kitchen Island
- Snack Bar or Counter
- Disposal
Bedrooms and Bathrooms
- 4 Bedrooms
Laundry
- Dryer
- Washer
Basement
- Basement Fills Entire Space Under The House
- Natural lighting in basement
Outdoor Features
- Deck
- Porch
Utilities
- Forced Air Heating and Cooling System
- Heating System Uses Natural Gas
- Well
- Natural Gas Water Heater
- Water Softener Leased
- Septic System
Community Details
- Association fees include snow removal
Ownership History
Purchase Details
Home Financials for this Owner
Home Financials are based on the most recent Mortgage that was taken out on this home.Purchase Details
Home Financials for this Owner
Home Financials are based on the most recent Mortgage that was taken out on this home.Purchase Details
Home Financials for this Owner
Home Financials are based on the most recent Mortgage that was taken out on this home.Similar Homes in Dorr, MI
Home Values in the Area
Average Home Value in this Area
Purchase History
| Date | Type | Sale Price | Title Company |
|---|---|---|---|
| Warranty Deed | $354,914 | Chicago Title Of Mi Inc | |
| Warranty Deed | $279,250 | Liberty Title | |
| Warranty Deed | $250,000 | Sun Title Agency |
Mortgage History
| Date | Status | Loan Amount | Loan Type |
|---|---|---|---|
| Open | $100,000 | Credit Line Revolving | |
| Closed | $51,000 | Credit Line Revolving | |
| Open | $337,168 | New Conventional | |
| Previous Owner | $223,400 | New Conventional | |
| Previous Owner | $206,500 | New Conventional |
Property History
| Date | Event | Price | Change | Sq Ft Price |
|---|---|---|---|---|
| 07/30/2021 07/30/21 | Sold | $354,914 | 0.0% | $159 / Sq Ft |
| 06/19/2021 06/19/21 | Pending | -- | -- | -- |
| 06/09/2021 06/09/21 | For Sale | $354,914 | +27.1% | $159 / Sq Ft |
| 05/01/2019 05/01/19 | Sold | $279,250 | -3.5% | $125 / Sq Ft |
| 04/08/2019 04/08/19 | Pending | -- | -- | -- |
| 04/07/2019 04/07/19 | For Sale | $289,400 | +15.8% | $129 / Sq Ft |
| 04/12/2018 04/12/18 | Sold | $250,000 | -3.8% | $121 / Sq Ft |
| 02/26/2018 02/26/18 | Pending | -- | -- | -- |
| 11/09/2017 11/09/17 | For Sale | $259,900 | -- | $126 / Sq Ft |
Tax History Compared to Growth
Tax History
| Year | Tax Paid | Tax Assessment Tax Assessment Total Assessment is a certain percentage of the fair market value that is determined by local assessors to be the total taxable value of land and additions on the property. | Land | Improvement |
|---|---|---|---|---|
| 2025 | $6,822 | $192,000 | $42,400 | $149,600 |
| 2024 | -- | $192,700 | $42,400 | $150,300 |
| 2023 | $6,289 | $178,500 | $41,800 | $136,700 |
| 2022 | $1,872 | $167,900 | $41,800 | $126,100 |
| 2021 | $5,129 | $141,100 | $38,500 | $102,600 |
| 2020 | $5,551 | $155,700 | $35,200 | $120,500 |
Agents Affiliated with this Home
-

Seller's Agent in 2021
Jason Veenstra
eXp Realty LLC
(269) 350-5514
1 in this area
342 Total Sales
-

Buyer's Agent in 2021
Gerald Feenstra
RE/MAX Michigan
(616) 706-2674
2 in this area
382 Total Sales
-
R
Seller's Agent in 2019
Ryan Kelley
NuCon Realty, LLC
(616) 401-1595
35 Total Sales
-

Buyer's Agent in 2019
Michael Fisher
eXp Realty
(269) 449-4686
94 Total Sales
-
J
Seller's Agent in 2018
Jeffery VanRhee
Keypoint Realty Group LLC
(616) 257-4141
6 in this area
61 Total Sales
-

Buyer's Agent in 2018
Jon Austin
RE/MAX Michigan
(616) 292-0118
1 in this area
122 Total Sales
Map
Source: Southwestern Michigan Association of REALTORS®
MLS Number: 21021580
APN: 19-470-010-01
- 2845 Fairway Dr
- 2635 138th Ave
- 2970 Braden Blvd
- 4005 Bullseye Ln
- 2577 Chapel Ct
- 2430 140th Ave
- 2427 140th Ave
- 0 142nd Ave Unit 25028931
- 2371 Maple Lane Ave
- 2624 Highridge Ct
- 3052 143rd Ave
- 3472 25th St
- 3345 Harmony Rd
- 2850 144th Ave
- 3778 22nd St
- 2263 136th Ave
- 2934 132nd Ave
- 3475 Lone Oak Ln Unit 3
- 3516 140th Ave
- V/L 35th St
