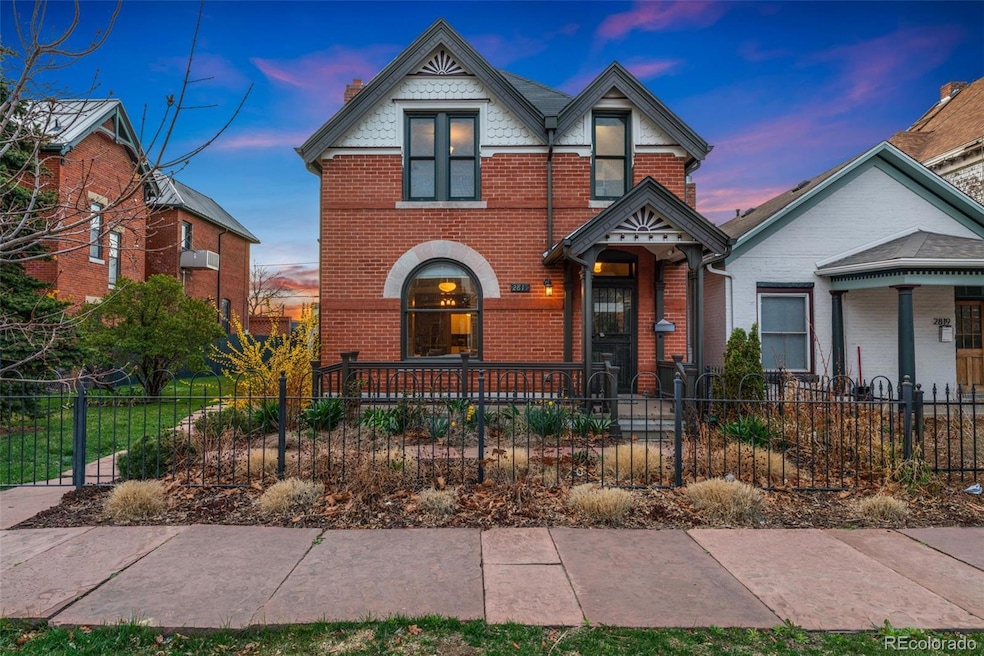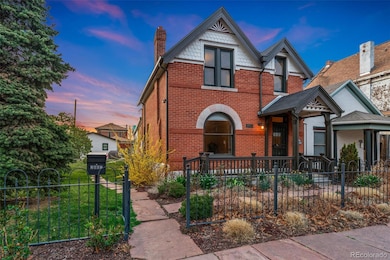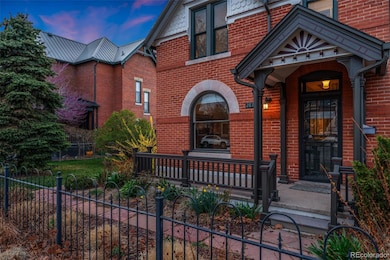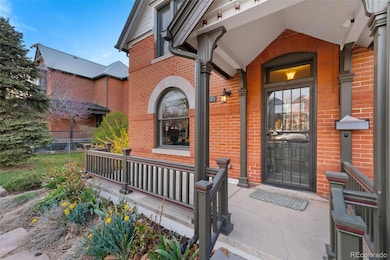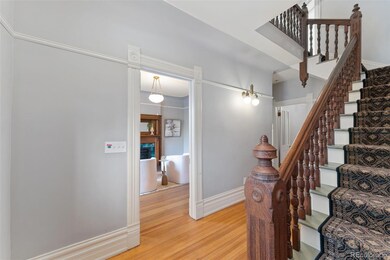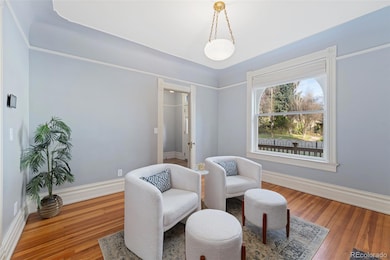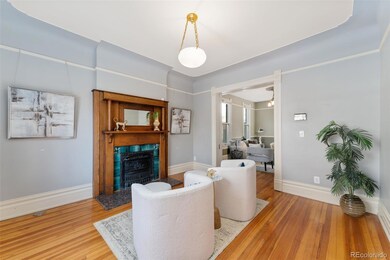2815 Curtis St Denver, CO 80205
Curtis Park NeighborhoodEstimated payment $7,464/month
Highlights
- The property is located in a historic district
- City View
- Open Floorplan
- East High School Rated A
- 0.14 Acre Lot
- 3-minute walk to Mestizo-Curtis Park
About This Home
Beautiful home on large landscaped lot with an income producing original carriage house and a two car garage. Rare opportunity to own a piece of Denver history. This fully updated 1884 brick single-family home sits on a double lot and includes both a two-story carriage house that rents for $2000 per month and a two-car garage. Situated on one of the best residential blocks in the Curtis Park Landmark district, the house is just blocks from the heart of RiNo, Five Points and Downtown Denver. The first floor features a large kitchen, nice size pantry, two living rooms, formal dining room, a full bath and a room that will function well as a bedroom or home office. The second floor features a full bath and two bedrooms, one with a large walk-in custom closet. The owners' attention to detail is ever present in the home from the meticulously cared-for gardens and yard to the beautifully restored front porch, woodwork and banister. High ceilings and tall windows that flood the home with natural light. Updated kitchen and baths, new systems, A dream property. Be a part of a fantastic community with great parks, amazing restaurants and entertainment venues and multiple options of high performing schools; Denver Language School, Montessori Academy of Colorado, Ebert Polaris, University Prep, and El Systema music education campus. All within easy walking distance of the house.
Listing Agent
Kentwood Real Estate City Properties Brokerage Email: haydenpryor@msn.com,303-297-3994 License #040016265 Listed on: 04/09/2025

Home Details
Home Type
- Single Family
Est. Annual Taxes
- $6,453
Year Built
- Built in 1884 | Remodeled
Lot Details
- 6,260 Sq Ft Lot
- Open Space
- Northeast Facing Home
- Property is Fully Fenced
- Landscaped
- Level Lot
- Front and Back Yard Sprinklers
- Many Trees
- Private Yard
- Garden
- Property is zoned U-RH-2.5
Parking
- 2 Car Garage
- Exterior Access Door
Home Design
- Victorian Architecture
- Brick Exterior Construction
- Composition Roof
- Metal Roof
Interior Spaces
- 2-Story Property
- Open Floorplan
- Wood Ceilings
- Double Pane Windows
- Entrance Foyer
- Family Room
- Living Room with Fireplace
- Dining Room
- City Views
- Unfinished Basement
- Basement Cellar
Kitchen
- Eat-In Kitchen
- Cooktop
- Microwave
- Dishwasher
- Granite Countertops
- Disposal
Flooring
- Wood
- Tile
Bedrooms and Bathrooms
- 2 Full Bathrooms
Laundry
- Laundry Room
- Dryer
- Washer
Home Security
- Carbon Monoxide Detectors
- Fire and Smoke Detector
Accessible Home Design
- Garage doors are at least 85 inches wide
Outdoor Features
- Deck
- Patio
- Front Porch
Location
- Property is near public transit
- The property is located in a historic district
Schools
- Whittier E-8 Elementary School
- Bruce Randolph Middle School
- East High School
Utilities
- Forced Air Heating and Cooling System
- Heating System Uses Natural Gas
Community Details
- No Home Owners Association
- Curtis Park Subdivision
Listing and Financial Details
- Exclusions: Sellers personal property.
- Assessor Parcel Number 2276-19-017
Map
Home Values in the Area
Average Home Value in this Area
Tax History
| Year | Tax Paid | Tax Assessment Tax Assessment Total Assessment is a certain percentage of the fair market value that is determined by local assessors to be the total taxable value of land and additions on the property. | Land | Improvement |
|---|---|---|---|---|
| 2024 | $6,453 | $81,480 | $26,240 | $55,240 |
| 2023 | $6,314 | $81,480 | $26,240 | $55,240 |
| 2022 | $5,185 | $65,200 | $36,860 | $28,340 |
| 2021 | $5,005 | $67,070 | $37,920 | $29,150 |
| 2020 | $4,207 | $56,700 | $27,940 | $28,760 |
| 2019 | $4,089 | $56,700 | $27,940 | $28,760 |
| 2018 | $3,955 | $51,120 | $24,110 | $27,010 |
| 2017 | $3,943 | $51,120 | $24,110 | $27,010 |
| 2016 | $3,184 | $39,050 | $15,554 | $23,496 |
| 2015 | $2,338 | $29,920 | $15,554 | $14,366 |
| 2014 | $1,930 | $23,240 | $14,949 | $8,291 |
Property History
| Date | Event | Price | Change | Sq Ft Price |
|---|---|---|---|---|
| 06/04/2025 06/04/25 | Price Changed | $1,300,000 | -5.5% | $683 / Sq Ft |
| 04/09/2025 04/09/25 | For Sale | $1,375,000 | -- | $722 / Sq Ft |
Purchase History
| Date | Type | Sale Price | Title Company |
|---|---|---|---|
| Quit Claim Deed | -- | None Available | |
| Personal Reps Deed | $209,950 | None Available |
Mortgage History
| Date | Status | Loan Amount | Loan Type |
|---|---|---|---|
| Previous Owner | $405,000 | FHA |
Source: REcolorado®
MLS Number: 7373533
APN: 2276-19-017
- 2801 Champa St
- 2721 Curtis St
- 2831 Lawrence St
- 2801 Lawrence St
- 2627 Champa St
- 1016 28th St
- 1019 26th St
- 859 30th St
- 2641 Stout St
- 915 26th St
- 3032 Champa St
- 709 27th St
- 2565 Champa St
- 2530 Arapahoe St
- 2525 Arapahoe St Unit 213
- 2525 Arapahoe St Unit RD315
- 2524 Champa St Unit 4
- 2524 Champa St Unit 1
- 2711 Welton St Unit 201
- 2550 Lawrence St Unit RB306
- 2947 Champa St
- 2600 Lawrence St
- 2999 Lawrence St Unit 400
- 651 29th St
- 3047 Lawrence St
- 2550 Lawrence St Unit 308
- 2749 Walnut St
- 1065 25th St
- 1095 25th St
- 3101 Arapahoe St
- 719 31st St
- 2718 Blake St
- 2715 Blake St Unit 4
- 2715 Blake St Unit 304
- 2453 Lawrence St Unit 1
- 2600 Welton St
- 2420 Arapahoe St
- 2451 Lawrence St Unit 2
- 407-455 29th St
- 750 32nd St
