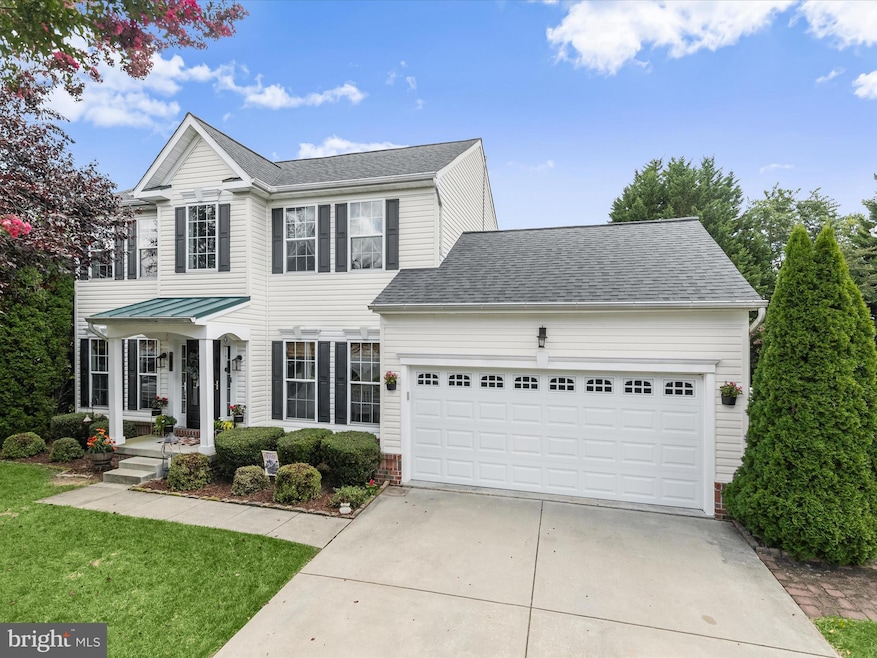2815 Lanarkshire Way Abingdon, MD 21009
Estimated payment $3,350/month
Highlights
- Colonial Architecture
- 1 Fireplace
- 2 Car Attached Garage
- Emmorton Elementary School Rated A-
- Community Pool
- Forced Air Heating and Cooling System
About This Home
Yes, coming soon in 2026. Just giving everyone a heads up. Awesome property. GREAT neighborhood. Updated kitchen, great yard that you will love!!!, So many updates!!! Finished lower level, great yard, with patio pavers and built in fire pit, and a very nice shed shed as well. You will love all that this house has to offer. Exterior photos coming soon.
Listing Agent
(410) 404-9038 debbierettberg@northroprealty.com Northrop Realty License #528953 Listed on: 08/13/2025

Home Details
Home Type
- Single Family
Est. Annual Taxes
- $4,145
Year Built
- Built in 2003
Lot Details
- 8,363 Sq Ft Lot
- Property is zoned R3COS
HOA Fees
- $36 Monthly HOA Fees
Parking
- 2 Car Attached Garage
- Front Facing Garage
Home Design
- Colonial Architecture
- Slab Foundation
- Aluminum Siding
Interior Spaces
- Property has 3 Levels
- Ceiling Fan
- 1 Fireplace
- Improved Basement
- Interior Basement Entry
Bedrooms and Bathrooms
- 3 Bedrooms
Utilities
- Forced Air Heating and Cooling System
- Natural Gas Water Heater
Listing and Financial Details
- Coming Soon on 5/1/26
- Tax Lot 93
- Assessor Parcel Number 1301343092
Community Details
Overview
- Monmouth Meadows Subdivision
Recreation
- Community Pool
Map
Home Values in the Area
Average Home Value in this Area
Tax History
| Year | Tax Paid | Tax Assessment Tax Assessment Total Assessment is a certain percentage of the fair market value that is determined by local assessors to be the total taxable value of land and additions on the property. | Land | Improvement |
|---|---|---|---|---|
| 2025 | $4,145 | $410,167 | $0 | $0 |
| 2024 | $4,145 | $380,333 | $0 | $0 |
| 2023 | $3,667 | $350,500 | $102,200 | $248,300 |
| 2022 | $3,667 | $336,433 | $0 | $0 |
| 2021 | $3,558 | $322,367 | $0 | $0 |
| 2020 | $3,558 | $308,300 | $102,200 | $206,100 |
| 2019 | $3,502 | $303,500 | $0 | $0 |
| 2018 | $3,416 | $298,700 | $0 | $0 |
| 2017 | $3,361 | $293,900 | $0 | $0 |
| 2016 | $140 | $289,400 | $0 | $0 |
| 2015 | $3,583 | $284,900 | $0 | $0 |
| 2014 | $3,583 | $280,400 | $0 | $0 |
Purchase History
| Date | Type | Sale Price | Title Company |
|---|---|---|---|
| Deed | $228,400 | -- |
Mortgage History
| Date | Status | Loan Amount | Loan Type |
|---|---|---|---|
| Closed | -- | No Value Available |
Source: Bright MLS
MLS Number: MDHR2046364
APN: 01-343092
- 422 Clydebank Dr
- 309 Tiree Ct Unit 203
- 566 Kirkcaldy Way
- 301 Tiree Ct Unit 303
- 214 Maple Wreath Ct
- 134 Spruce Woods Ct
- Parkland Plan at Bell's Tower - Bell's Tower
- 2310 Bell's Tower Ct Unit 5
- 2300 Arthurs Woods Dr
- 2530 Merrick Ct
- 104 Singer Rd
- 3110 Tipton Way
- 2902 Preston Ln
- 497 Ashton Ln
- 2521 Merrick Ct
- 221 Glen View Terrace
- 2114 Kyle Green Rd
- 2807 Emmorton Rd
- 329 Sunray Ct
- 202 Burkwood Ct
- 714 Kirkcaldy Way
- 502 Buckstone Garth
- 308 Logan Ct
- 116 Laurel Valley Ct
- 2109 Taylor Ct
- 2919 Lomond Place
- 711 Perthshire Place
- 309 Overlea Place
- 3044 Benefit Ct
- 200 Foxhall Dr
- 646 Milford Ct
- 3365 Cheverly Ct
- 3105 Cardinal Way Unit E
- 209 Hunters Run Terrace
- 3326 Midland Ct
- 203 Star Pointe Ct Unit 1A
- 499 Crisfield Dr
- 321 Russo Way
- 3101 White Oak Dr
- 3322 Racoon Ct






