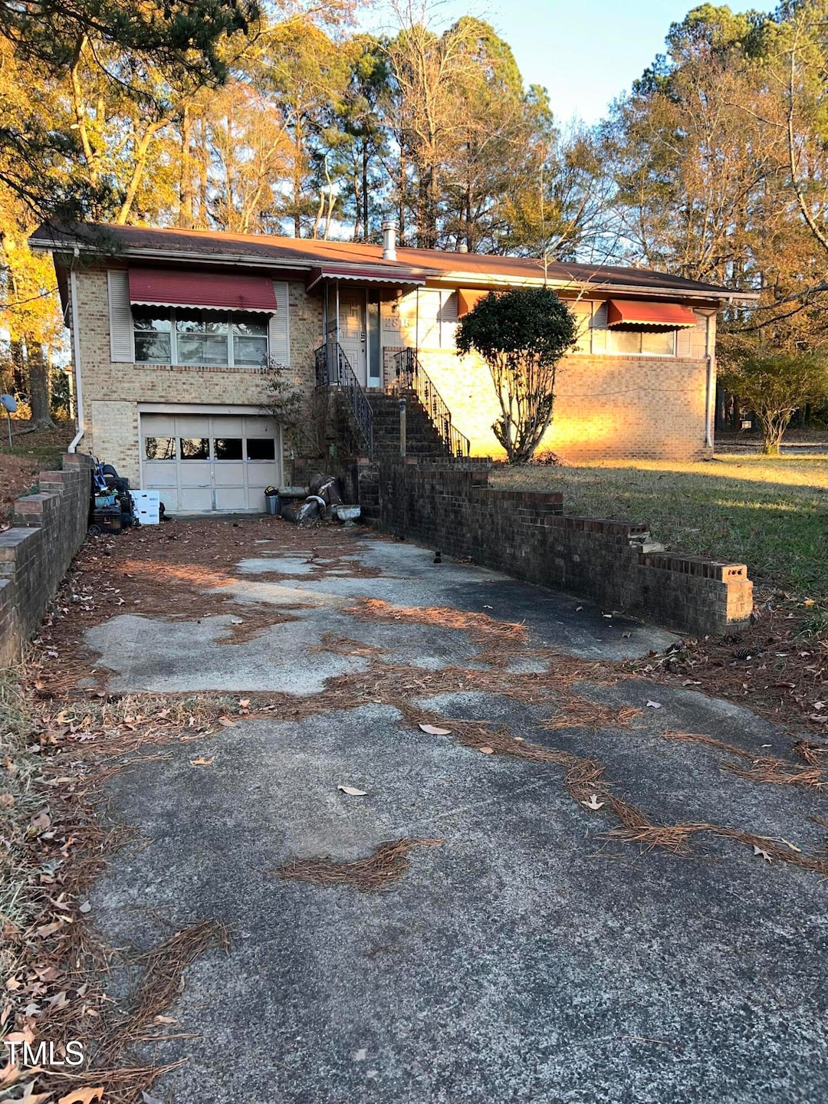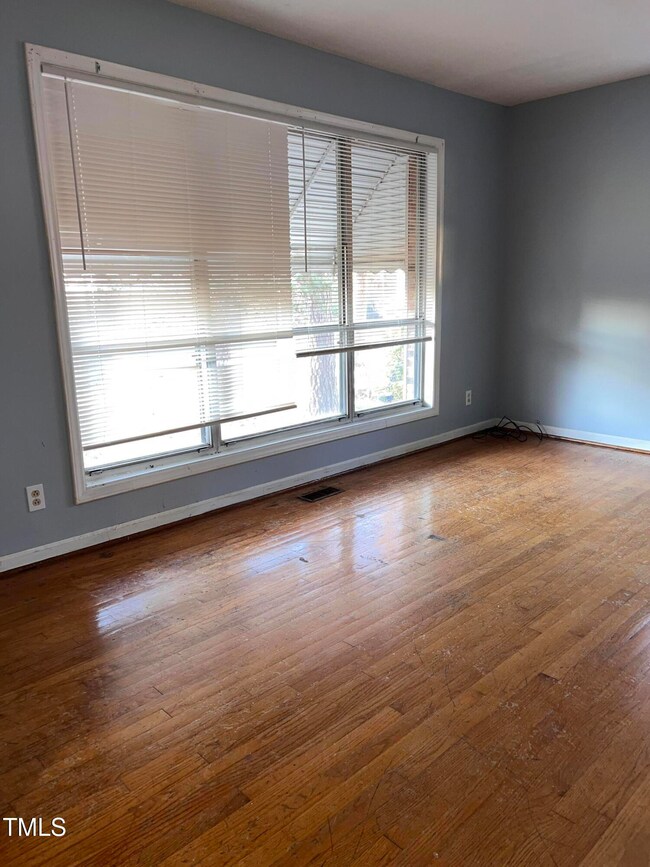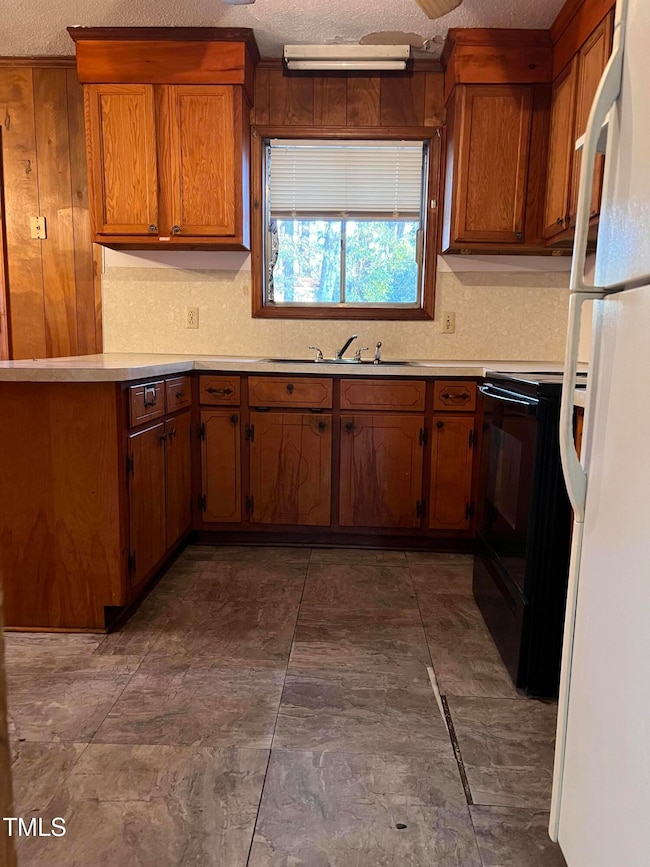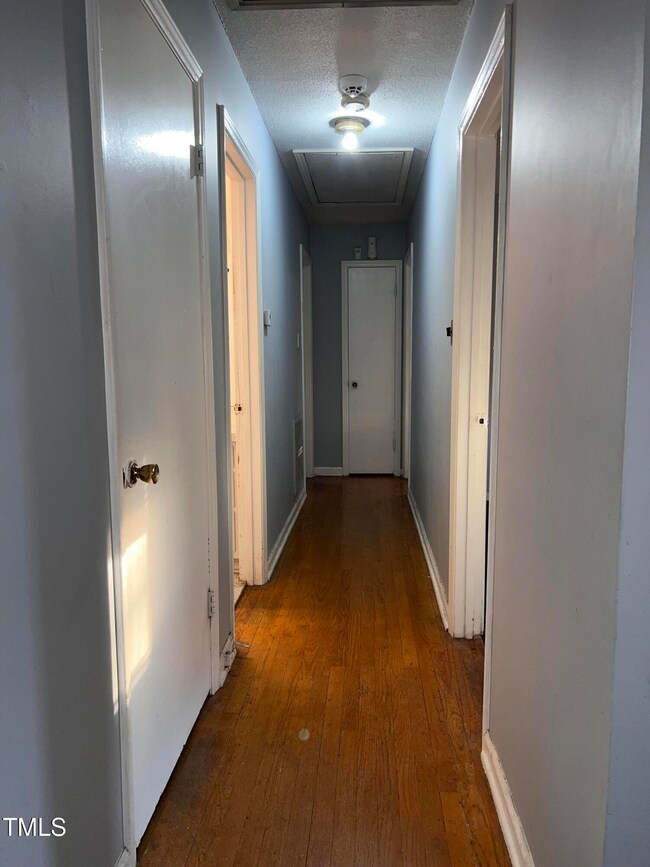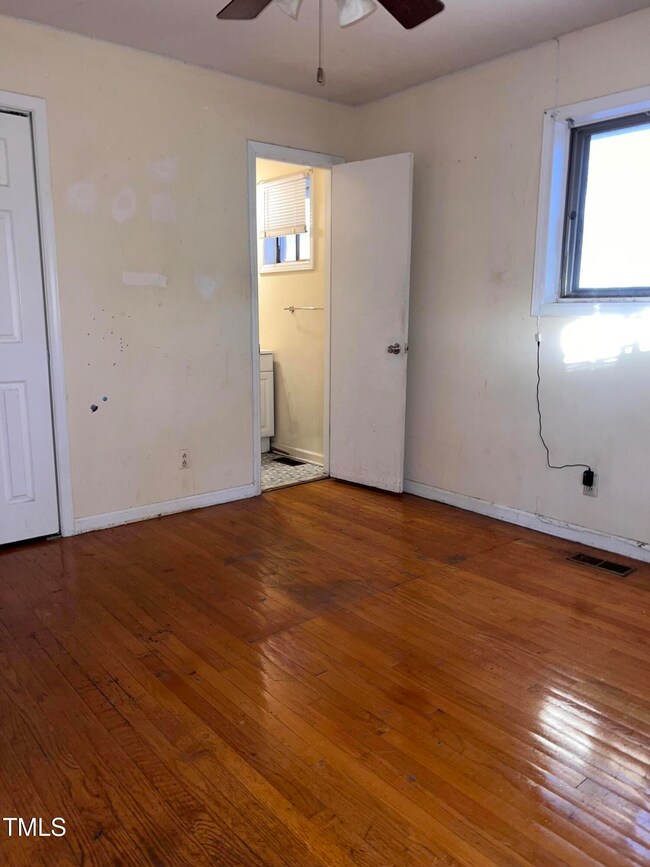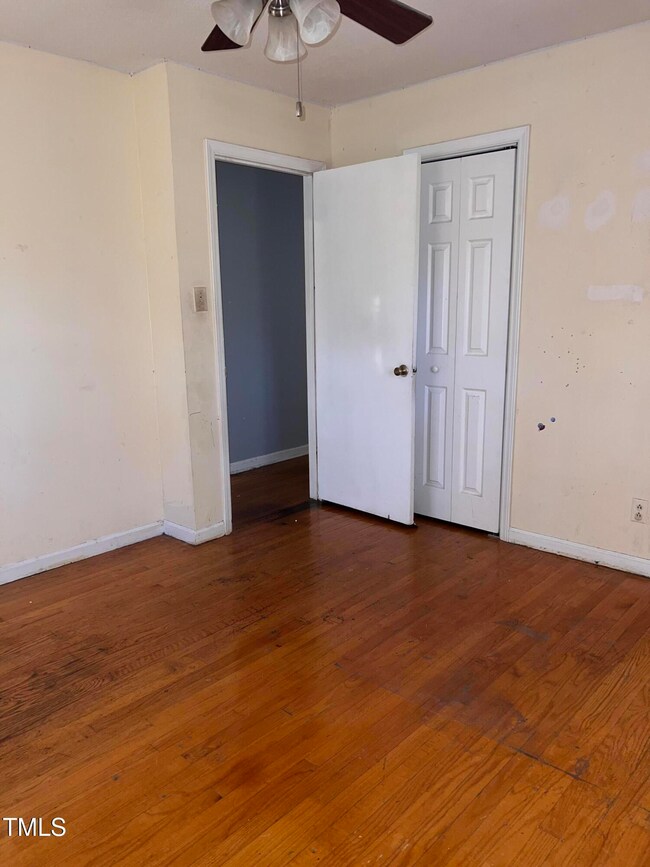
2815 N Carolina 55 Durham, NC 27713
Highlights
- Traditional Architecture
- Corner Lot
- Game Room
- Wood Flooring
- No HOA
- 1 Car Attached Garage
About This Home
As of January 2025Attention investors! This is NOT a fancy house YET - With some updates, repairs, and replacements, this Ranch Home with a BASEMENT has incredible potential. Featuring a spacious layout and generous square footage, it's a great opportunity to bring your vision to life. Don't miss out!
Last Agent to Sell the Property
Generations Real Estate License #295711 Listed on: 12/11/2024
Home Details
Home Type
- Single Family
Est. Annual Taxes
- $2,930
Year Built
- Built in 1967
Lot Details
- 0.46 Acre Lot
- Corner Lot
Parking
- 1 Car Attached Garage
- 3 Open Parking Spaces
Home Design
- Traditional Architecture
- Fixer Upper
- Brick Exterior Construction
- Shingle Roof
- Lead Paint Disclosure
Interior Spaces
- 1-Story Property
- Entrance Foyer
- Living Room
- Dining Room
- Game Room
- Laundry Room
Flooring
- Wood
- Carpet
Bedrooms and Bathrooms
- 3 Bedrooms
Partially Finished Basement
- Heated Basement
- Interior Basement Entry
Schools
- Fayetteville Elementary School
- Lowes Grove Middle School
- Hillside High School
Utilities
- Central Air
- Heating Available
- Phone Available
- Cable TV Available
Community Details
- No Home Owners Association
- Oakmont Circle Subdivision
Listing and Financial Details
- Assessor Parcel Number 0739-37-5640
Ownership History
Purchase Details
Home Financials for this Owner
Home Financials are based on the most recent Mortgage that was taken out on this home.Similar Homes in Durham, NC
Home Values in the Area
Average Home Value in this Area
Purchase History
| Date | Type | Sale Price | Title Company |
|---|---|---|---|
| Warranty Deed | $235,000 | None Listed On Document | |
| Warranty Deed | $235,000 | None Listed On Document |
Mortgage History
| Date | Status | Loan Amount | Loan Type |
|---|---|---|---|
| Closed | $262,400 | Construction |
Property History
| Date | Event | Price | Change | Sq Ft Price |
|---|---|---|---|---|
| 07/25/2025 07/25/25 | For Sale | $437,500 | +90.2% | $193 / Sq Ft |
| 01/15/2025 01/15/25 | Sold | $230,000 | -16.3% | $107 / Sq Ft |
| 12/18/2024 12/18/24 | Pending | -- | -- | -- |
| 12/11/2024 12/11/24 | For Sale | $274,900 | -- | $127 / Sq Ft |
Tax History Compared to Growth
Tax History
| Year | Tax Paid | Tax Assessment Tax Assessment Total Assessment is a certain percentage of the fair market value that is determined by local assessors to be the total taxable value of land and additions on the property. | Land | Improvement |
|---|---|---|---|---|
| 2024 | $2,930 | $210,069 | $29,240 | $180,829 |
| 2023 | $2,752 | $210,069 | $29,240 | $180,829 |
| 2022 | $2,689 | $210,069 | $29,240 | $180,829 |
| 2021 | $2,676 | $210,069 | $29,240 | $180,829 |
| 2020 | $2,613 | $210,069 | $29,240 | $180,829 |
| 2019 | $2,613 | $210,069 | $29,240 | $180,829 |
| 2018 | $2,336 | $172,208 | $29,240 | $142,968 |
| 2017 | $2,319 | $172,208 | $29,240 | $142,968 |
| 2016 | $2,241 | $172,208 | $29,240 | $142,968 |
| 2015 | $1,960 | $141,618 | $27,105 | $114,513 |
| 2014 | $1,960 | $141,618 | $27,105 | $114,513 |
Agents Affiliated with this Home
-
T
Seller's Agent in 2025
Tricia Sloan
Berkshire Hathaway HomeService
-
M
Seller's Agent in 2025
Marie Burrell
Generations Real Estate
Map
Source: Doorify MLS
MLS Number: 10066773
APN: 156401
- 2805 N Carolina 55
- 1636 Holly Grove Way
- 1642 Holly Grove Way
- 1674 Snowmass Way
- 1633 Snow Mass Way
- 3027 Courtney Creek Blvd
- 101 Oakmont Ave
- 2713 Wyntercrest Ln
- 1106 Nova St
- 3412 S Alston Ave
- 714 Tambor Rd
- 2714 Magnolia Tree Ln
- 3116 Kirby St
- 1218 Helms St
- 1423 Chowan Ave
- 1421 Chowan Ave
- 1402 Chowan Ave
- 1404 Chowan Ave
- 1222 Helms St
- 2 Premier Ct
