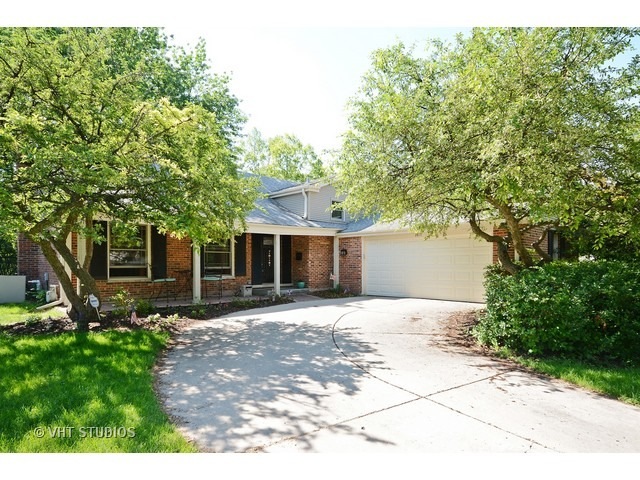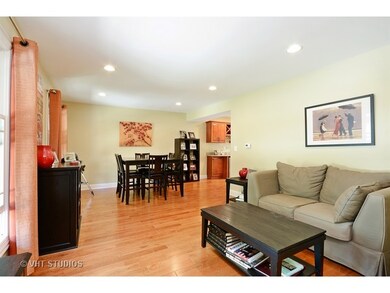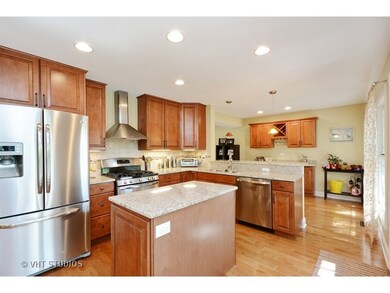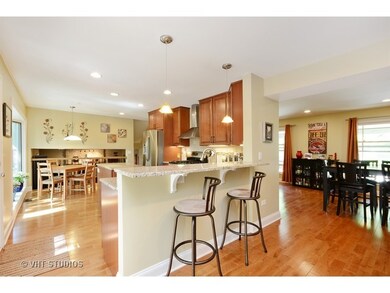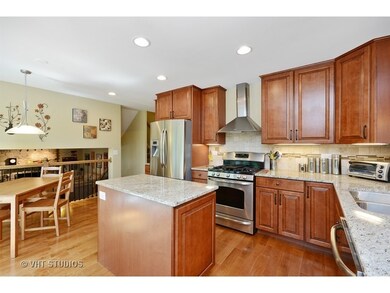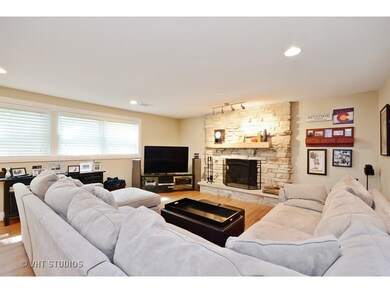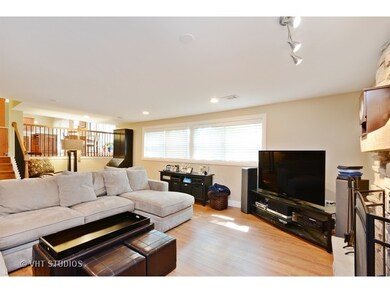
2815 N Dryden Place Unit 2 Arlington Heights, IL 60004
Highlights
- Wooded Lot
- Vaulted Ceiling
- Stainless Steel Appliances
- Buffalo Grove High School Rated A+
- Wood Flooring
- 1-minute walk to Centennial Park
About This Home
As of December 2021MUST SEE this completely remodeled home in desirable Northgate (Buffalo Grove H.S.)! Top to bottom remodel just a few years ago features an open floor plan with great flow and visual interest, hardwood floors, cherry kitchen cabinets with granite counters, stainless appliances, stylish lighting and new windows! Plus: Enjoy the HUGE family room with stone fireplace, cafe / bar area between kitchen & dining room, paver patio & front walk and huge laundry room with tons of storage. There are four nicely-sized bedrooms including a top floor Master Suite with His & Her closets and beautiful master bath with heated floor, a 2nd Master Suite with private, remodeled bath, and 2 additional bedrooms. Outside, entertain in comfort under the mature trees providing shade and dappled light. Finally, the partial basement provides more than 375 sf of additional storage, or finish into a home theater, workout room, office or more. TONS of home for the money - nothing to do but move in and enjoy!
Last Buyer's Agent
Molly Wills
@properties Christie's International Real Estate License #475118431
Home Details
Home Type
- Single Family
Est. Annual Taxes
- $13,476
Year Built
- 1968
Lot Details
- East or West Exposure
- Fenced Yard
- Wooded Lot
Parking
- Attached Garage
- Garage Transmitter
- Garage Door Opener
- Driveway
- Parking Included in Price
- Garage Is Owned
Home Design
- Quad-Level Property
- Brick Exterior Construction
- Slab Foundation
- Asphalt Shingled Roof
- Cedar
Interior Spaces
- Dry Bar
- Vaulted Ceiling
- Wood Burning Fireplace
- Entrance Foyer
- Wood Flooring
Kitchen
- Breakfast Bar
- Butlers Pantry
- Oven or Range
- Microwave
- Dishwasher
- Wine Cooler
- Stainless Steel Appliances
- Kitchen Island
- Disposal
Bedrooms and Bathrooms
- Primary Bathroom is a Full Bathroom
- Dual Sinks
- Separate Shower
Laundry
- Laundry on main level
- Dryer
- Washer
Unfinished Basement
- Partial Basement
- Sub-Basement
Utilities
- Forced Air Heating and Cooling System
- Heating System Uses Gas
Additional Features
- North or South Exposure
- Brick Porch or Patio
- Property is near a bus stop
Listing and Financial Details
- Homeowner Tax Exemptions
Ownership History
Purchase Details
Home Financials for this Owner
Home Financials are based on the most recent Mortgage that was taken out on this home.Purchase Details
Purchase Details
Home Financials for this Owner
Home Financials are based on the most recent Mortgage that was taken out on this home.Purchase Details
Home Financials for this Owner
Home Financials are based on the most recent Mortgage that was taken out on this home.Similar Homes in the area
Home Values in the Area
Average Home Value in this Area
Purchase History
| Date | Type | Sale Price | Title Company |
|---|---|---|---|
| Warranty Deed | $480,000 | -- | |
| Warranty Deed | $480,000 | -- | |
| Warranty Deed | $437,500 | Attorneys Title Guaranty Fun | |
| Warranty Deed | $430,000 | Baird & Warner Title Service |
Mortgage History
| Date | Status | Loan Amount | Loan Type |
|---|---|---|---|
| Previous Owner | $391,000 | New Conventional | |
| Previous Owner | $421,859 | VA | |
| Previous Owner | $343,000 | New Conventional | |
| Previous Owner | $344,000 | New Conventional |
Property History
| Date | Event | Price | Change | Sq Ft Price |
|---|---|---|---|---|
| 12/10/2021 12/10/21 | Sold | $480,000 | -3.0% | $203 / Sq Ft |
| 12/10/2021 12/10/21 | Pending | -- | -- | -- |
| 12/10/2021 12/10/21 | For Sale | $495,000 | +13.1% | $210 / Sq Ft |
| 05/27/2016 05/27/16 | Sold | $437,500 | -2.8% | $185 / Sq Ft |
| 04/07/2016 04/07/16 | Pending | -- | -- | -- |
| 02/27/2016 02/27/16 | For Sale | $450,000 | -- | $191 / Sq Ft |
Tax History Compared to Growth
Tax History
| Year | Tax Paid | Tax Assessment Tax Assessment Total Assessment is a certain percentage of the fair market value that is determined by local assessors to be the total taxable value of land and additions on the property. | Land | Improvement |
|---|---|---|---|---|
| 2024 | $13,476 | $43,000 | $10,959 | $32,041 |
| 2023 | $12,843 | $43,000 | $10,959 | $32,041 |
| 2022 | $12,843 | $43,000 | $10,959 | $32,041 |
| 2021 | $10,446 | $33,527 | $6,226 | $27,301 |
| 2020 | $10,245 | $33,527 | $6,226 | $27,301 |
| 2019 | $10,344 | $37,377 | $6,226 | $31,151 |
| 2018 | $13,811 | $40,607 | $5,479 | $35,128 |
| 2017 | $13,556 | $40,607 | $5,479 | $35,128 |
| 2016 | $11,898 | $40,607 | $5,479 | $35,128 |
| 2015 | $12,245 | $38,707 | $4,732 | $33,975 |
| 2014 | $12,084 | $38,707 | $4,732 | $33,975 |
| 2013 | $11,217 | $38,707 | $4,732 | $33,975 |
Agents Affiliated with this Home
-

Seller's Agent in 2021
Matthew Messel
Compass
(847) 420-1269
590 Total Sales
-

Seller Co-Listing Agent in 2021
Katie Shorr
Compass
(847) 906-1872
38 Total Sales
-

Buyer's Agent in 2021
Amy Diamond
@ Properties
(847) 867-6997
310 Total Sales
-

Seller's Agent in 2016
Lou Zucaro
Baird Warner
(312) 907-4085
73 Total Sales
-
M
Buyer's Agent in 2016
Molly Wills
@ Properties
Map
Source: Midwest Real Estate Data (MRED)
MLS Number: MRD09150400
APN: 03-08-409-005-0000
- 1509 E Eton Dr
- 1205 E Hintz Rd Unit 206
- 2638 N Windsor Dr Unit 169
- 3023 N Windsor Dr
- 709 Carriageway Dr
- 2618 N Windsor Dr Unit 102
- 2519 N Dryden Place
- 1785 Lakeview Dr Unit B
- 3026 N Stratford Rd
- 1775 Lakeview Dr Unit D
- 1418 E Waverly Dr
- 3228 N Volz Dr E
- 2425 N Drury Ln
- 3307 N Page St
- 3210 N Betty Dr
- 3300 N Carriageway Dr Unit 317
- 3300 N Carriageway Dr Unit 209
- 3300 N Carriageway Dr Unit 307
- 3350 N Carriageway Dr Unit 103
- 496 S Navajo Trail Unit 24104
