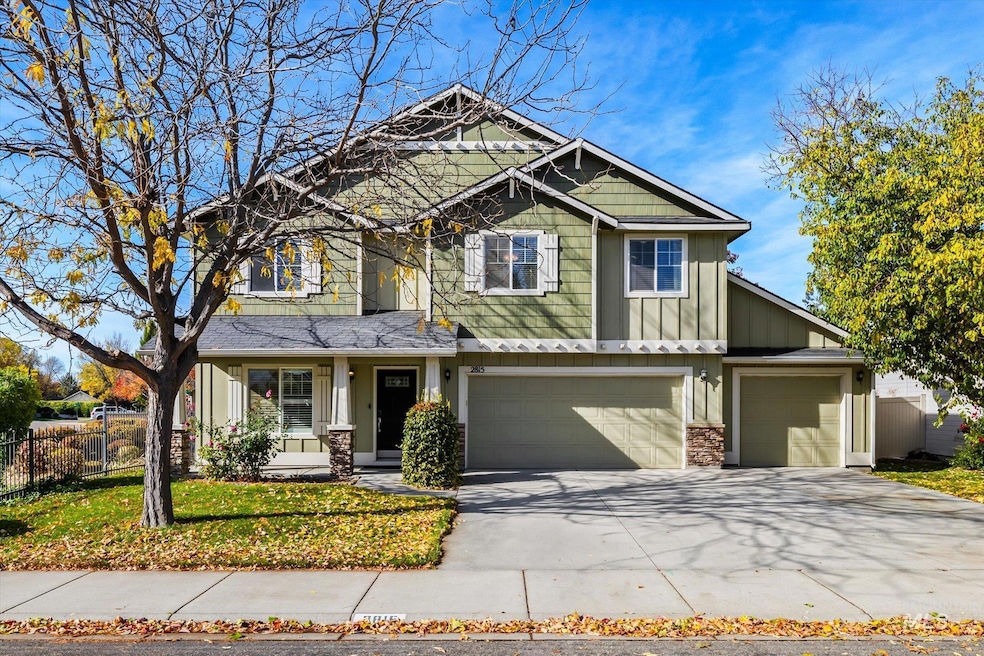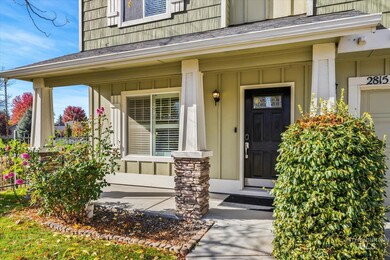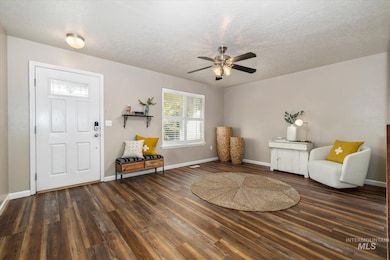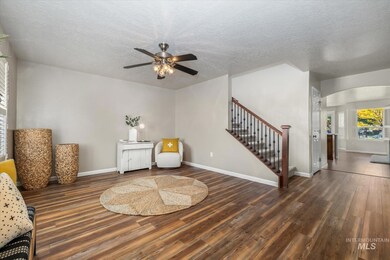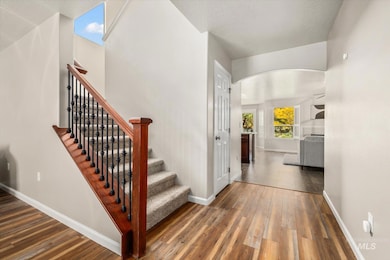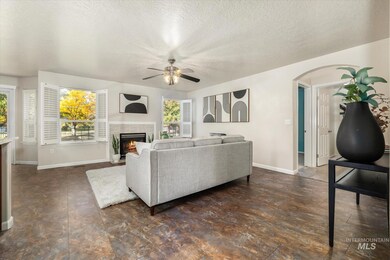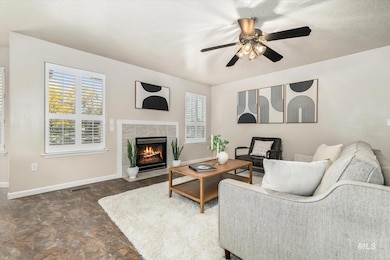
$624,900
- 5 Beds
- 3 Baths
- 2,107 Sq Ft
- 4991 N Sun Shimmer Ave
- Meridian, ID
Beautiful 5-bedroom, 3-bathroom home in a quiet Meridian neighborhood, 2107 sqft with tall ceilings and new LVP flooring throughout. The spacious kitchen features a large island, quartz countertops, and breakfestbar. The home includes a reverse osmosis system and an air scraper for added comfort and quality. Big laundry room adds convenience and build in storage, gas fireplace. The finished
Phabian Essink Homes of Idaho
