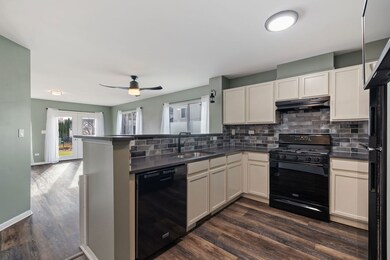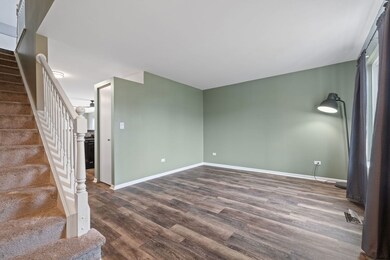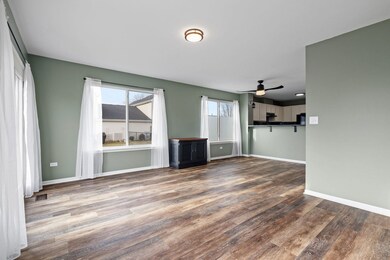
2815 Providence Ln Unit 4 Montgomery, IL 60538
South Montgomery NeighborhoodHighlights
- Solar Power System
- Open Floorplan
- Loft
- Oswego High School Rated A-
- Vaulted Ceiling
- 3-minute walk to Lakewood Creek Park
About This Home
As of January 2025You won't want to miss this completely renovated 2-bedroom, 1.5-bathroom duplex in the desirable Montgomery Crossings community-with NO HOA FEES! This duplex offers the feel of single-family living, as it has no shared walls and is connected to the neighbor only by the 2-car tandem garage. Conveniently located just one block from Lakewood Creek Elementary School, this home is packed with features and updates. Step inside to find luxury vinyl plank flooring throughout the entire home (2021), whole-home ethernet, new LED light fixtures indoors and out, and even a new mailbox. The kitchen is a true highlight, featuring Italian porcelain backsplash (2023), quartz countertops (2021), all-new appliances (2019), and a smart TV which stays. The adjacent half-bathroom was fully renovated in 2019-2020 with a new sink, vanity, light, and toilet. Upstairs, the master bedroom boasts a walk-in closet, a new ceiling fan (2024), and a bathroom with a unique faucet feature that transforms into a water fountain with the push of a button. The second bedroom also includes a walk-in closet. A spacious loft and vaulted ceilings add to the airy feel of the upper level, and the 2nd-floor laundry room with a newer washer and dryer (2021) makes laundry a breeze. The stairs carpet was just recently replaced (2024). Outside, this home continues to impress with its new roof (2020), solar panels to save you money on electric bills, and new gutters with buried downspouts. Additional features include a rain collection barrel, a new garage storm door, and a large fenced yard-perfect for outdoor enjoyment. The HVAC was replaced in 2020 with a Trane high efficiency AC and two stage furnace. The hot water heater was replaced in 2019. Recently the ductwork has been cleaned, exterior power washed, yard maintenance performed, and furnace checked up. This home has been meticulously maintained and is ready for you to move right in. Don't miss your chance to make it yours!
Last Agent to Sell the Property
Realtopia Real Estate Inc License #475199530 Listed on: 12/19/2024

Townhouse Details
Home Type
- Townhome
Est. Annual Taxes
- $5,672
Year Built
- Built in 2003
Lot Details
- Lot Dimensions are 75 x 125
- End Unit
- Fenced Yard
Parking
- 2 Car Attached Garage
- Tandem Garage
- Garage Door Opener
- Parking Included in Price
Home Design
- Half Duplex
- Asphalt Roof
- Vinyl Siding
- Concrete Perimeter Foundation
Interior Spaces
- 1,548 Sq Ft Home
- 2-Story Property
- Open Floorplan
- Vaulted Ceiling
- Ceiling Fan
- Blinds
- Family Room
- Living Room
- Dining Room
- Loft
- Vinyl Flooring
Kitchen
- Gas Oven
- Range
- Microwave
- Dishwasher
- Stainless Steel Appliances
- Disposal
Bedrooms and Bathrooms
- 2 Bedrooms
- 2 Potential Bedrooms
- Walk-In Closet
- Dual Sinks
Laundry
- Laundry Room
- Laundry on upper level
- Dryer
- Washer
Home Security
Eco-Friendly Details
- Solar Power System
Utilities
- Forced Air Heating and Cooling System
- Heating System Uses Natural Gas
- Water Purifier
Listing and Financial Details
- Homeowner Tax Exemptions
Community Details
Overview
- 2 Units
- Montgomery Crossings Subdivision
Recreation
- Park
Pet Policy
- Dogs and Cats Allowed
Security
- Storm Screens
- Carbon Monoxide Detectors
Ownership History
Purchase Details
Home Financials for this Owner
Home Financials are based on the most recent Mortgage that was taken out on this home.Purchase Details
Home Financials for this Owner
Home Financials are based on the most recent Mortgage that was taken out on this home.Purchase Details
Home Financials for this Owner
Home Financials are based on the most recent Mortgage that was taken out on this home.Purchase Details
Purchase Details
Purchase Details
Home Financials for this Owner
Home Financials are based on the most recent Mortgage that was taken out on this home.Similar Homes in Montgomery, IL
Home Values in the Area
Average Home Value in this Area
Purchase History
| Date | Type | Sale Price | Title Company |
|---|---|---|---|
| Warranty Deed | $270,000 | First American Title | |
| Warranty Deed | $170,000 | National Title Solutions Inc | |
| Special Warranty Deed | $138,600 | Chicago Title Insurance Co | |
| Sheriffs Deed | $126,028 | Attorney | |
| Interfamily Deed Transfer | -- | None Available | |
| Special Warranty Deed | $150,000 | Chicago Title Insurance Comp |
Mortgage History
| Date | Status | Loan Amount | Loan Type |
|---|---|---|---|
| Open | $265,109 | FHA | |
| Previous Owner | $140,000 | New Conventional | |
| Previous Owner | $17,500 | Credit Line Revolving | |
| Previous Owner | $15,700 | Credit Line Revolving | |
| Previous Owner | $142,289 | Purchase Money Mortgage |
Property History
| Date | Event | Price | Change | Sq Ft Price |
|---|---|---|---|---|
| 01/30/2025 01/30/25 | Sold | $270,000 | +1.9% | $174 / Sq Ft |
| 12/21/2024 12/21/24 | Pending | -- | -- | -- |
| 12/19/2024 12/19/24 | For Sale | $265,000 | 0.0% | $171 / Sq Ft |
| 12/19/2024 12/19/24 | Price Changed | $265,000 | +55.9% | $171 / Sq Ft |
| 04/25/2019 04/25/19 | Sold | $170,000 | -1.7% | $110 / Sq Ft |
| 03/19/2019 03/19/19 | Pending | -- | -- | -- |
| 03/07/2019 03/07/19 | For Sale | $173,000 | +24.8% | $112 / Sq Ft |
| 03/22/2018 03/22/18 | Sold | $138,600 | -8.8% | $92 / Sq Ft |
| 02/28/2018 02/28/18 | Pending | -- | -- | -- |
| 02/28/2018 02/28/18 | For Sale | $152,000 | 0.0% | $101 / Sq Ft |
| 02/28/2018 02/28/18 | Price Changed | $152,000 | +9.7% | $101 / Sq Ft |
| 01/30/2018 01/30/18 | Off Market | $138,600 | -- | -- |
| 01/30/2018 01/30/18 | For Sale | $152,000 | -- | $101 / Sq Ft |
Tax History Compared to Growth
Tax History
| Year | Tax Paid | Tax Assessment Tax Assessment Total Assessment is a certain percentage of the fair market value that is determined by local assessors to be the total taxable value of land and additions on the property. | Land | Improvement |
|---|---|---|---|---|
| 2024 | $5,887 | $76,466 | $6,587 | $69,879 |
| 2023 | $5,272 | $68,413 | $5,893 | $62,520 |
| 2022 | $5,272 | $62,109 | $5,350 | $56,759 |
| 2021 | $5,039 | $57,905 | $5,350 | $52,555 |
| 2020 | $4,864 | $55,402 | $5,350 | $50,052 |
| 2019 | $5,323 | $53,277 | $5,145 | $48,132 |
| 2018 | $4,812 | $50,401 | $5,145 | $45,256 |
| 2017 | $4,302 | $45,552 | $5,145 | $40,407 |
| 2016 | $3,881 | $40,903 | $5,145 | $35,758 |
| 2015 | $3,584 | $36,429 | $4,677 | $31,752 |
| 2014 | -- | $34,335 | $4,677 | $29,658 |
| 2013 | -- | $34,335 | $4,677 | $29,658 |
Agents Affiliated with this Home
-

Seller's Agent in 2025
Angel Kimmel
Realtopia Real Estate Inc
(815) 546-3146
1 in this area
41 Total Sales
-

Buyer's Agent in 2025
Mayra Perez
Whyrent Real Estate Company
(630) 886-0525
7 in this area
179 Total Sales
-

Seller's Agent in 2019
Noel Marrero
Keller Williams Infinity
(630) 778-5800
1 in this area
102 Total Sales
-

Seller Co-Listing Agent in 2019
Elisa Niesen
Keller Williams Infinity
(414) 305-1825
1 in this area
68 Total Sales
-
S
Buyer's Agent in 2019
Sandra Patterson
Coldwell Banker Real Estate Gr
-

Seller's Agent in 2018
Steve Malik
RE/MAX
(630) 369-3000
1 in this area
96 Total Sales
Map
Source: Midwest Real Estate Data (MRED)
MLS Number: 12253985
APN: 02-02-405-046
- 2763 Providence Ln Unit 7
- 2717 Avalon Ln
- 2246 Margaret Dr
- 2943 Heather Ln Unit 1
- 2930 Heather Ln Unit 1
- 4476 E Millbrook Cir Unit 36206004
- Cayman Isle with Full Basement Plan at The Colonies at Grande Reserve - Grande Reserve Ranch Homes
- Eden Reef with Full Basement Plan at The Colonies at Grande Reserve - Grande Reserve Ranch Homes
- Bahama Bay with Full Basement Plan at The Colonies at Grande Reserve - Grande Reserve Ranch Homes
- 2448 White Rose Dr
- 2811 Silver Springs Ct
- 6897 Galena Rd
- 2891 Frances Ln
- 2825 Rebecca Ct
- 2161 Gallant Fox Cir Unit 1901
- 3066 Troon Dr Unit 2601
- 2142 Gallant Fox Cir Unit 1
- 3120 Secretariat Ln
- 3158 Patterson Rd
- 2623 Sutherland Ct






