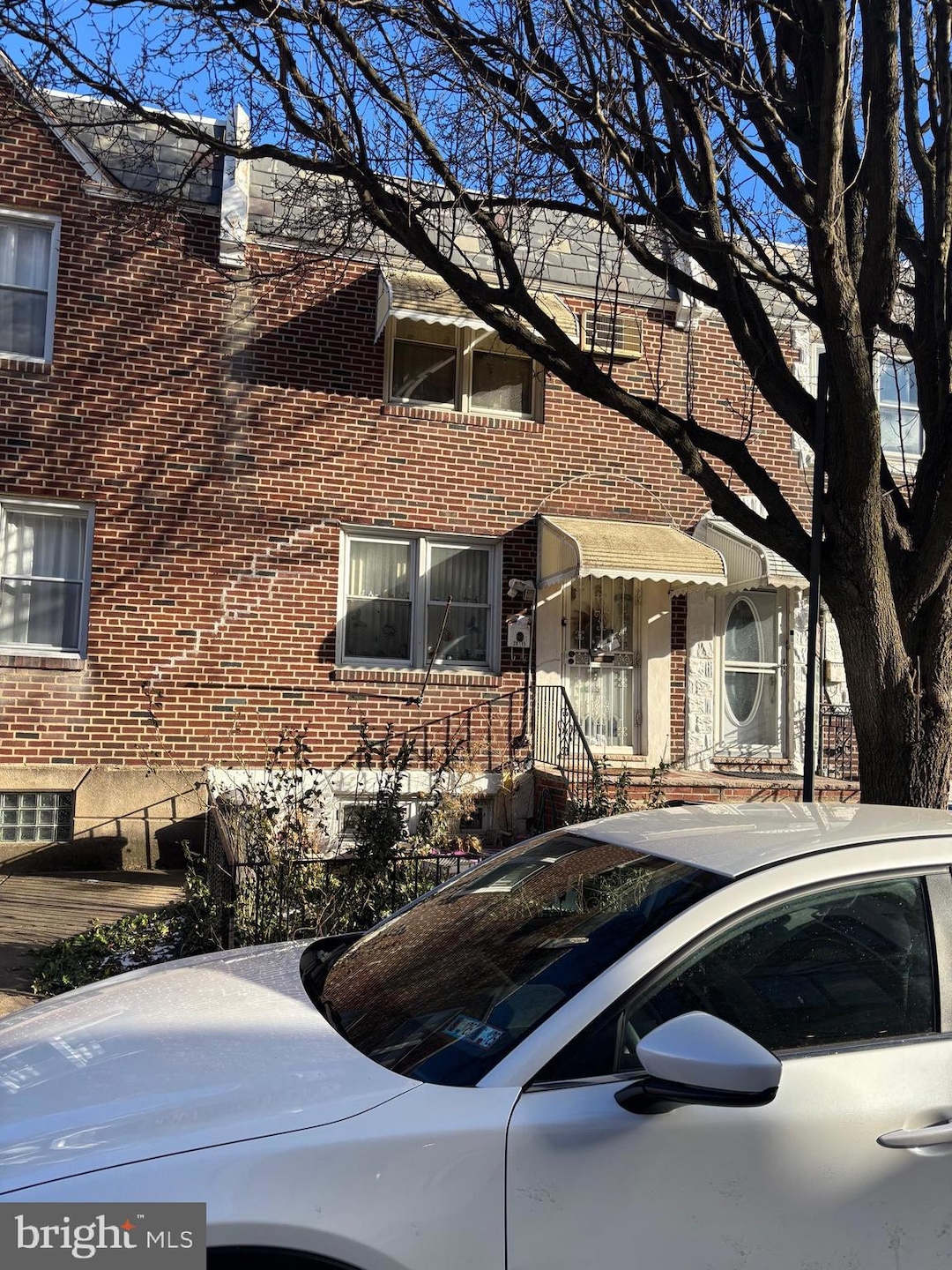
2815 S 9th St Philadelphia, PA 19148
South Philadelphia East NeighborhoodHighlights
- No HOA
- Forced Air Heating and Cooling System
- Dining Room
- Living Room
About This Home
As of January 2025Prime Interior rowhome located in one of South Philadelphia's most desirable neighborhood's. Within close proximity and within walking distance to the Oregon Avenue Commercial Corridor, the Stadium Complexes, and all major highways including I-95, I-76 and the Walt Whitman Bridge. The first floor features a Living Room, formal Dining Room and an Air Lite Kitchen with wood cabinets, Formica Counter tops, Refrigerator, Dishwasher, Vinyl floor and sliding glass doors to rear deck and small back yard. The second floor features 2 Br's with closets and a semi modern ceramic tile bath. The basement is full, unfinished and has a GHA heater and Central Air, GHW tank and a 100 amp service w/cb's. There is also an outside entrance to the rear yard. The property is in need of a cosmetic overhaul. Come take a look before it's too late and be a part of this great community!
Last Agent to Sell the Property
BHHS Fox & Roach-Center City Walnut Listed on: 01/14/2025

Townhouse Details
Home Type
- Townhome
Est. Annual Taxes
- $2,828
Year Built
- Built in 1925
Lot Details
- 955 Sq Ft Lot
- Lot Dimensions are 16.00 x 59.00
Parking
- On-Street Parking
Home Design
- AirLite
- Poured Concrete
- Concrete Perimeter Foundation
- Masonry
Interior Spaces
- 810 Sq Ft Home
- Property has 2 Levels
- Living Room
- Dining Room
- Unfinished Basement
- Basement Fills Entire Space Under The House
Bedrooms and Bathrooms
- 2 Bedrooms
- 1 Full Bathroom
Utilities
- Forced Air Heating and Cooling System
- Natural Gas Water Heater
Community Details
- No Home Owners Association
- Philadelphia Subdivision
Listing and Financial Details
- Tax Lot 305
- Assessor Parcel Number 395235500
Ownership History
Purchase Details
Similar Homes in Philadelphia, PA
Home Values in the Area
Average Home Value in this Area
Purchase History
| Date | Type | Sale Price | Title Company |
|---|---|---|---|
| Trustee Deed | $77,900 | -- |
Mortgage History
| Date | Status | Loan Amount | Loan Type |
|---|---|---|---|
| Open | $127,000 | Stand Alone Refi Refinance Of Original Loan | |
| Closed | $50,000 | Credit Line Revolving | |
| Closed | $10,000 | Credit Line Revolving | |
| Closed | $89,350 | Unknown |
Property History
| Date | Event | Price | Change | Sq Ft Price |
|---|---|---|---|---|
| 01/28/2025 01/28/25 | Sold | $200,000 | -7.0% | $247 / Sq Ft |
| 01/17/2025 01/17/25 | Pending | -- | -- | -- |
| 01/14/2025 01/14/25 | For Sale | $215,000 | -- | $265 / Sq Ft |
Tax History Compared to Growth
Tax History
| Year | Tax Paid | Tax Assessment Tax Assessment Total Assessment is a certain percentage of the fair market value that is determined by local assessors to be the total taxable value of land and additions on the property. | Land | Improvement |
|---|---|---|---|---|
| 2025 | $2,829 | $230,500 | $46,100 | $184,400 |
| 2024 | $2,829 | $230,500 | $46,100 | $184,400 |
| 2023 | $2,829 | $202,100 | $40,420 | $161,680 |
| 2022 | $2,199 | $157,100 | $40,420 | $116,680 |
| 2021 | $2,405 | $0 | $0 | $0 |
| 2020 | $2,405 | $0 | $0 | $0 |
| 2019 | $2,220 | $0 | $0 | $0 |
| 2018 | $2,220 | $0 | $0 | $0 |
| 2017 | $1,891 | $0 | $0 | $0 |
| 2016 | -- | $0 | $0 | $0 |
| 2015 | -- | $0 | $0 | $0 |
| 2014 | -- | $146,500 | $18,428 | $128,072 |
| 2012 | -- | $16,448 | $1,095 | $15,353 |
Agents Affiliated with this Home
-
Joseph Catroppa

Seller's Agent in 2025
Joseph Catroppa
BHHS Fox & Roach
(215) 432-6350
6 in this area
64 Total Sales
-
Lori Menasion

Buyer's Agent in 2025
Lori Menasion
BHHS Fox & Roach
(267) 549-4495
2 in this area
129 Total Sales
Map
Source: Bright MLS
MLS Number: PAPH2435204
APN: 395235500
- 2816 S 9th St
- 2811 S Hutchinson St
- 2813 S Hutchinson St
- 942 Johnston St
- 808 Johnston St
- 2702 S Darien St
- 1024 Johnston St
- 2815 S Beulah St
- 2747 S Beulah St
- 2843 S Beulah St
- 2647 S 10th St
- 2831 S Marvine St
- 2710 S 7th St
- 2749 S Sheridan St
- 2833 S 12th St
- 2849 S 12th St
- 2547 S 9th St
- 2628 S 7th St
- 2551 S Mildred St
- 2544 S 10th St






