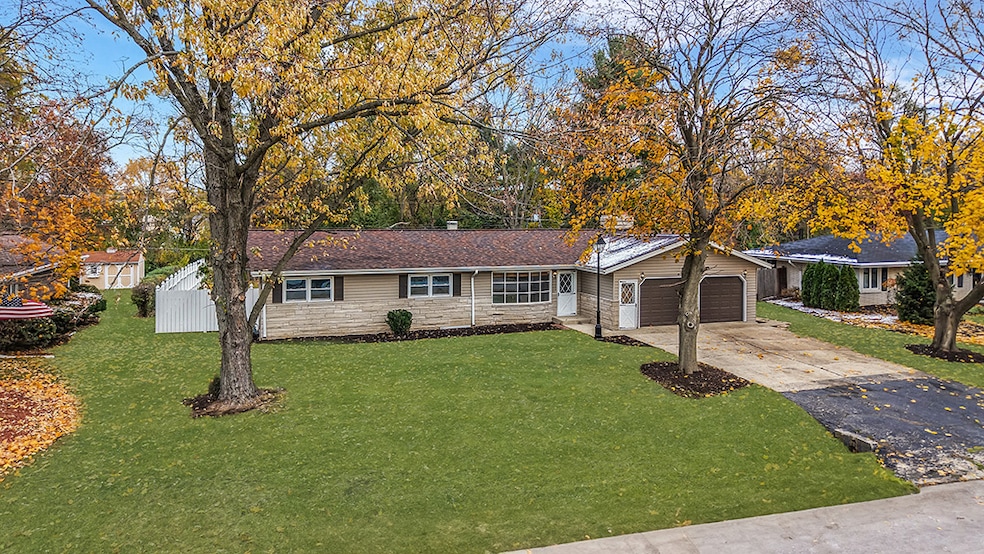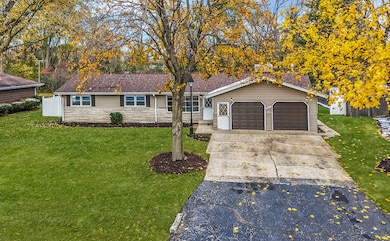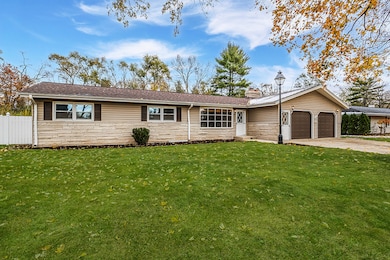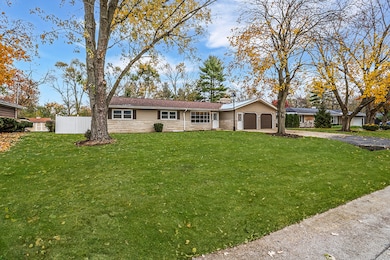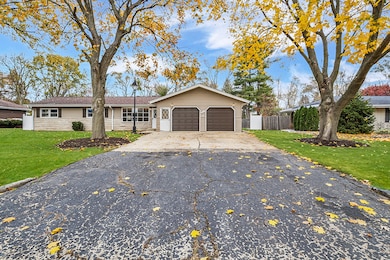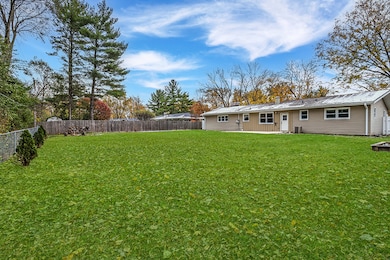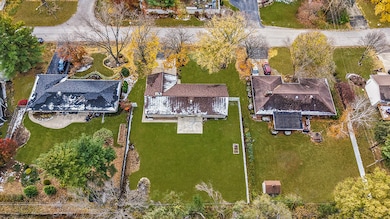2815 Sheffield Dr Unit 1 New Lenox, IL 60451
Estimated payment $2,560/month
Highlights
- Popular Property
- Landscaped Professionally
- Property is near a park
- Nelson Prairie School Rated 9+
- Mature Trees
- Ranch Style House
About This Home
Sprawling RANCH exudes charm and is situated in a great New Lenox location that backs to the Old Plank Trail walking and biking path. The interior features freshly painted spaces in todays most sought after hues. Bright and airy living room boasts a gorgeous picture window that brings so much character to the space. The expansive kitchen has plenty of cabinetry and a sizable eat-in area for extra seating. Comfortable family room features a beautiful, wall to wall stone fireplace that is truly the focal point in this stunning space. Inviting master retreat is filled with tons of natural sunlight, great closet space, and has its own private ensuite. Two additional bedrooms on the main level have plush wall to wall carpeting and both share a full bathroom. The lower level offers plenty of opportunity to make it your own with room for recreation, gaming, storage space, a crawl space, and a laundry area. INCREDIBLE grounds and massive backyard include an extended patio and tons of privacy. Oversized 2.5 car heated garage with ample storage space. PRIME location close to shopping, dining, expressways, Metra, desirable Lincoln Way West school district, parks, and more. Great offering in this price point for any buyer looking for a RANCH home. Water Heater & Water Softener (2025), ROOF (2021)~ Lifetime warranty, Sump Pump (2021).
Home Details
Home Type
- Single Family
Est. Annual Taxes
- $7,333
Year Built
- Built in 1972
Lot Details
- 0.35 Acre Lot
- Lot Dimensions are 100x150
- Fenced
- Landscaped Professionally
- Paved or Partially Paved Lot
- Mature Trees
- Backs to Trees or Woods
Parking
- 2.5 Car Garage
- Driveway
- Parking Included in Price
Home Design
- Ranch Style House
- Asphalt Roof
- Stone Siding
- Radon Mitigation System
- Concrete Perimeter Foundation
Interior Spaces
- 2,300 Sq Ft Home
- Ceiling Fan
- Window Screens
- Family Room with Fireplace
- Living Room
- Dining Room
- Unfinished Attic
Kitchen
- Breakfast Bar
- Range
- Dishwasher
Flooring
- Carpet
- Laminate
Bedrooms and Bathrooms
- 3 Bedrooms
- 3 Potential Bedrooms
- Bathroom on Main Level
- 2 Full Bathrooms
- Separate Shower
Laundry
- Laundry Room
- Dryer
- Washer
- Sink Near Laundry
Basement
- Partial Basement
- Sump Pump
Schools
- Lincoln-Way West High School
Utilities
- Forced Air Heating and Cooling System
- Heating System Uses Natural Gas
- Well
- Water Softener is Owned
- Septic Tank
Additional Features
- Patio
- Property is near a park
Community Details
- Cherry Hill Estates Subdivision, Ranch Floorplan
Listing and Financial Details
- Homeowner Tax Exemptions
Map
Home Values in the Area
Average Home Value in this Area
Tax History
| Year | Tax Paid | Tax Assessment Tax Assessment Total Assessment is a certain percentage of the fair market value that is determined by local assessors to be the total taxable value of land and additions on the property. | Land | Improvement |
|---|---|---|---|---|
| 2024 | $7,333 | $98,365 | $27,390 | $70,975 |
| 2023 | $7,333 | $89,667 | $24,968 | $64,699 |
| 2022 | $6,628 | $82,604 | $23,001 | $59,603 |
| 2021 | $6,283 | $77,687 | $21,632 | $56,055 |
| 2020 | $6,098 | $74,915 | $20,860 | $54,055 |
| 2019 | $1,415 | $72,592 | $20,213 | $52,379 |
| 2018 | $0 | $70,090 | $19,517 | $50,573 |
| 2017 | $0 | $68,075 | $18,956 | $49,119 |
| 2016 | $0 | $66,253 | $18,449 | $47,804 |
| 2015 | $5,066 | $64,167 | $17,868 | $46,299 |
| 2014 | $5,066 | $63,374 | $17,647 | $45,727 |
| 2013 | $5,066 | $64,228 | $17,885 | $46,343 |
Property History
| Date | Event | Price | List to Sale | Price per Sq Ft | Prior Sale |
|---|---|---|---|---|---|
| 11/13/2025 11/13/25 | For Sale | $369,900 | +48.0% | $161 / Sq Ft | |
| 05/16/2019 05/16/19 | Sold | $250,000 | -2.9% | $109 / Sq Ft | View Prior Sale |
| 04/15/2019 04/15/19 | Pending | -- | -- | -- | |
| 03/21/2019 03/21/19 | For Sale | $257,500 | -- | $112 / Sq Ft |
Purchase History
| Date | Type | Sale Price | Title Company |
|---|---|---|---|
| Warranty Deed | $250,000 | Chicago Title | |
| Warranty Deed | $163,000 | None Available | |
| Interfamily Deed Transfer | -- | None Available | |
| Interfamily Deed Transfer | -- | None Available | |
| Interfamily Deed Transfer | -- | -- |
Mortgage History
| Date | Status | Loan Amount | Loan Type |
|---|---|---|---|
| Open | $237,500 | New Conventional | |
| Previous Owner | $150,000 | VA |
Source: Midwest Real Estate Data (MRED)
MLS Number: 12515501
APN: 15-08-18-209-004
- 200 Montieth St
- 230 Essex Ln Unit 3
- 2872 Joela Dr
- 2202 E Washington St
- 2116 Hanover St
- 309 SE Circle Dr
- 137 Independence Ave
- 413 Navajo Dr
- 513 Pueblo Dr
- 1701 Grand Prairie Dr
- 250 Bent Tree Ct
- 1500 Ramp
- 112 Anderson Ave
- 120 Anderson Ave
- 2208 Fiesta Dr
- 1625 Lambeth Ln
- 2417 Fleetwood Dr
- 2202 Tamarack Dr
- 4 Peale St
- 2 Peale St
- 211 Anderson Ave
- 2205 Tamarack Dr
- 1005 Parkwood Dr
- 600 Crescenzo Ct Unit B
- 10 Boulder Ave
- 138 Arizona Ave
- 132 Akin Ave Unit A
- 132 Akin Ave Unit B
- 208 N Prairie Rd
- 1023 Shagbark Ct Unit 1D
- 1317 Fairview Ave
- 17542 Gilbert Dr Unit 404D
- 209 Richards St Unit 3 BSMT
- 307 Herkimer St Unit 2-R
- 832 Richards St Unit 2E
- 17437 Teton Ct
- 254 E Jackson St Unit 1R
- 10 5th Ave Unit 1
- 17215 S Juniper Dr
- 311 N Ottawa St
