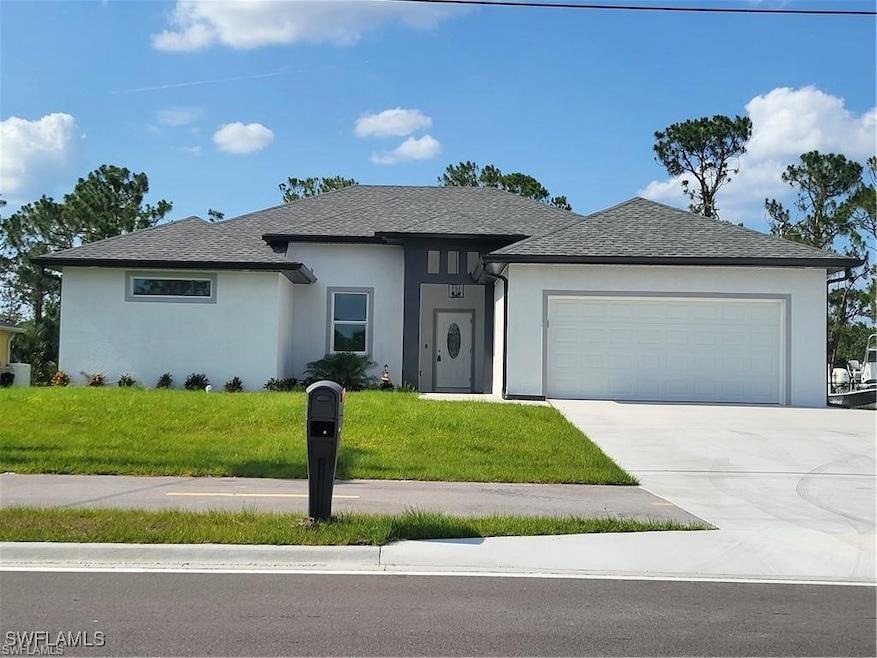
2815 Van Buren Pkwy Cape Coral, FL 33993
Burnt Store NeighborhoodEstimated payment $2,208/month
Highlights
- New Construction
- Views of Preserve
- Great Room
- Cape Elementary School Rated A-
- Contemporary Architecture
- No HOA
About This Home
GREAT PRICE! Beautiful New Construction ... Across the street from Coral Oaks Golf Course (18 holes) ... Natural Reserve in the back... Great location with oversized lot. Plenty of room to add a pool. The bright open concept floorplan features 3 bedrooms, Den, 2 baths, Italian tile throughout entire home, plywood kitchen cabinets with self-closing doors, gorgeous Quartz counter tops, and glass backsplash. Samsung stainless steel upgraded appliances with French doors refrigerator. Remote control ceiling fans in all bedrooms, living room, and Den. Master bedroom has his and hers walk-in closet, self-standing tub, walk-in shower, multi shower heads, and separate sinks. Concrete Driveway and sprinkler system. Home equipped with Ring and Smart Garage Door Opener. Make your appointment today.
Home Details
Home Type
- Single Family
Est. Annual Taxes
- $1,067
Year Built
- Built in 2024 | New Construction
Lot Details
- 0.28 Acre Lot
- Lot Dimensions are 80 x 157 x 80 x 157
- Southeast Facing Home
- Oversized Lot
- Sprinkler System
- Property is zoned R1-D
Parking
- 2 Car Attached Garage
- Garage Door Opener
- Driveway
Home Design
- Contemporary Architecture
- Shingle Roof
- Stucco
Interior Spaces
- 1,887 Sq Ft Home
- 1-Story Property
- Coffered Ceiling
- Ceiling Fan
- Shutters
- Single Hung Windows
- Great Room
- Combination Dining and Living Room
- Den
- Screened Porch
- Tile Flooring
- Views of Preserve
- Fire and Smoke Detector
Kitchen
- Breakfast Bar
- Self-Cleaning Oven
- Range
- Microwave
- Freezer
- Dishwasher
- Kitchen Island
- Disposal
Bedrooms and Bathrooms
- 3 Bedrooms
- Walk-In Closet
- 2 Full Bathrooms
- Dual Sinks
- Bathtub
- Multiple Shower Heads
- Separate Shower
Laundry
- Laundry Tub
- Washer and Dryer Hookup
Utilities
- Central Heating and Cooling System
- Well
- Water Purifier
- Septic Tank
- Cable TV Available
Additional Features
- Handicap Accessible
- Screened Patio
Community Details
- No Home Owners Association
- Cape Coral Subdivision
Listing and Financial Details
- Legal Lot and Block 55 / 4114
- Assessor Parcel Number 32-43-23-C1-04114.0550
Map
Home Values in the Area
Average Home Value in this Area
Tax History
| Year | Tax Paid | Tax Assessment Tax Assessment Total Assessment is a certain percentage of the fair market value that is determined by local assessors to be the total taxable value of land and additions on the property. | Land | Improvement |
|---|---|---|---|---|
| 2024 | $792 | $289,079 | -- | -- |
| 2023 | $792 | $21,892 | $0 | $0 |
| 2022 | $635 | $19,902 | $19,902 | $0 |
| 2021 | $581 | $10,700 | $10,700 | $0 |
| 2020 | $580 | $11,800 | $11,800 | $0 |
| 2019 | $545 | $11,500 | $11,500 | $0 |
| 2018 | $524 | $10,000 | $10,000 | $0 |
| 2017 | $524 | $11,386 | $11,386 | $0 |
| 2016 | $415 | $7,000 | $7,000 | $0 |
| 2015 | $382 | $7,000 | $7,000 | $0 |
| 2014 | $314 | $5,640 | $5,640 | $0 |
| 2013 | -- | $5,400 | $5,400 | $0 |
Property History
| Date | Event | Price | Change | Sq Ft Price |
|---|---|---|---|---|
| 06/25/2025 06/25/25 | Price Changed | $388,888 | -2.5% | $206 / Sq Ft |
| 04/10/2025 04/10/25 | Price Changed | $398,998 | -4.3% | $211 / Sq Ft |
| 02/10/2025 02/10/25 | For Sale | $416,998 | +1885.7% | $221 / Sq Ft |
| 04/07/2021 04/07/21 | Sold | $21,000 | 0.0% | -- |
| 04/07/2021 04/07/21 | For Sale | $21,000 | +121.1% | -- |
| 04/29/2016 04/29/16 | Sold | $9,500 | -48.6% | -- |
| 03/30/2016 03/30/16 | Pending | -- | -- | -- |
| 05/20/2015 05/20/15 | For Sale | $18,500 | -- | -- |
Purchase History
| Date | Type | Sale Price | Title Company |
|---|---|---|---|
| Warranty Deed | $21,000 | Florida Abstract & Security | |
| Deed | $14,800 | -- | |
| Warranty Deed | $9,500 | Omega Title Llc |
Mortgage History
| Date | Status | Loan Amount | Loan Type |
|---|---|---|---|
| Previous Owner | -- | No Value Available |
Similar Homes in the area
Source: Florida Gulf Coast Multiple Listing Service
MLS Number: 225016074
APN: 32-43-23-C1-04114.0550
- 2827 Van Buren Pkwy
- 3010 Van Buren Pkwy
- 2715 Van Buren Pkwy Unit 9
- 1908 NW 28th Place
- 2909 NW 19th Terrace
- 1903 NW 28th Place
- 1902 NW 28th Ave
- 2901 NW 19th St
- 2719 NW 20th Terrace
- 2917 NW 19th Terrace
- 2900 NW 19th St
- 2933 Van Buren Pkwy
- 1821 NW 29th Ave
- 2703 Van Buren Pkwy
- 2123 Old Burnt Store Rd N
- 1823 NW 27th Place
- 2727 NW 22nd St
- 1906 NW 30th Place
- 2701 NW 21st Terrace
- 2928 NW 18th Terrace
- 2038 NW 28th Ave
- 1902 NW 28th Ave
- 2614 NW 20th Terrace
- 2014 NW 25th Place
- 2607 NW 22nd St
- 2310 NW 26th Place
- 2447 NW 21st Terrace
- 2317 NW 27th Ave
- 2101 NW 24th Place
- 2101 NW 24th Place
- 1804 El Dorado Blvd N
- 1549 NW 26th Place
- 2620 NW 25th St
- 3225 NW 21st Terrace
- 1908 NW 24th Ave
- 3534 NW 21st St
- 2425 NW 24th St
- 2115 NW 24th Ave
- 1829 NW 24th Ave
- 1502 NW 29th Place






