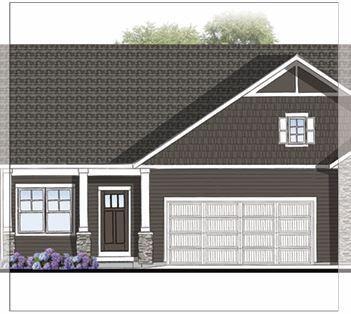PENDING
NEW CONSTRUCTION
2815 W Cobblestone Ct SE Unit 10 Kentwood, MI 49512
Estimated payment $2,513/month
Total Views
2,039
3
Beds
2.5
Baths
2,198
Sq Ft
$193
Price per Sq Ft
Highlights
- Under Construction
- Deck
- 2 Car Attached Garage
- East Kentwood High School Rated A-
- Community Pool
- Humidifier
About This Home
Under construction - NEW ranch condo at Cobblestone at the Ravines. The Meridian plan is situated on a walkout lot with a beautiful, wooded backyard view. Inside you will find a total of 2 bedrooms plus a main level flex room, 2.5 bathrooms, open kitchen with center island, pantry, 10x10 deck off the living room and patio off the walkout slider. Enjoy the amenities Cobblestone at the Ravines has to offer with a pool, picnic area, playground, and basketball court. All of this located close to shopping, restaurants and more! Call listing agent for more details on this new condo coming soon.
Property Details
Home Type
- Condominium
Year Built
- Built in 2025 | Under Construction
Lot Details
- Property fronts a private road
- Private Entrance
HOA Fees
- $270 Monthly HOA Fees
Parking
- 2 Car Attached Garage
- Front Facing Garage
- Garage Door Opener
Home Design
- Vinyl Siding
Interior Spaces
- 1-Story Property
- Low Emissivity Windows
- Window Screens
- Laundry on main level
Kitchen
- Range
- Microwave
- Dishwasher
- Kitchen Island
- Disposal
Bedrooms and Bathrooms
- 3 Bedrooms | 2 Main Level Bedrooms
Finished Basement
- Walk-Out Basement
- 1 Bedroom in Basement
Accessible Home Design
- Accessible Entrance
- Stepless Entry
Outdoor Features
- Deck
- Patio
Location
- Interior Unit
Utilities
- Humidifier
- SEER Rated 13+ Air Conditioning Units
- SEER Rated 13-15 Air Conditioning Units
- Forced Air Heating and Cooling System
- Heating System Uses Natural Gas
- Natural Gas Water Heater
Community Details
Overview
- Association fees include water, trash, snow removal, sewer, lawn/yard care
- $540 HOA Transfer Fee
- Association Phone (616) 532-7700
- Cobblestone At The Ravines North Village Condos
- Built by Interra Homes
- Cobblestone At The Ravines North Village Subdivision
Recreation
- Community Playground
- Community Pool
Pet Policy
- Pets Allowed
Map
Create a Home Valuation Report for This Property
The Home Valuation Report is an in-depth analysis detailing your home's value as well as a comparison with similar homes in the area
Home Values in the Area
Average Home Value in this Area
Tax History
| Year | Tax Paid | Tax Assessment Tax Assessment Total Assessment is a certain percentage of the fair market value that is determined by local assessors to be the total taxable value of land and additions on the property. | Land | Improvement |
|---|---|---|---|---|
| 2025 | $118 | $31,000 | $0 | $0 |
| 2024 | $118 | $25,000 | $0 | $0 |
| 2023 | $108 | $25,000 | $0 | $0 |
Source: Public Records
Property History
| Date | Event | Price | List to Sale | Price per Sq Ft |
|---|---|---|---|---|
| 07/15/2025 07/15/25 | Pending | -- | -- | -- |
| 06/20/2025 06/20/25 | For Sale | $424,900 | -- | $193 / Sq Ft |
Source: MichRIC
Purchase History
| Date | Type | Sale Price | Title Company |
|---|---|---|---|
| Warranty Deed | $84,600 | Americas One Title |
Source: Public Records
Source: MichRIC
MLS Number: 25030006
APN: 41-18-22-453-010
Nearby Homes
- 4237 Stratton Blvd Unit 22
- 2817 W Cobblestone Ct SE Unit 11
- 2827 W Cobblestone Ct SE Unit 13
- 2817 W Cobblestone Ct SE
- 2831 W Cobblestone Ct SE Unit 14
- 2835 W Highgate St SE
- 2827 W Cobblestone Ct SE
- 2841 W Highgate St SE
- 2831 W Highgate St SE Unit 32
- 2835 W Highgate St SE Unit 30
- 2831 W Highgate St SE
- 4237 Stratton Blvd SE
- 4235 Stratton Blvd SE
- Meridian Plan at Cobblestone at The Ravines
- Wilmington Plan at Cobblestone at The Ravines
- Chadron Plan at Cobblestone at The Ravines
- Lewiston Plan at Cobblestone at The Ravines
- Uptown Plan at Cobblestone at The Ravines
- 2833 W Highgate St SE Unit 31
- 2839 W Highgate St SE Unit 29

