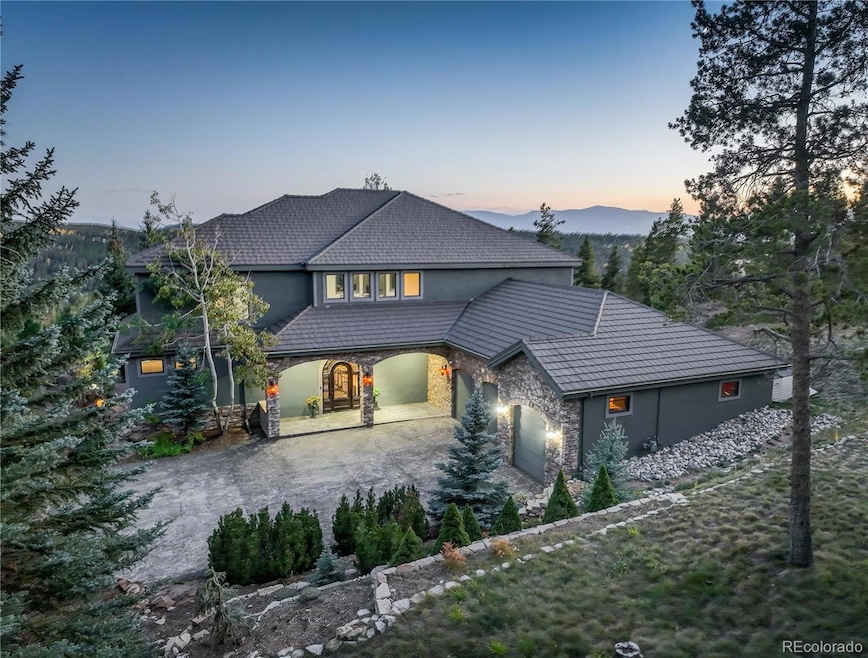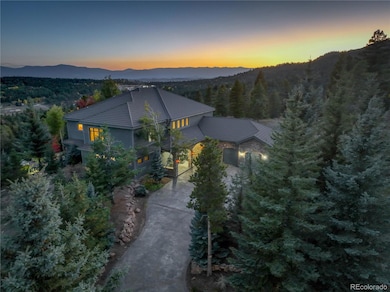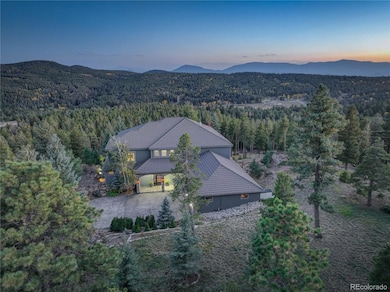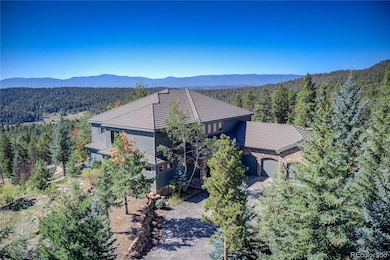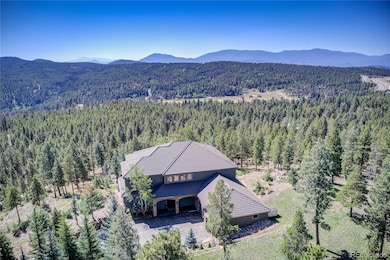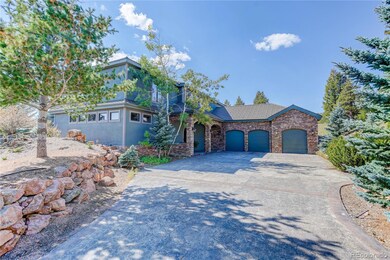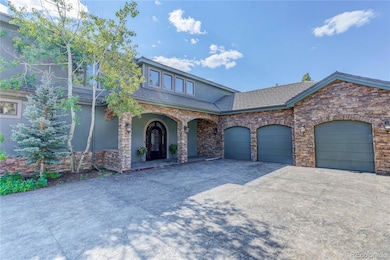28154 Belle Mont Trail Conifer, CO 80433
Green Valley NeighborhoodEstimated payment $13,037/month
Highlights
- Steam Room
- Horses Allowed On Property
- 10.38 Acre Lot
- West Jefferson Middle School Rated A-
- Primary Bedroom Suite
- Open Floorplan
About This Home
Modern mountain masterpiece! This luxurious, contemporary estate blends elegance, design & functionality in the exclusive Belle Meade executive community. Spanning over 10-acres, this 4 bed, 6 bath, 6,346 sq ft home boasts spectacular views of Pikes Peak, Riley Peak & more. No expense was spared in the gorgeous renovations of the kitchen, primary bath & primary closet. The open-concept layout is highlighted by soaring ceilings & abundant windows, allowing ample natural light & showcasing the breathtaking mountain views. The gourmet kitchen is a chef's dream, equipped with top-tier appliances, custom cabinetry, quartz countertops & stunning backsplash. Additional amenities include ice maker, pantry, beverage station with cappuccino machine & custom seating island. The living room, with vaulted ceilings & striking custom copper fireplace wall, seamlessly connects to a covered back patio, extending the living space to the outdoors. The main floor primary suite has stunning views, gas fireplace & patio access. Enjoy the amazing spa-like ensuite bathroom oasis offering a freestanding jetted tub, dual custom steam shower with lighting & music, large infrared sauna, bidet toilet & urinal. The oversized walk-in closet is reminiscent of a high-end boutique, with lighted showcase area, dual benches & stunning chandelier. Upstairs, you'll find a large flex space loft with wet bar & gas fireplace, 3 ensuite bedrooms, a versatile bonus room for gym, theater, office or 5th bedroom & powder room. The outdoor entertaining options are exceptional, with custom cooking pergola featuring a gas grill, smoker & a large, covered patio for unwinding & enjoying the breathtaking mountain views. Wired for hot tub. The oversized 3-car garage with EV charger, cabinets & workbench offers plenty of room for mountain toys. Top rated schools! Located just off 285, this property offers the ideal balance of private luxury mountain living close to convenient amenities. See video & virtual tour.
Listing Agent
Coldwell Banker Realty 28 Brokerage Email: dawn.zalfa@coloradohomes.com,720-495-1225 License #100083282 Listed on: 05/31/2025

Home Details
Home Type
- Single Family
Est. Annual Taxes
- $12,638
Year Built
- Built in 2005 | Remodeled
Lot Details
- 10.38 Acre Lot
- Property fronts a private road
- Cul-De-Sac
- Rock Outcropping
- Thinning Vegetation
- Level Lot
- Front and Back Yard Sprinklers
- Irrigation
- Mountainous Lot
- Aspen Trees
- Pine Trees
- Property is zoned A-2
HOA Fees
- $125 Monthly HOA Fees
Parking
- 3 Car Attached Garage
- Parking Storage or Cabinetry
- Heated Garage
- Lighted Parking
- Dry Walled Garage
- Epoxy
- Exterior Access Door
Home Design
- Mountain Contemporary Architecture
- Frame Construction
- Composition Roof
- Stone Siding
- Stucco
Interior Spaces
- 6,346 Sq Ft Home
- 2-Story Property
- Open Floorplan
- Wet Bar
- Furnished or left unfurnished upon request
- Built-In Features
- Bar Fridge
- Vaulted Ceiling
- Ceiling Fan
- Gas Log Fireplace
- Double Pane Windows
- Window Treatments
- Living Room with Fireplace
- 3 Fireplaces
- Dining Room
- Recreation Room
- Loft
- Bonus Room
- Steam Room
- Sauna
- Home Gym
- Mountain Views
Kitchen
- Eat-In Kitchen
- Double Self-Cleaning Convection Oven
- Range with Range Hood
- Microwave
- Freezer
- Dishwasher
- Kitchen Island
- Quartz Countertops
- Disposal
Flooring
- Wood
- Carpet
- Radiant Floor
- Tile
Bedrooms and Bathrooms
- Fireplace in Primary Bedroom
- Primary Bedroom Suite
- Walk-In Closet
- Freestanding Bathtub
- Steam Shower
Laundry
- Laundry Room
- Dryer
- Washer
Home Security
- Home Security System
- Carbon Monoxide Detectors
- Fire and Smoke Detector
Outdoor Features
- Covered Patio or Porch
- Outdoor Water Feature
- Outdoor Gas Grill
- Fire Mitigation
Schools
- Elk Creek Elementary School
- West Jefferson Middle School
- Conifer High School
Utilities
- No Cooling
- Heating System Uses Natural Gas
- 220 Volts
- 220 Volts in Garage
- Natural Gas Connected
- Private Water Source
- Gas Water Heater
- Water Softener
- Septic Tank
Additional Features
- Smoke Free Home
- Ground Level
- Horses Allowed On Property
Listing and Financial Details
- Exclusions: Seller's personal property
- Assessor Parcel Number 440143
Community Details
Overview
- Association fees include reserves, insurance, road maintenance, snow removal
- Belle Meade Property Owners Association, Phone Number (720) 495-1225
- Belle Meade Subdivision
- Electric Vehicle Charging Station
Recreation
- Trails
Map
Home Values in the Area
Average Home Value in this Area
Tax History
| Year | Tax Paid | Tax Assessment Tax Assessment Total Assessment is a certain percentage of the fair market value that is determined by local assessors to be the total taxable value of land and additions on the property. | Land | Improvement |
|---|---|---|---|---|
| 2024 | $12,638 | $145,788 | $25,182 | $120,606 |
| 2023 | $12,638 | $145,788 | $25,182 | $120,606 |
| 2022 | $8,025 | $90,700 | $19,345 | $71,355 |
| 2021 | $8,134 | $93,310 | $19,902 | $73,408 |
| 2020 | $7,373 | $84,954 | $18,292 | $66,662 |
| 2019 | $7,127 | $84,954 | $18,292 | $66,662 |
| 2018 | $5,996 | $71,874 | $15,778 | $56,096 |
| 2017 | $5,424 | $71,874 | $15,778 | $56,096 |
| 2016 | $6,514 | $80,419 | $16,484 | $63,935 |
| 2015 | $3,302 | $80,419 | $16,484 | $63,935 |
| 2014 | $6,444 | $74,360 | $16,531 | $57,829 |
Property History
| Date | Event | Price | List to Sale | Price per Sq Ft |
|---|---|---|---|---|
| 08/15/2025 08/15/25 | Price Changed | $2,250,000 | -2.2% | $355 / Sq Ft |
| 07/16/2025 07/16/25 | Price Changed | $2,300,000 | -2.1% | $362 / Sq Ft |
| 05/31/2025 05/31/25 | For Sale | $2,350,000 | -- | $370 / Sq Ft |
Purchase History
| Date | Type | Sale Price | Title Company |
|---|---|---|---|
| Quit Claim Deed | -- | None Listed On Document | |
| Warranty Deed | $1,285,000 | Chicago Title Co | |
| Interfamily Deed Transfer | -- | -- | |
| Warranty Deed | $300,000 | -- |
Source: REcolorado®
MLS Number: 9684053
APN: 61-271-04-005
- 11837 US Highway 285
- 11608 Apache Trail
- 11421 Belle Meade Dr
- 28730 Mountain View Rd
- 28098 Green Valley Ln
- 28651 Belle Pointe Dr
- 27578 S Timber Trail
- 11173 S Barney Gulch Rd
- 28688 Aspen Dr
- 0 Tbd Barney Gulch Rd
- 11505 Conifer Ridge Dr
- 30122 Nancys Ln
- 11000 Kitty Dr
- 12322 S Wamblee Valley Rd
- 0 S Foxton Rd Unit REC2666841
- 11040 Kitty Dr
- 29958 Conifer Mountain Dr
- 30382 Mary Dr
- 30382 Kings Valley E
- 30402 Kings Valley
- 11760 Baca Rd
- 10221 Blue Sky Trail
- 3156 Nova Rd Unit ID1338725P
- 21429 Trappers Trail
- 186 Bunny Rd
- 5432 Maggie Ln
- 20650 Seminole Rd
- 30803 Hilltop Dr
- 12044 W Ken Caryl Cir
- 13310 W Coal Mine Dr
- 7459 S Alkire St Unit Alkire
- 7408 S Alkire St
- 7379 S Gore Range Rd Unit 205
- 11022 Trailrider Pass
- 5815 S Zang St
- 7423 S Quail Cir Unit 1516
- 7423 S Quail Cir Unit 1526
- 7442 S Quail Cir Unit 2124
- 9536 W Avalon Dr
- 12718 W Burgundy Place
