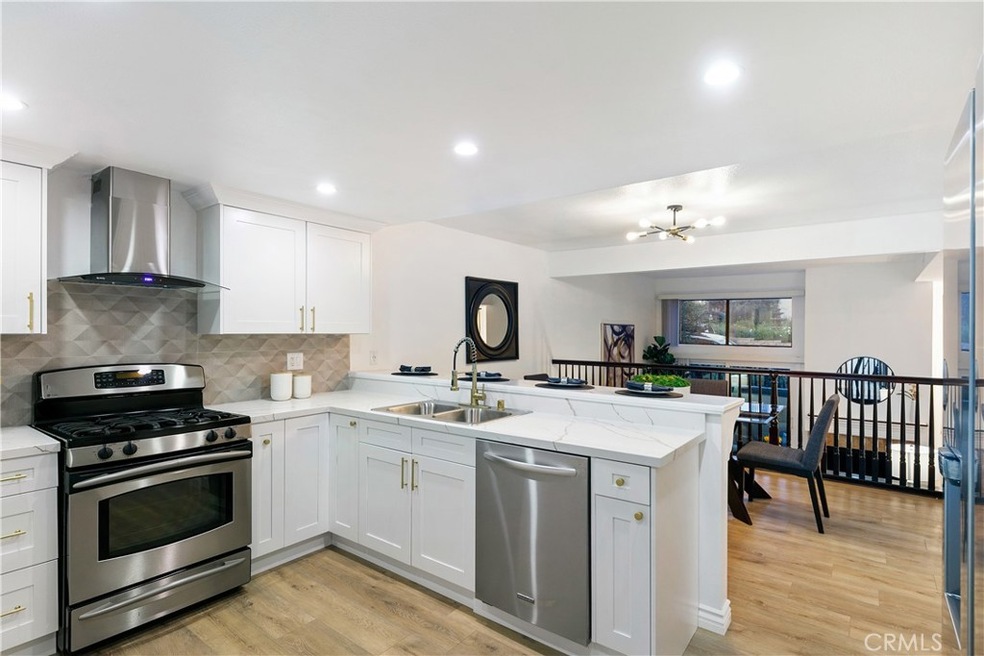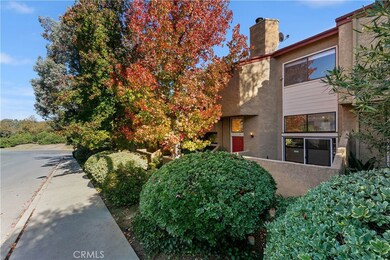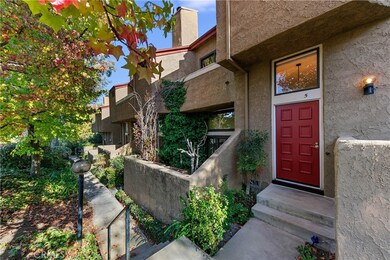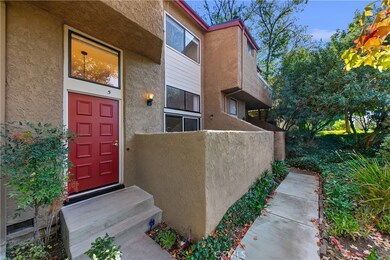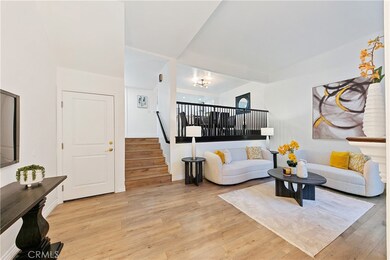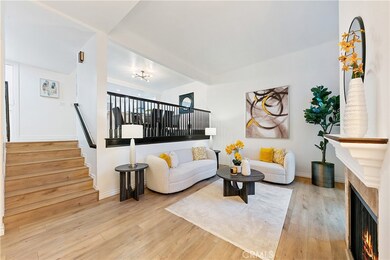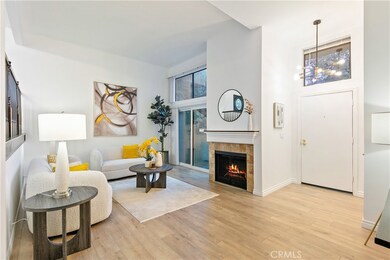28156 Driver Ave Unit 5 Agoura Hills, CA 91301
Highlights
- In Ground Pool
- Primary Bedroom Suite
- Updated Kitchen
- Sumac Elementary School Rated A
- View of Trees or Woods
- 4-minute walk to Old Agoura Park
About This Home
Experience elevated living in this exquisitely remodeled luxury townhouse, ideally situated in the highly coveted community of Old Agoura. Offering 3 bedrooms, 2.5 baths, and 1,429 sq ft of impeccably crafted living space, this residence exudes modern sophistication and comfort at every turn. Enter into an impressive grand living room showcasing dramatic vaulted ceilings, a refined fireplace, and seamless access to a serene private patio, an ideal retreat for quiet relaxation or elegant outdoor entertaining. Every detail has been thoughtfully considered, from the expansive, light-filled bedrooms with striking pitched ceilings to the beautifully updated bathrooms featuring contemporary finishes. The home also features a private two-car garage with direct access, an in-unit laundry room, and exclusive access to a resort-style community pool surrounded by lush, manicured grounds and towering mature trees, creating a tranquil and picturesque environment. Situated moments from scenic hiking trails, pristine parks, upscale shopping, dining, and entertainment, this residence offers the perfect balance of natural beauty and everyday luxury. Located within the prestigious Las Virgenes School District, this exceptional home checks every box for discerning buyers seeking elegance, convenience, and an unmatched lifestyle. Don’t miss the opportunity to make this extraordinary Agoura Hills property your next luxurious escape, a place where comfort meets sophistication and dreams truly take shape.
Listing Agent
The Agency Brokerage Phone: 818-339-4192 License #01882376 Listed on: 11/17/2025

Condo Details
Home Type
- Condominium
Est. Annual Taxes
- $5,697
Year Built
- Built in 1980 | Remodeled
Lot Details
- Two or More Common Walls
- Fenced
- Fence is in good condition
- Sprinkler System
Parking
- 2 Car Direct Access Garage
- Parking Available
- Rear-Facing Garage
Property Views
- Woods
- Mountain
- Neighborhood
Home Design
- Midcentury Modern Architecture
- Entry on the 1st floor
- Turnkey
- Slab Foundation
- Fire Rated Drywall
- Shingle Roof
- Stone Siding
- Steel Beams
- Pre-Cast Concrete Construction
- Copper Plumbing
- Plaster
- Stucco
Interior Spaces
- 1,429 Sq Ft Home
- 2-Story Property
- Open Floorplan
- High Ceiling
- Recessed Lighting
- Double Pane Windows
- Sliding Doors
- Family Room with Fireplace
- Family Room Off Kitchen
- Living Room with Attached Deck
- Formal Dining Room
- Home Security System
- Laundry Room
Kitchen
- Updated Kitchen
- Open to Family Room
- Walk-In Pantry
- Gas Oven
- Gas Cooktop
- Microwave
- Freezer
- Dishwasher
- Quartz Countertops
- Pots and Pans Drawers
- Self-Closing Drawers and Cabinet Doors
- Utility Sink
- Disposal
Flooring
- Laminate
- Stone
- Tile
Bedrooms and Bathrooms
- 2 Bedrooms
- Fireplace in Primary Bedroom
- All Upper Level Bedrooms
- Primary Bedroom Suite
- Walk-In Closet
- Remodeled Bathroom
- Quartz Bathroom Countertops
- Stone Bathroom Countertops
- Dual Vanity Sinks in Primary Bathroom
- Low Flow Toliet
- Bathtub
- Low Flow Shower
Accessible Home Design
- Accessible Parking
Pool
- In Ground Pool
- Spa
- Fence Around Pool
Outdoor Features
- Living Room Balcony
- Patio
- Exterior Lighting
- Front Porch
Utilities
- Central Heating and Cooling System
- Natural Gas Connected
- Gas Water Heater
- Cable TV Available
Listing and Financial Details
- Security Deposit $3,650
- Rent includes association dues
- 12-Month Minimum Lease Term
- Available 11/17/25
- Tax Lot 1
- Tax Tract Number 35350
- Assessor Parcel Number 2055007068
- Seller Considering Concessions
Community Details
Overview
- Property has a Home Owners Association
- 14 Units
- Oakcrest Townhomes Subdivision
Recreation
- Community Pool
- Community Spa
Pet Policy
- Pet Deposit $499
- Dogs and Cats Allowed
Security
- Fire and Smoke Detector
Map
Source: California Regional Multiple Listing Service (CRMLS)
MLS Number: SR25261770
APN: 2055-007-068
- 5291 Colodny Dr Unit 5
- 5241 Colodny Dr Unit 403
- 5241 Colodny Dr Unit 104
- 5241 Colodny Dr Unit 103
- 5324 Chesebro Rd
- 5429 Fairview Place
- 5520 Fairview Place
- 0 Laura la Plante Dr Unit SR25173551
- 28207 Laura la Plante Dr
- 28512 Conejo View Dr
- 1 Canyon Way
- 0 Canyon Way Unit 25602877
- 5734 Fairview Place
- 28333 Foothill Dr
- 28521 Conejo View Dr
- 5066 Chesebro Rd
- 5934 Colodny Dr
- 6000 Lapworth Dr
- 28916 Valley Heights Dr
- 28831 Oakpath Dr Unit 44
- 5310 Colodny Dr Unit 5
- 5302-5304 Colodny Dr
- 5321 Colodny Dr Unit 3
- 5250 Colodny Dr Unit 21
- 5241 Colodny Dr Unit 403
- 28403 Waring Place
- 5617 Colodny Dr
- 5539 Fairview Place
- 28510 W Driver Ave
- 5734 Fairview Place
- 28713 Conejo View Dr
- 29128 Oak Creek Ln
- 29128 Oak Creek Ln Unit FL2-ID10660A
- 29128 Oak Creek Ln Unit FL2-ID10515A
- 29128 Oak Creek Ln Unit FL2-ID4783A
- 29128 Oak Creek Ln Unit FL1-ID10565A
- 29128 Oak Creek Ln Unit FL2-ID10503A
- 29128 Oak Creek Ln Unit FL2-ID10498A
- 29128 Oak Creek Ln Unit FL1-ID10376A
- 29128 Oak Creek Ln Unit FL1-ID8726A
