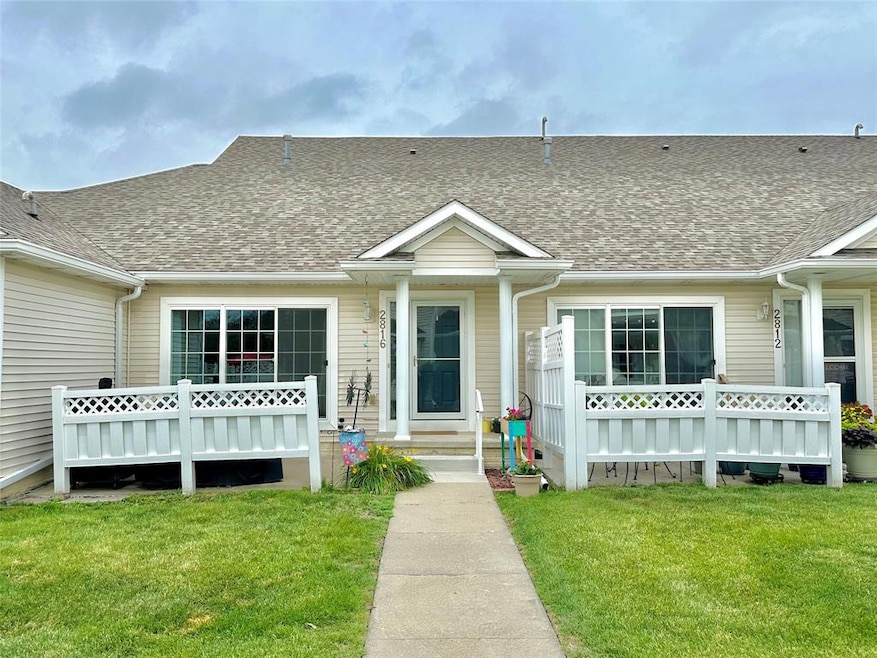
2816 Ashland Ct Altoona, IA 50009
Estimated payment $1,650/month
Highlights
- Shades
- Forced Air Heating and Cooling System
- Dining Area
- Tile Flooring
- Family Room
- Gas Log Fireplace
About This Home
Located just minutes from Des Moines, this 2 story home features 2 beds, 3 baths, and a 2 car attached garage. Great updates and great features, such as vaulted ceilings, dual pantries in the kitchen, and lots of light. The upstairs houses 2 beds, 1 full bath, 1 partial bath, laundry and plenty of storage. The property has 1,188 sq ft upstairs, as well as additional square feet in the partially finished lower level. This large space has egress windows and is the perfect area for a second family room. All appliances, including the washer and dryer, come with the home. AC and furnace were replaced in 2022 and the water heater in 2024. Schedule your showing today!
Townhouse Details
Home Type
- Townhome
Est. Annual Taxes
- $3,455
Year Built
- Built in 2003
Lot Details
- 1,569 Sq Ft Lot
- Lot Dimensions are 22x71.3
- Irrigation
HOA Fees
- $184 Monthly HOA Fees
Home Design
- Asphalt Shingled Roof
- Vinyl Siding
Interior Spaces
- 1,188 Sq Ft Home
- 2-Story Property
- Gas Log Fireplace
- Shades
- Drapes & Rods
- Family Room
- Dining Area
- Unfinished Basement
- Basement Window Egress
Kitchen
- Stove
- Microwave
- Dishwasher
Flooring
- Carpet
- Laminate
- Tile
- Vinyl
Bedrooms and Bathrooms
- 2 Bedrooms
Laundry
- Laundry on upper level
- Dryer
- Washer
Home Security
Parking
- 2 Car Attached Garage
- Driveway
Utilities
- Forced Air Heating and Cooling System
- Cable TV Available
Listing and Financial Details
- Assessor Parcel Number 17100460485076
Community Details
Overview
- Sentry Mgmt Association, Phone Number (515) 222-3699
- The community has rules related to renting
Recreation
- Snow Removal
Pet Policy
- Breed Restrictions
Security
- Fire and Smoke Detector
Map
Home Values in the Area
Average Home Value in this Area
Tax History
| Year | Tax Paid | Tax Assessment Tax Assessment Total Assessment is a certain percentage of the fair market value that is determined by local assessors to be the total taxable value of land and additions on the property. | Land | Improvement |
|---|---|---|---|---|
| 2024 | $3,150 | $182,900 | $32,100 | $150,800 |
| 2023 | $3,330 | $182,900 | $32,100 | $150,800 |
| 2022 | $3,108 | $163,200 | $28,900 | $134,300 |
| 2021 | $2,892 | $163,200 | $28,900 | $134,300 |
| 2020 | $2,840 | $145,200 | $25,700 | $119,500 |
| 2019 | $2,636 | $145,200 | $25,700 | $119,500 |
| 2018 | $2,636 | $132,800 | $23,100 | $109,700 |
| 2017 | $2,636 | $132,800 | $23,100 | $109,700 |
| 2016 | $2,626 | $120,900 | $16,400 | $104,500 |
| 2015 | $2,626 | $120,900 | $16,400 | $104,500 |
| 2014 | $2,850 | $129,400 | $20,600 | $108,800 |
Property History
| Date | Event | Price | Change | Sq Ft Price |
|---|---|---|---|---|
| 09/03/2025 09/03/25 | Price Changed | $218,000 | 0.0% | $184 / Sq Ft |
| 09/03/2025 09/03/25 | For Sale | $218,000 | -0.9% | $184 / Sq Ft |
| 08/22/2025 08/22/25 | Off Market | $220,000 | -- | -- |
| 06/18/2025 06/18/25 | Price Changed | $220,000 | -2.2% | $185 / Sq Ft |
| 05/22/2025 05/22/25 | For Sale | $225,000 | +26.8% | $189 / Sq Ft |
| 12/30/2021 12/30/21 | Sold | $177,500 | 0.0% | $149 / Sq Ft |
| 12/30/2021 12/30/21 | Pending | -- | -- | -- |
| 12/01/2021 12/01/21 | For Sale | $177,500 | +42.0% | $149 / Sq Ft |
| 03/08/2016 03/08/16 | Sold | $125,000 | 0.0% | $105 / Sq Ft |
| 02/07/2016 02/07/16 | Pending | -- | -- | -- |
| 02/01/2016 02/01/16 | For Sale | $125,000 | -- | $105 / Sq Ft |
Purchase History
| Date | Type | Sale Price | Title Company |
|---|---|---|---|
| Warranty Deed | $177,500 | None Available | |
| Warranty Deed | $125,000 | None Available | |
| Warranty Deed | $136,500 | -- |
Mortgage History
| Date | Status | Loan Amount | Loan Type |
|---|---|---|---|
| Open | $141,000 | New Conventional | |
| Previous Owner | $109,520 | Purchase Money Mortgage | |
| Closed | $27,400 | No Value Available |
Similar Homes in Altoona, IA
Source: Des Moines Area Association of REALTORS®
MLS Number: 718724
APN: 171-00460485076
- 2819 Ashland Ct
- 2806 Ithica Ct
- 2618 13th St SW
- 1037 25th Ave SW
- 3451 10th Ave SW
- 2315 14th St SW
- 800 Scenic View Blvd
- 1429 25th Ave SW
- 1427 34th Ave SW Unit 220
- 2205 14th St SW
- 2109 14th St SW
- 1655 34th Ave SW Unit 3
- 1704 31st Ave SW
- 2307 Trails End SW
- 1822 30th Ave SW
- 1767 Highland Cir SW
- 1735 34th Ave SW Unit 2
- 1735 34th Ave SW Unit 10
- 2209 4th St SW
- 204 25th Ave SW
- 1490 34th Ave SW
- 2106 Timberline Ln
- 1827 34th Ave SW
- 4282 E 50th St
- 1522 Bennetts Way NW
- 908 8th St SW
- 1002-1108 4th St SW
- 615-619 17th Ave NW
- 1414-1616 Adventureland Dr
- 807 14th Ave NW
- 1040 Blue Ridge Place NW
- 1030 Greenway Ct
- 100-112 5th Ave NW
- 4434 Honey Bee Ridge
- 351 2nd St NW
- 2570 1st Ave S
- 4014 Hubbell Ave
- 5115 NE 23rd Ave
- 2135 Copper Wynd Dr
- 901 7th Ave SE






