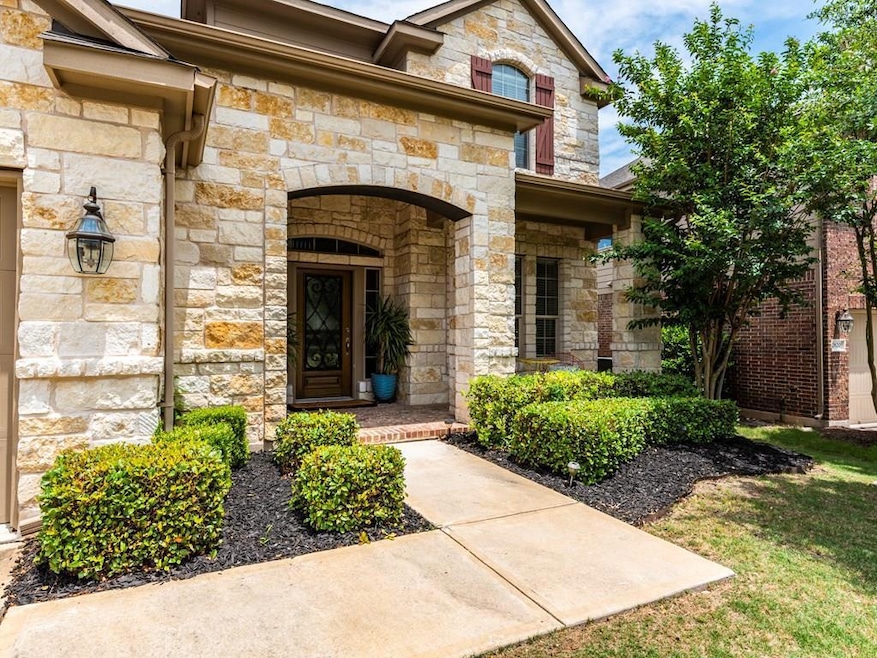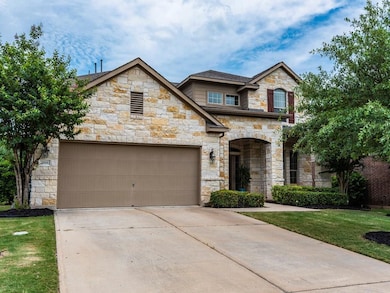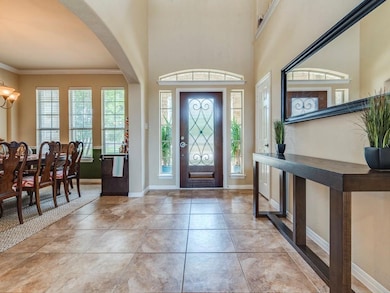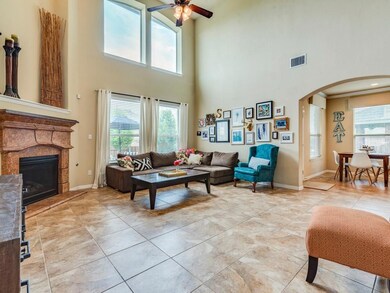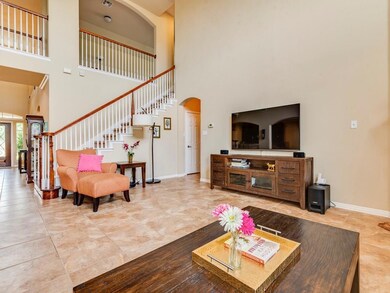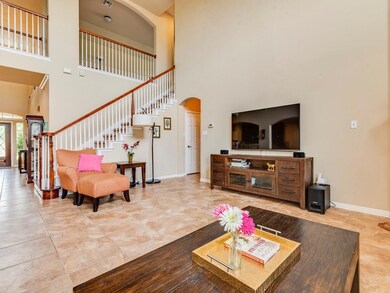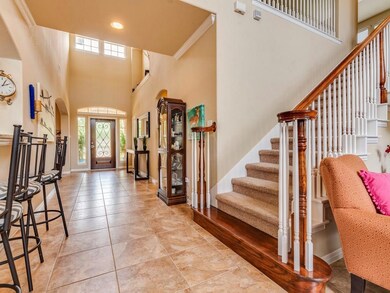2816 Canyon Valley Run Pflugerville, TX 78660
East Pflugerville Neighborhood
4
Beds
4
Baths
2,887
Sq Ft
7,928
Sq Ft Lot
Highlights
- Above Ground Spa
- Deck
- High Ceiling
- Murchison Elementary School Rated A-
- Main Floor Primary Bedroom
- 2 Car Attached Garage
About This Home
5 min from the toll way 130 Exit. Samsung Taylor takes around 15 min. Elementary, Middle, High school is in 5 min distance.
Located in a Quiet, Clean and safe Community. Wonderful Community Amenity Facility
Listing Agent
JBGoodwin REALTORS WC Brokerage Phone: (512) 502-7705 License #0774033 Listed on: 11/11/2025

Home Details
Home Type
- Single Family
Est. Annual Taxes
- $10,161
Year Built
- Built in 2009
Lot Details
- 7,928 Sq Ft Lot
- Southwest Facing Home
- Privacy Fence
- Wood Fence
Parking
- 2 Car Attached Garage
Home Design
- Slab Foundation
- Composition Roof
- Masonry Siding
Interior Spaces
- 2,887 Sq Ft Home
- 2-Story Property
- Wired For Sound
- High Ceiling
- Recessed Lighting
- Gas Log Fireplace
- Family Room with Fireplace
- Dining Area
Kitchen
- Breakfast Bar
- Gas Cooktop
- Microwave
- Dishwasher
- Disposal
Flooring
- Carpet
- Tile
Bedrooms and Bathrooms
- 4 Bedrooms | 1 Primary Bedroom on Main
Outdoor Features
- Above Ground Spa
- Deck
- Playground
Schools
- Murchison Elementary School
- Kelly Lane Middle School
- Hendrickson High School
Utilities
- Central Heating and Cooling System
Listing and Financial Details
- Security Deposit $2,950
- Tenant pays for all utilities, cable TV, electricity, gas, grounds care, hot water, HVAC maintenance, internet, janitorial service, repairs, sewer, telephone, trash collection, water
- The owner pays for association fees, taxes
- $75 Application Fee
- Assessor Parcel Number 02785208120000
- Tax Block L
Community Details
Overview
- Property has a Home Owners Association
- Falcon Pointe Sec 9 West Subdivision
Amenities
- Community Mailbox
Map
Source: Unlock MLS (Austin Board of REALTORS®)
MLS Number: 3689915
APN: 718367
Nearby Homes
- 2817 Dusty Chisolm Trail
- 18904 Canyon Sage Ln
- 19112 Boulder Crest Dr
- 19100 Boulder Crest Dr
- 3108 Honey Peach Way
- 18933 Colonial Manor Ln
- 3136 Honey Peach Way
- 3113 Pasqueflower Pass
- 3113 Misty Heights Cove
- 17905 Crimson Apple Way
- 17900 Crimson Apple Way
- 18008 Crimson Apple Way
- 19428 Sangremon Way
- 19700 Wearyall Hill Ln
- 2516 Silver Fern Ln
- 19516 Sangremon Way
- 19604 Moorlynch Ave
- 2202 Dillon Pond Ln Unit B
- 19301 Melwas Way
- 3624 Anchor Bay Dr
- 18705 Falcon Pointe Blvd
- 17800 Turning Stream Ln
- 18005 Pomelo Ln Unit A
- 19904 Wearyall Hill Ln
- 2132 Falcon Village Ln
- 19908 Wearyall Hill Ln
- 18704 Silent Water Way
- 19301 Bridie Path
- 2102 Dillon Pond Ln Unit A
- 2306 Hayfield Square
- 3801 Soft Shore Ln
- 3610 Thunian Pass
- 19413 Bridie Path
- 2208 Hayfield Square
- 3625 Texel Ln
- 19928 Moorlynch Ave
- 3701 Texel Ln
- 2208 Tranquility Ln
- 1711 Brandon Keller Ct
- 3900 Crispin Hall Ln
