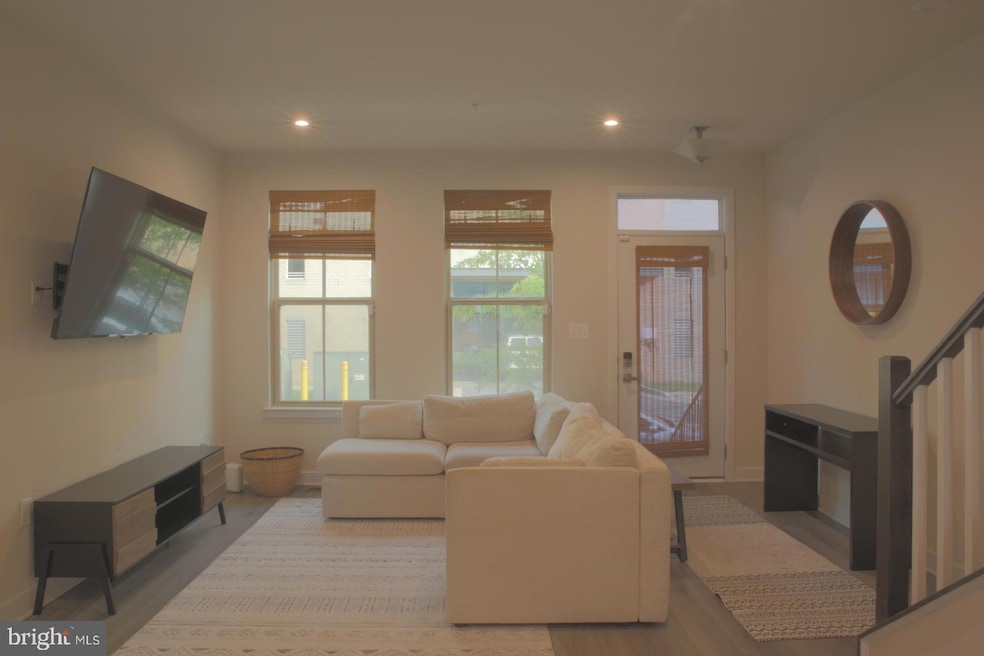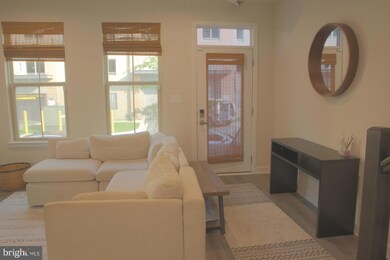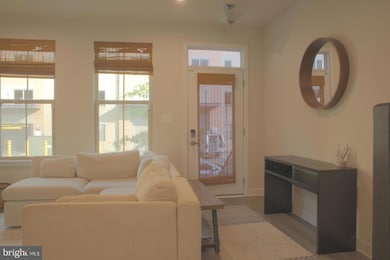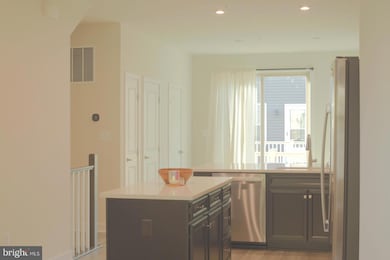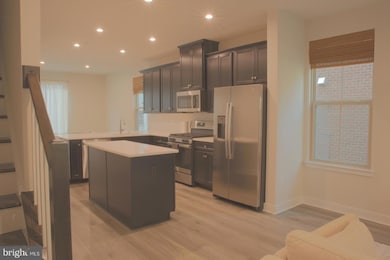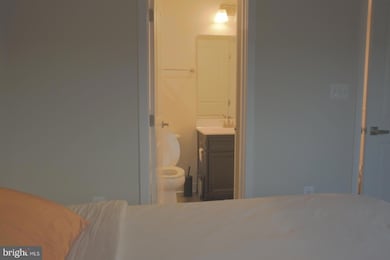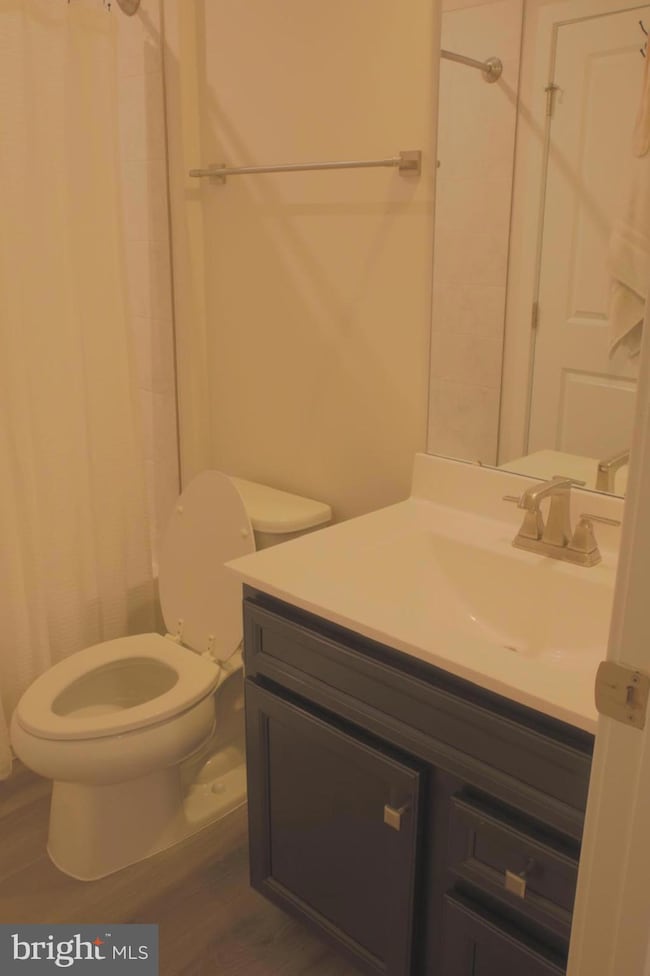2816 Devonshire Cliffs Terrace Unit 9 Hyattsville, MD 20782
Lewisdale NeighborhoodHighlights
- New Construction
- Open Floorplan
- Attic
- Gourmet Kitchen
- Craftsman Architecture
- No HOA
About This Home
Welcome to your new home in vibrant Hyattsville, MD! This property offers an inviting atmosphere in a community renowned for its convenient access to restaurants, department stores, and green spaces.
Key property features include spacious bedrooms and bathrooms, providing ample room for comfortable living. You'll appreciate nearby attractions such as MedStar Health's Vascular Surgery facility, just 22 minutes away, along with the serene University Hills Park and Heurich Dog Park, both within walking distance.
While the property is a blank canvas for your own utilities, the rent does not include gas, electricity, cable, internet, water, heat, trash service, or yard maintenance, allowing you to set up your ideal living experience.
Don’t miss this opportunity to reside in a welcoming neighborhood with everything you need at your fingertips.
Listing Agent
(301) 559-2872 okwodu1@gmail.com Samson Properties License #SP200201583 Listed on: 07/30/2025

Townhouse Details
Home Type
- Townhome
Year Built
- Built in 2023 | New Construction
Lot Details
- Sprinkler System
- Property is in excellent condition
Parking
- 2 Car Attached Garage
- Rear-Facing Garage
- Garage Door Opener
Home Design
- Craftsman Architecture
- Brick Exterior Construction
- Slab Foundation
- Vinyl Siding
Interior Spaces
- 1,800 Sq Ft Home
- Property has 4 Levels
- Open Floorplan
- ENERGY STAR Qualified Windows with Low Emissivity
- Dining Area
- Attic
Kitchen
- Gourmet Kitchen
- Gas Oven or Range
- Microwave
- Dishwasher
- Kitchen Island
- Disposal
Flooring
- Carpet
- Luxury Vinyl Plank Tile
Bedrooms and Bathrooms
- 3 Bedrooms
- Walk-In Closet
Laundry
- Laundry on upper level
- Washer and Dryer Hookup
Home Security
Schools
- Northwestern High School
Utilities
- Forced Air Heating and Cooling System
- Tankless Water Heater
Listing and Financial Details
- Residential Lease
- Security Deposit $5,300
- 12-Month Min and 24-Month Max Lease Term
- Available 7/31/25
- Assessor Parcel Number 17175758099
Community Details
Overview
- No Home Owners Association
- Built by RYAN HOMES
- Clarendon Attic
Recreation
- Community Playground
Pet Policy
- No Pets Allowed
Security
- Carbon Monoxide Detectors
- Fire and Smoke Detector
- Fire Sprinkler System
Map
Source: Bright MLS
MLS Number: MDPG2161502
- 2808 Devonshire Cliffs Terrace
- 2815 Battersea Lake Loop
- 2703 Chelsea Willows Way
- 5937 Northwest Dr
- 5933 Northwest Dr
- 3405 Whippitt Way
- 6056 Soho Way
- 6055 Beake St
- 3450 Toledo Terrace Unit 202
- 3450 Toledo Terrace Unit 502
- 3450 Toledo Terrace Unit 106
- 3450 Toledo Terrace Unit 709
- 3531 Dean Dr
- 3427 Whippitt Way
- 3533 Dean Dr
- 3429 Whippett Way
- 6074 Beake St
- 6077 Beake St
- 3539 Dean Dr
- 3420 Chester Alley
- 3420 Toledo Terrace
- 3400 Ganton St
- 3417 Whippett Way
- 3450 Toledo Terrace Unit 522
- 3450 Toledo Terrace Unit 712
- 6063 Soho Way
- 3350 Toledo Terrace
- 7004 Highview Terrace
- 3215 Toledo Place
- 3507 Toledo Terrace
- 6700 Belcrest Rd
- 3300 East-West Hwy Unit 419.1404980
- 3300 East-West Hwy Unit 507.1404976
- 3300 East-West Hwy Unit 513.1404990
- 3300 East-West Hwy Unit 324.1404978
- 3300 East-West Hwy Unit 145.1404989
- 3300 East-West Hwy Unit 623.1404988
- 3401 E West Hwy
- 3310 Tribune Ct Unit F
- 3300 Toledo Rd
