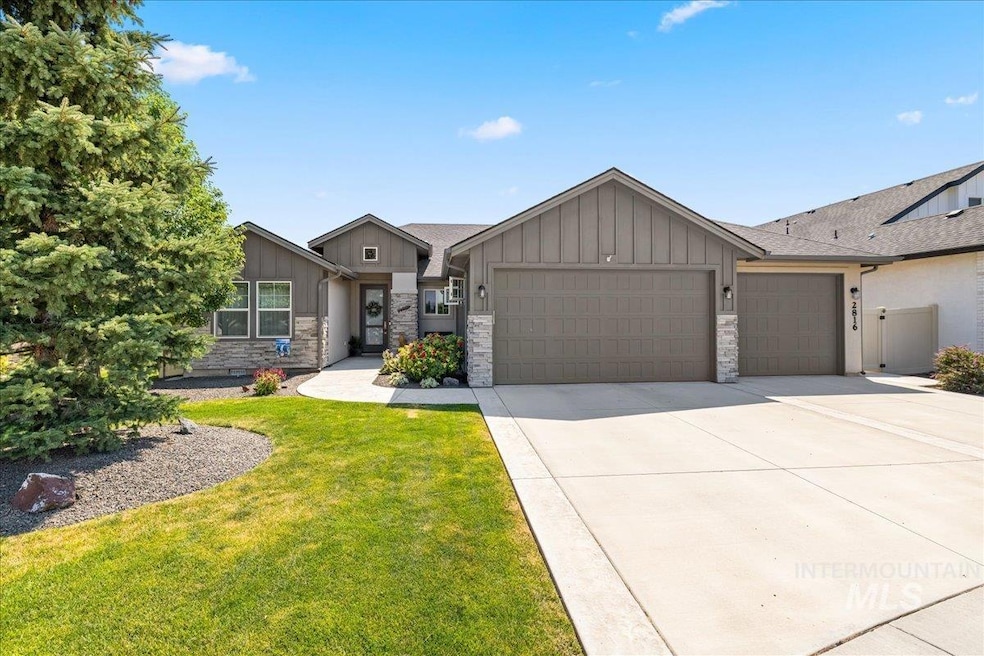Estimated payment $2,866/month
Highlights
- Private Pool
- Walk-In Pantry
- Walk-In Closet
- Granite Countertops
- 3 Car Attached Garage
- Breakfast Bar
About This Home
Custom Home by Hunter Homes - 1,740 Sq Ft. This well-crafted 3-bedroom, 2-bath home in Lava Springs offers a spacious 1,740 square feet with an open-concept layout ideal for modern living. The kitchen features a large granite island, walk-in pantry, and plenty of windows for natural light. The primary suite includes a tray ceiling and a private en-suite bath with walk-in closet and additional linen closet. Enjoy an east-facing backyard with no rear neighbors and a covered patio perfect for relaxing or entertaining. This home exemplifies attention to detail and pride of ownership. Located in a desirable community with access to a pool and multiple parks and walking trails throughout.
Listing Agent
Berkshire Hathaway HomeServices Silverhawk Realty Brokerage Phone: 208-459-4326 Listed on: 07/21/2025

Home Details
Home Type
- Single Family
Est. Annual Taxes
- $2,115
Year Built
- Built in 2018
Lot Details
- 7,405 Sq Ft Lot
- Property is Fully Fenced
- Vinyl Fence
- Aluminum or Metal Fence
- Drip System Landscaping
- Sprinkler System
- Garden
HOA Fees
- $50 Monthly HOA Fees
Parking
- 3 Car Attached Garage
- Driveway
- Open Parking
Home Design
- Architectural Shingle Roof
- HardiePlank Type
- Stucco
Interior Spaces
- 1,789 Sq Ft Home
- 1-Story Property
- Plumbed for Central Vacuum
- Crawl Space
Kitchen
- Breakfast Bar
- Walk-In Pantry
- Built-In Oven
- Built-In Range
- Dishwasher
- Kitchen Island
- Granite Countertops
- Disposal
Flooring
- Laminate
- Tile
Bedrooms and Bathrooms
- 3 Main Level Bedrooms
- Split Bedroom Floorplan
- En-Suite Primary Bedroom
- Walk-In Closet
- 2 Bathrooms
Laundry
- Dryer
- Washer
Pool
- Private Pool
Schools
- Ronald Reagan Elementary School
- East Valley Mid Middle School
- Columbia High School
Utilities
- Forced Air Heating and Cooling System
- Heating System Uses Natural Gas
- Gas Water Heater
- Water Softener is Owned
Listing and Financial Details
- Assessor Parcel Number 29454256
Community Details
Overview
- Built by Hunter Homes
Recreation
- Community Pool
Map
Home Values in the Area
Average Home Value in this Area
Tax History
| Year | Tax Paid | Tax Assessment Tax Assessment Total Assessment is a certain percentage of the fair market value that is determined by local assessors to be the total taxable value of land and additions on the property. | Land | Improvement |
|---|---|---|---|---|
| 2025 | $2,115 | $488,900 | $143,500 | $345,400 |
| 2024 | $2,115 | $466,600 | $131,500 | $335,100 |
| 2023 | $1,941 | $451,700 | $131,500 | $320,200 |
| 2022 | $2,610 | $478,600 | $155,400 | $323,200 |
| 2021 | $2,639 | $349,000 | $78,000 | $271,000 |
| 2020 | $2,753 | $312,600 | $60,000 | $252,600 |
| 2019 | $3,060 | $290,700 | $60,000 | $230,700 |
| 2018 | $847 | $0 | $0 | $0 |
| 2017 | $0 | $0 | $0 | $0 |
Property History
| Date | Event | Price | Change | Sq Ft Price |
|---|---|---|---|---|
| 08/29/2025 08/29/25 | Price Changed | $499,900 | -3.8% | $279 / Sq Ft |
| 08/13/2025 08/13/25 | Price Changed | $519,900 | -1.9% | $291 / Sq Ft |
| 08/01/2025 08/01/25 | For Sale | $529,900 | +71.0% | $296 / Sq Ft |
| 11/07/2018 11/07/18 | Sold | -- | -- | -- |
| 10/10/2018 10/10/18 | Pending | -- | -- | -- |
| 10/02/2018 10/02/18 | For Sale | $309,900 | 0.0% | $178 / Sq Ft |
| 10/01/2018 10/01/18 | Pending | -- | -- | -- |
| 09/25/2018 09/25/18 | For Sale | $309,900 | -- | $178 / Sq Ft |
Purchase History
| Date | Type | Sale Price | Title Company |
|---|---|---|---|
| Warranty Deed | -- | First American Title Ins | |
| Warranty Deed | -- | First American Title | |
| Warranty Deed | -- | Accommodation |
Mortgage History
| Date | Status | Loan Amount | Loan Type |
|---|---|---|---|
| Open | $298,821 | VA | |
| Previous Owner | $200,720 | Construction | |
| Previous Owner | $200,720 | Construction |
Source: Intermountain MLS
MLS Number: 98955291
APN: R294542560
- 4284 Oilseed Ave
- 4538 S Gabbro Way
- 3705 S Julianite Ave
- Agate Plan at Stoddard Crossing
- Yosemite Plan at Stoddard Crossing
- Amethyst Plan at Stoddard Crossing
- Jade Plan at Stoddard Crossing
- Topaz Plan at Stoddard Crossing
- Everest Plan at Stoddard Crossing
- Birch Plan at Stoddard Crossing
- Spruce Plan at Stoddard Crossing
- Alturas Plan at Stoddard Crossing
- The Brooke Plan at Stoddard Crossing
- Crestwood Plan at Stoddard Crossing
- Garnet Plan at Stoddard Crossing
- Cypress Plan at Stoddard Crossing
- Evergreen Plan at Stoddard Crossing
- Ashton Plan at Stoddard Crossing
- 3723 S Palm Springs St
- 3896 E Syracuse St
- 3748 E Hags Head St
- 2282 S Hurd Ave
- 1301 E Clipper Dr
- 1801-1823 S Juniper St
- 1224 Ivy St
- 914 S Fern St
- 866 W Horizon Way
- 1519 S Horton St
- 1213 W Capstone Dr Unit ID1250649P
- 1213 Cattail St Unit ID1250619P
- 1500 W Georgia Ave
- 4595 Stamm Ln
- 13164 S Coquille River Ave
- 337-341 W Orchard Ave
- 3091 W Fuji Ct
- 450 W Orchard Ave
- 6449 S Faithful Ave
- 1832 N Madderlake Place
- 16053 N Franklin Blvd
- 1364 N El Camino Ave






