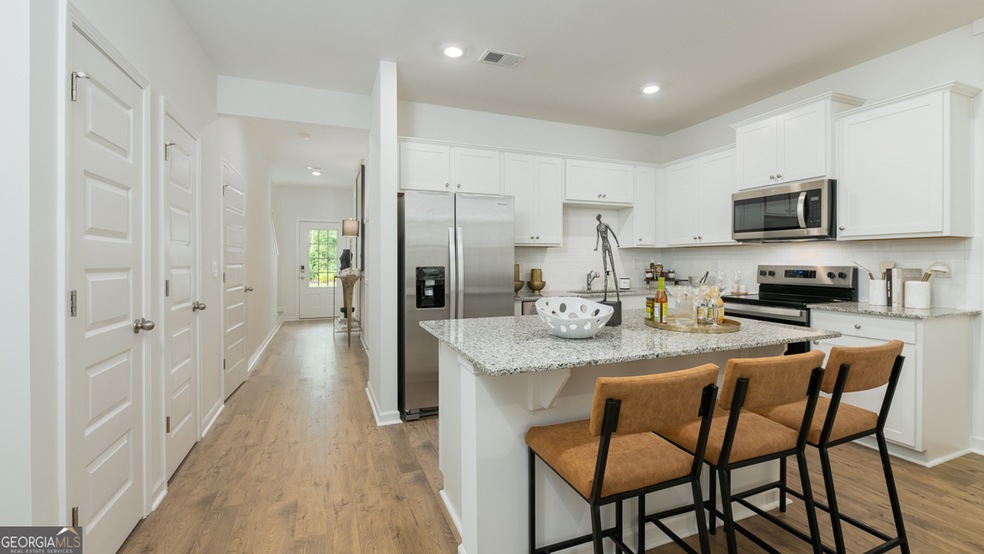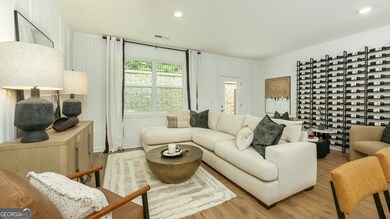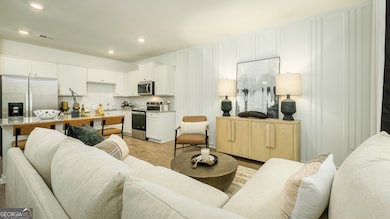2816 Georgia Aster Way NW Unit 8 Atlanta, GA 30318
Monroe Heights NeighborhoodEstimated payment $2,287/month
Highlights
- Property is near public transit
- Traditional Architecture
- High Ceiling
- Wooded Lot
- Loft
- Solid Surface Countertops
About This Home
Remarks Public Introducing D.R. Horton's newest townhome floor plan, the Pearson. This thoughtfully designed, two-story townhome offers three spacious bedrooms, 2.5 baths, studio loft, and a convenient one-car garage. Future homeowners will appreciate the impressive standard features that come with the Pearson. Enjoy luxury vinyl plank flooring throughout the first floor, providing both style and durability. The kitchen is equipped with stainless steel appliances, quartz countertops, and led lighting, creating a modern and efficient workspace. The open layout allows the kitchen to overlook the family and breakfast areas, making it perfect for entertaining guests and family gatherings. Additionally, the Pearson comes with smart home technology, ensuring that your home is not only beautiful but also equipped with the latest in modern conveniences. This home is waiting for you to call it your own. Don't miss the opportunity to experience the comfort and luxury of the Pearson floor plan.
Listing Agent
D.R. Horton Realty of Georgia, Inc. License #381296 Listed on: 09/29/2025

Townhouse Details
Home Type
- Townhome
Year Built
- Built in 2025 | Under Construction
Lot Details
- No Common Walls
- Wooded Lot
HOA Fees
- $100 Monthly HOA Fees
Home Design
- Traditional Architecture
- Slab Foundation
- Composition Roof
Interior Spaces
- 1,418 Sq Ft Home
- 2-Story Property
- High Ceiling
- Double Pane Windows
- Entrance Foyer
- Loft
- Laundry on upper level
Kitchen
- Microwave
- Dishwasher
- Kitchen Island
- Solid Surface Countertops
- Disposal
Flooring
- Carpet
- Vinyl
Bedrooms and Bathrooms
- 3 Bedrooms
- Walk-In Closet
Home Security
Parking
- 1 Car Garage
- Parking Accessed On Kitchen Level
- Garage Door Opener
Outdoor Features
- Patio
Location
- Property is near public transit
- Property is near schools
- Property is near shops
Schools
- Scott Elementary School
- J. L. Invictus Academy Middle School
- Douglass High School
Utilities
- Forced Air Zoned Heating and Cooling System
- Underground Utilities
- Electric Water Heater
- High Speed Internet
- Phone Available
- Cable TV Available
Listing and Financial Details
- Tax Lot 08
Community Details
Overview
- $1,200 Initiation Fee
- Association fees include ground maintenance, trash
- Towns At Monroe Subdivision
Security
- Carbon Monoxide Detectors
- Fire and Smoke Detector
Map
Home Values in the Area
Average Home Value in this Area
Property History
| Date | Event | Price | List to Sale | Price per Sq Ft |
|---|---|---|---|---|
| 11/20/2025 11/20/25 | Pending | -- | -- | -- |
| 09/29/2025 09/29/25 | For Sale | $349,490 | -- | $246 / Sq Ft |
Source: Georgia MLS
MLS Number: 10614170
- 2820 Georgia Aster Way NW Unit 10
- 2820 Georgia Aster Way NW
- Pearson Plan at Towns at Monroe
- 2818 Georgia Aster Way NW
- 1470 Monteel Dr NW
- 1441 Monteel Dr NW
- 2698 Mango Cir NW
- 2811 Mango Cir NW
- 1296 Northwest Dr NW
- 2813 Glenlocke Way NW
- 1474 Nash Rd NW
- 0 Randee St NW Unit 10607584
- 0 Randee St NW Unit 7651638
- 1333 Nash Rd NW
- 1592 Ferno Dr NW
- The Quinn Plan at Westside Bend at Proctor Creek - Townhomes
- The Blanche Plan at Westside Bend at Proctor Creek - Townhomes
- The Bridget Plan at Westside Bend at Proctor Creek - Townhomes
- Bridget Plan at Westside Bend at Proctor Creek - Townhomes
- 2652 Brookview Ln NW






