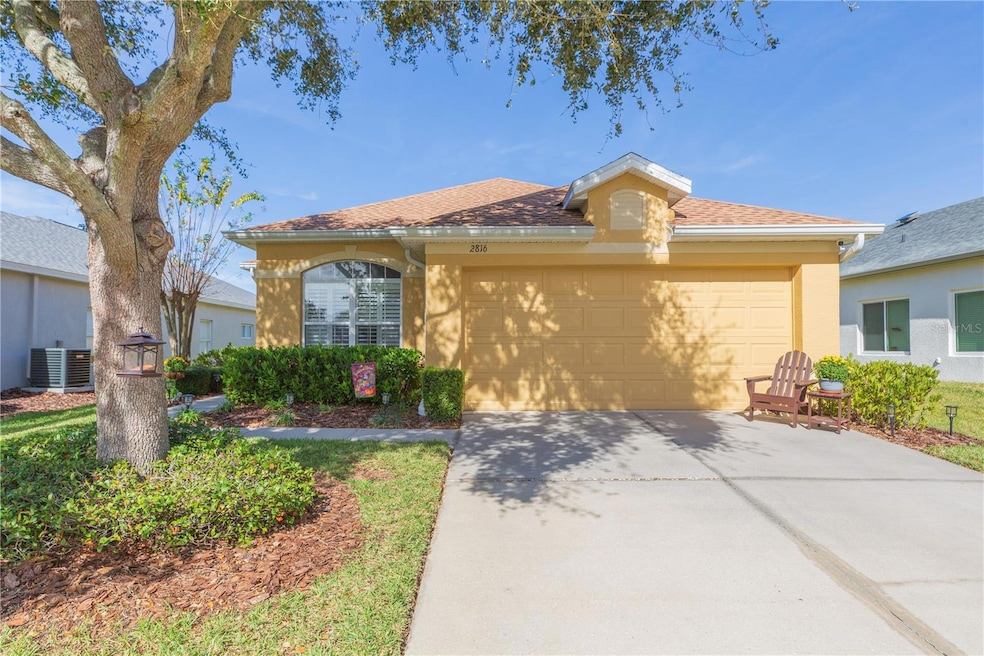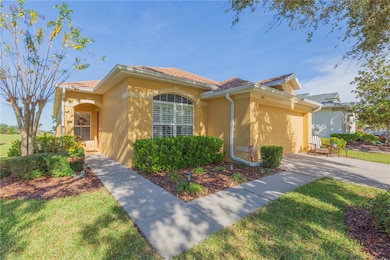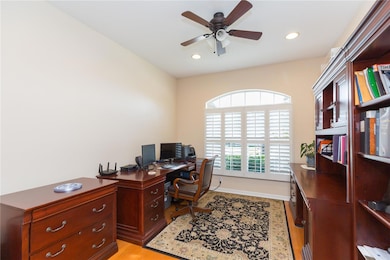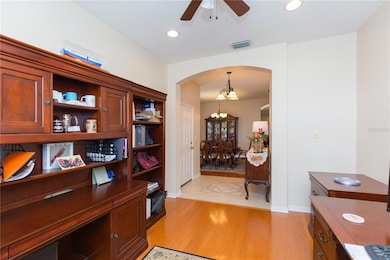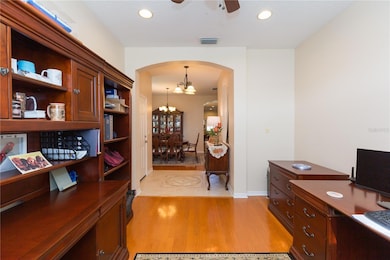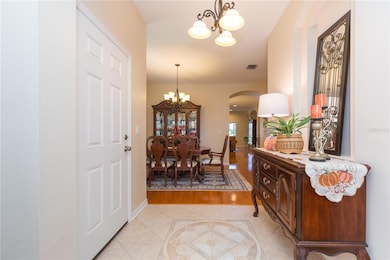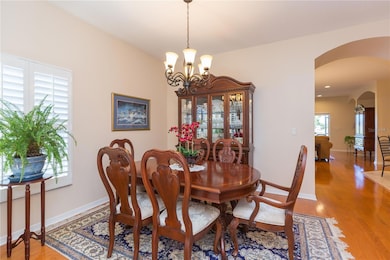2816 Graphite Ct Valrico, FL 33594
Estimated payment $2,501/month
Highlights
- On Golf Course
- Fitness Center
- Open Floorplan
- Valrico Elementary School Rated A-
- Gated Community
- Clubhouse
About This Home
Under contract-accepting backup offers. Welcome to Diamond Hill, Valrico’s premier gated golf course community, where elegance, convenience, and resort-style living come together. This well thought out Ryland St. John model home was built in 2005 and has been meticulously maintained. It is perfectly placed on a beautifully landscaped lot overlooking the scenic 8th hole of the Diamond Hill Golf Course. The outside has exceptional curb appeal which is made even more impressive by a brand-new roof completed in 2025, fresh exterior paint, and lush, manicured grounds maintained by the homeowners’ association. Inside, graceful archways, soaring ceilings, and rich honey wood flooring create an immediate sense of warmth and flow. A flexible front room provides space for a private office or quiet sitting area, while the large dining room offers the ideal setting for formal entertaining or casual family dining beneath a contemporary chandelier. The chef-inspired kitchen is both functional and inviting, featuring solid wood cabinetry, Corian countertops, recessed lighting, a large center island with long bar seating, and a spacious corner pantry. The adjoining breakfast nook creates a cozy space for casual meals and easy conversation. The expansive great room is pre-wired for surround sound and opens through double sliding glass doors to a large screened lanai, which has been pre-plumbed for an outdoor kitchen. This tranquil retreat invites year-round gatherings with friends and family while enjoying sweeping views of the golf course. The luxurious primary suite continues the warm tones and natural light, offering oak wood floors, a huge walk-in closet, and a private bath with double-sink vanity, ceramic tile flooring, and a glass-enclosed shower. Two additional guest bedrooms have large closets and share a guest bathroom which includes a tub/shower combination. Every update has been thoughtfully selected for ease of living, including a Trane 14 SEER HVAC system with added UV light (2018), water heater (2020), plantation shutters (2020) and new interior paint (2023). Top of the line hurricane panels (2020) and Guardian Protection system for peace of mind. Residents of Diamond Hill enjoy a wealth of community amenities, from the 6,920-yard par-72 course designed by Chic Adams to a heated pool, pickleball and basketball courts, and a modern fitness center. On-site restaurant for a quick lunch after 9 or 18 holes adds to the memory making camaraderie of friends and neighbors. HOA-maintained landscaping ensures a worry-free lifestyle and includes mowing, edging, bush trimming, fertilization, weed and pest control, irrigation system inspection and repairs, annual tree trimming, pressure washing and leaf removal. Perfect for people who want to relax and enjoy a easier life. The community is pet-friendly and ideally located just 12 minutes from Brandon, which offers multitudes of restaurants, shopping and entertainment. There is quick access to I-75, the Crosstown Expressway, and top-rated schools are nearby. Tampa International Airport is only 40 minutes away, and Florida’s world-renowned beaches and Orlando’s attractions are within an hour’s drive. This exceptional home at Diamond Hill blends timeless design, modern convenience, and resort-inspired amenities—an opportunity to experience the best of Florida living in a setting you’ll love to call home. Relax, enjoy and meet new friends in this friendly community and at the nearby clubhouse. Love where you live!!
Listing Agent
BRG REAL ESTATE INC Brokerage Phone: 813-833-9136 License #3160552 Listed on: 11/14/2025
Home Details
Home Type
- Single Family
Est. Annual Taxes
- $2,915
Year Built
- Built in 2006
Lot Details
- 6,593 Sq Ft Lot
- On Golf Course
- Street terminates at a dead end
- South Facing Home
- Mature Landscaping
- Level Lot
- Irrigation Equipment
- Property is zoned PD
HOA Fees
Parking
- 2 Car Attached Garage
- Garage Door Opener
Home Design
- Contemporary Architecture
- Slab Foundation
- Shingle Roof
- Block Exterior
- Stucco
Interior Spaces
- 1,833 Sq Ft Home
- Open Floorplan
- Crown Molding
- Ceiling Fan
- Recessed Lighting
- Plantation Shutters
- Sliding Doors
- Great Room
- Family Room Off Kitchen
- L-Shaped Dining Room
- Formal Dining Room
- Den
- Inside Utility
- Golf Course Views
- Attic Ventilator
Kitchen
- Breakfast Room
- Dinette
- Cooktop with Range Hood
- Recirculated Exhaust Fan
- Microwave
- Dishwasher
- Solid Surface Countertops
- Solid Wood Cabinet
- Disposal
Flooring
- Wood
- Carpet
- Ceramic Tile
Bedrooms and Bathrooms
- 3 Bedrooms
- Primary Bedroom on Main
- Split Bedroom Floorplan
- En-Suite Bathroom
- Walk-In Closet
- 2 Full Bathrooms
- Bathtub with Shower
Laundry
- Laundry Room
- Dryer
- Washer
Home Security
- Home Security System
- Hurricane or Storm Shutters
- Fire and Smoke Detector
Accessible Home Design
- Accessible Full Bathroom
- Visitor Bathroom
- Accessible Bedroom
- Accessible Common Area
- Accessible Kitchen
- Central Living Area
- Accessible Hallway
- Accessible Closets
- Handicap Accessible
- Accessible Doors
- Accessible Approach with Ramp
- Accessible Entrance
Outdoor Features
- Screened Patio
- Rain Gutters
- Private Mailbox
- Rear Porch
Schools
- Valrico Elementary School
- Mann Middle School
- Brandon High School
Utilities
- Central Air
- Heat Pump System
- Thermostat
- Underground Utilities
- Electric Water Heater
- Cable TV Available
Listing and Financial Details
- Visit Down Payment Resource Website
- Tax Lot 226
- Assessor Parcel Number U-18-29-21-74G-000000-00226.0
- $875 per year additional tax assessments
Community Details
Overview
- Association fees include pool, ground maintenance, pest control, recreational facilities, security
- Tanya Brown Association, Phone Number (727) 381-1717
- Visit Association Website
- Diamond Hill Master Association
- Built by Ryland Homes
- Diamond Hill Ph 1A Unit 2 Subdivision
- The community has rules related to deed restrictions, fencing, allowable golf cart usage in the community, vehicle restrictions
Amenities
- Clubhouse
Recreation
- Golf Course Community
- Community Basketball Court
- Pickleball Courts
- Community Playground
- Fitness Center
- Community Pool
- Park
Security
- Security Service
- Gated Community
Map
Home Values in the Area
Average Home Value in this Area
Tax History
| Year | Tax Paid | Tax Assessment Tax Assessment Total Assessment is a certain percentage of the fair market value that is determined by local assessors to be the total taxable value of land and additions on the property. | Land | Improvement |
|---|---|---|---|---|
| 2025 | $2,915 | $131,030 | -- | -- |
| 2024 | $2,915 | $127,337 | -- | -- |
| 2023 | $3,116 | $123,628 | $0 | $0 |
| 2022 | $2,974 | $120,027 | $0 | $0 |
| 2021 | $2,943 | $116,531 | $0 | $0 |
| 2020 | $2,863 | $114,922 | $0 | $0 |
| 2019 | $2,776 | $112,338 | $0 | $0 |
| 2018 | $2,724 | $110,243 | $0 | $0 |
| 2017 | $2,693 | $142,629 | $0 | $0 |
| 2016 | $2,786 | $105,755 | $0 | $0 |
| 2015 | $2,823 | $105,020 | $0 | $0 |
| 2014 | $2,798 | $104,187 | $0 | $0 |
| 2013 | -- | $102,647 | $0 | $0 |
Property History
| Date | Event | Price | List to Sale | Price per Sq Ft |
|---|---|---|---|---|
| 01/31/2026 01/31/26 | Pending | -- | -- | -- |
| 11/14/2025 11/14/25 | For Sale | $395,000 | -- | $215 / Sq Ft |
Purchase History
| Date | Type | Sale Price | Title Company |
|---|---|---|---|
| Corporate Deed | $298,200 | Ryland Title Company |
Mortgage History
| Date | Status | Loan Amount | Loan Type |
|---|---|---|---|
| Open | $218,150 | Fannie Mae Freddie Mac |
Source: Stellar MLS
MLS Number: TB8447364
APN: U-18-29-21-74G-000000-00226.0
- 1005 Crystal Carbon Way
- 1158 Emerald Hill Way
- 2604 Valley Sunset Ln
- 1129 Emerald Hill Way
- 1522 Emerald Hill Way
- 1204 Facet View Way
- 2948 Forest Meadow Ave
- 1031 Emerald Hill Way
- 2412 Drake Elm Terrace
- 2873 Dolores Home Ave
- 3044 Forest Meadow Ave
- 2214 Valterra Vista Way
- 2202 Landside Dr
- 2134 Valterra Vista Way
- 1105 Deer Run Place
- 1931 Jaudon Rd
- 508 N Saint Cloud Ave
- 2108 Fawn Meadow Dr
- 719 Somerstone Dr
- 2716 Washington Rd
Ask me questions while you tour the home.
