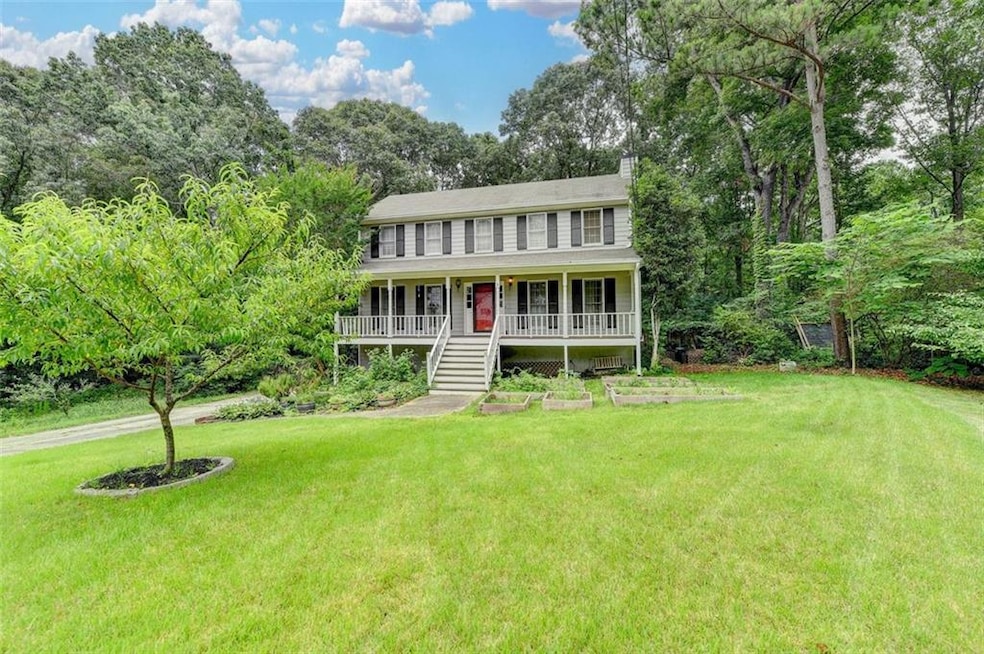2816 Highland Park Dr Stone Mountain, GA 30087
Estimated payment $1,916/month
Highlights
- Cape Cod Architecture
- Deck
- Oversized primary bedroom
- Dining Room Seats More Than Twelve
- Wooded Lot
- Wood Flooring
About This Home
Settle into the charm of this beautifully maintained 4-bedroom, 2.5-bath two-story home nestled in a quiet cul-de-sac in the highly sought-after Carriage Park community. Enjoy peaceful mornings on your rocking chair front porch and relaxing evenings in the spacious sunroom overlooking the largest backyard in the neighborhood—perfect for entertaining, gardening, or play.
Inside, you'll find a formal dining room ideal for hosting, and a generous owner’s suite offering plenty of space to unwind. The home's layout is thoughtfully designed with comfort and functionality in mind. Located just steps away from one of Gwinnett County’s premier parks, this home provides easy access to outdoor recreation, trails, and green space.
Don’t miss your chance to own this gem in an unbeatable location!
Listing Agent
Keller Williams Realty Atlanta Partners License #253459 Listed on: 06/03/2025

Home Details
Home Type
- Single Family
Est. Annual Taxes
- $3,170
Year Built
- Built in 1983
Lot Details
- 0.31 Acre Lot
- Cul-De-Sac
- Wooded Lot
- Back Yard Fenced and Front Yard
Home Design
- Cape Cod Architecture
- Composition Roof
- Cement Siding
Interior Spaces
- 3-Story Property
- Rear Stairs
- Ceiling height of 9 feet on the main level
- Ceiling Fan
- Family Room with Fireplace
- Dining Room Seats More Than Twelve
- Formal Dining Room
- Neighborhood Views
- Fire and Smoke Detector
- Laundry on upper level
Kitchen
- Eat-In Kitchen
- Gas Range
- Microwave
- Dishwasher
- Stone Countertops
- White Kitchen Cabinets
Flooring
- Wood
- Carpet
- Vinyl
Bedrooms and Bathrooms
- Oversized primary bedroom
- Dual Vanity Sinks in Primary Bathroom
Basement
- Interior Basement Entry
- Natural lighting in basement
Parking
- 2 Car Attached Garage
- Garage Door Opener
- Drive Under Main Level
Outdoor Features
- Deck
- Covered Patio or Porch
Schools
- Annistown Elementary School
- Shiloh Middle School
- Shiloh High School
Utilities
- Central Heating and Cooling System
- 110 Volts
- Septic Tank
Community Details
- Carriage Park Subdivision
Listing and Financial Details
- Assessor Parcel Number R6040 137
Map
Home Values in the Area
Average Home Value in this Area
Tax History
| Year | Tax Paid | Tax Assessment Tax Assessment Total Assessment is a certain percentage of the fair market value that is determined by local assessors to be the total taxable value of land and additions on the property. | Land | Improvement |
|---|---|---|---|---|
| 2024 | $3,586 | $115,040 | $25,800 | $89,240 |
| 2023 | $3,586 | $118,800 | $20,400 | $98,400 |
| 2022 | $2,789 | $118,800 | $20,400 | $98,400 |
| 2021 | $2,826 | $78,320 | $14,000 | $64,320 |
| 2020 | $2,843 | $78,320 | $14,000 | $64,320 |
| 2019 | $2,515 | $69,200 | $14,000 | $55,200 |
| 2018 | $2,447 | $72,360 | $14,000 | $58,360 |
| 2016 | $1,716 | $45,840 | $8,000 | $37,840 |
| 2015 | $1,607 | $42,240 | $6,400 | $35,840 |
| 2014 | -- | $42,240 | $6,400 | $35,840 |
Property History
| Date | Event | Price | Change | Sq Ft Price |
|---|---|---|---|---|
| 09/03/2025 09/03/25 | Sold | $300,750 | -3.0% | $105 / Sq Ft |
| 08/01/2025 08/01/25 | Pending | -- | -- | -- |
| 07/30/2025 07/30/25 | Price Changed | $310,000 | -6.0% | $108 / Sq Ft |
| 07/30/2025 07/30/25 | For Sale | $329,900 | 0.0% | $115 / Sq Ft |
| 07/25/2025 07/25/25 | Pending | -- | -- | -- |
| 07/10/2025 07/10/25 | Price Changed | $329,900 | -5.7% | $115 / Sq Ft |
| 06/20/2025 06/20/25 | Price Changed | $349,900 | -1.4% | $122 / Sq Ft |
| 06/12/2025 06/12/25 | Price Changed | $355,000 | -2.7% | $123 / Sq Ft |
| 06/05/2025 06/05/25 | For Sale | $365,000 | +111.0% | $127 / Sq Ft |
| 03/01/2018 03/01/18 | Sold | $173,000 | -1.1% | $71 / Sq Ft |
| 01/29/2018 01/29/18 | Pending | -- | -- | -- |
| 01/15/2018 01/15/18 | For Sale | $175,000 | -- | $72 / Sq Ft |
Purchase History
| Date | Type | Sale Price | Title Company |
|---|---|---|---|
| Warranty Deed | $173,000 | -- | |
| Deed | $155,500 | -- | |
| Deed | $143,000 | -- | |
| Deed | $117,500 | -- |
Mortgage History
| Date | Status | Loan Amount | Loan Type |
|---|---|---|---|
| Open | $170,000 | New Conventional | |
| Closed | $167,810 | New Conventional | |
| Previous Owner | $126,800 | Stand Alone Second | |
| Previous Owner | $31,100 | Unknown | |
| Previous Owner | $124,400 | New Conventional | |
| Previous Owner | $143,000 | New Conventional | |
| Previous Owner | $111,600 | New Conventional |
Source: First Multiple Listing Service (FMLS)
MLS Number: 7590845
APN: 6-040-137
- 2936 Highland Park Dr
- 126 Castle Club Dr
- 5272 Cumberland Way
- 3038 Skidaway Ct
- 5226 Cumberland Way Unit 1
- 2599 Hickory Cove SW
- 5010 Conestoga Ct
- 3006 Deshong Dr Unit 1
- 5152 Clearwater Dr
- 2783 Bicentennial Dr
- 3093 Deshong Dr
- 6807 Blantyre Blvd Unit V
- 5017 Tanaga Ct
- 5150 Shadow Path Ln SW
- 7051 Wind Run Way
- 542 Creek Stone Ln
- 2421 Rockbridge Rd SW
- 2771 Gardenwood Ct SW
- 5448 Aucilla Creek Ln






