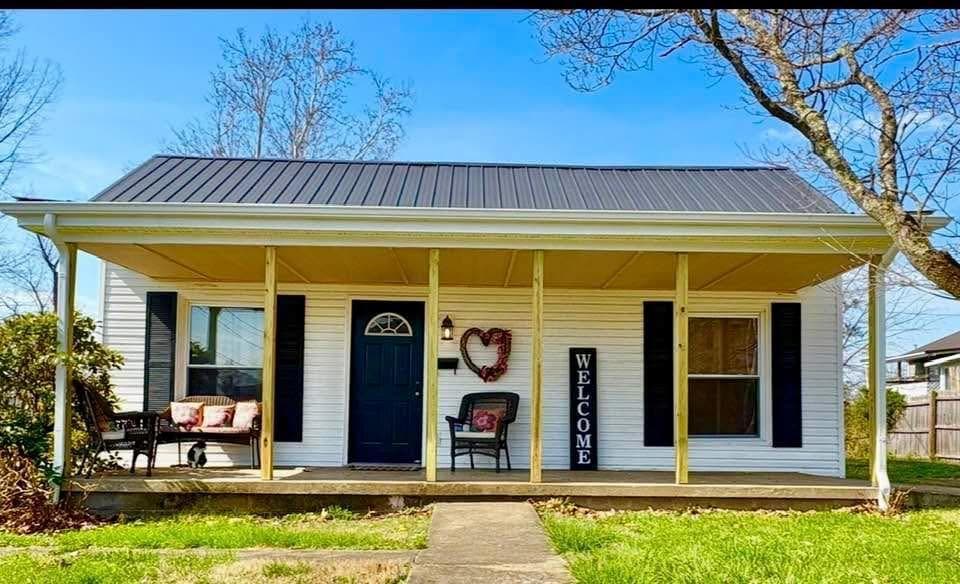
2816 Main St Ashland, KY 41101
Oakview-Blackburn NeighborhoodEstimated payment $628/month
Highlights
- Corner Lot
- Covered patio or porch
- Window Unit Cooling System
- No HOA
- Walk-In Closet
- Shed
About This Home
Motivated sellers! Single story home on a corner lot in a quiet SoAsh neighborhood! 2 bedrooms plus the possibility of converting the spacious laundry/ storage room back into the 3rd bedroom or an office! Drive right up to the newly redone front porch w/ concrete ramp! The kitchen has been updated with new cabinetry and countertops. A pass through breakfast bar between the kitchen and dining room gives the space an open feeling. The new metal roof and siding mean low exterior maintenance for years to come. The fenced-in back yard has a metal storage building and a small concrete pad. Additional yard space behind the fence provides an area for extra parking or to add on to the home, expand the back yard, or build a garage. The convenient location is near KDMC, restaurants, shopping, and schools! With so much to offer you simply must see this home for yourself!
Listing Agent
CENTURY 21 Empire Realty SE Brokerage Phone: 7403542112 License #2018005781 Listed on: 05/02/2025

Home Details
Home Type
- Single Family
Est. Annual Taxes
- $265
Year Built
- Built in 1935
Lot Details
- 8,307 Sq Ft Lot
- Lot Dimensions are 62 x 134
- Corner Lot
- Level Lot
Home Design
- Metal Roof
- Vinyl Siding
Interior Spaces
- 1,081 Sq Ft Home
- 1-Story Property
- Ceiling Fan
- Crawl Space
Kitchen
- Range
- Microwave
Bedrooms and Bathrooms
- 2 Main Level Bedrooms
- Walk-In Closet
- 1 Full Bathroom
Laundry
- Dryer
- Washer
Parking
- No Garage
- Paved Parking
- Open Parking
Outdoor Features
- Covered patio or porch
- Shed
Utilities
- Window Unit Cooling System
- Forced Air Heating System
- Heating System Uses Natural Gas
- Gas Available
- Electric Water Heater
Community Details
- No Home Owners Association
Listing and Financial Details
- Assessor Parcel Number 0311114003.00
Map
Home Values in the Area
Average Home Value in this Area
Tax History
| Year | Tax Paid | Tax Assessment Tax Assessment Total Assessment is a certain percentage of the fair market value that is determined by local assessors to be the total taxable value of land and additions on the property. | Land | Improvement |
|---|---|---|---|---|
| 2024 | $265 | $37,000 | $8,000 | $29,000 |
| 2023 | $268 | $37,000 | $8,000 | $29,000 |
| 2022 | $271 | $37,000 | $8,000 | $29,000 |
| 2021 | $272 | $37,000 | $8,000 | $29,000 |
| 2020 | $290 | $39,000 | $8,000 | $31,000 |
| 2019 | $290 | $39,000 | $0 | $0 |
| 2018 | $268 | $34,900 | $0 | $0 |
| 2017 | $231 | $34,900 | $0 | $0 |
| 2016 | $210 | $34,900 | $5,000 | $29,900 |
| 2015 | $210 | $34,900 | $5,000 | $29,900 |
| 2012 | -- | $34,900 | $5,000 | $29,900 |
Property History
| Date | Event | Price | Change | Sq Ft Price |
|---|---|---|---|---|
| 07/22/2025 07/22/25 | Price Changed | $109,900 | -11.7% | $102 / Sq Ft |
| 06/13/2025 06/13/25 | Price Changed | $124,500 | -3.5% | $115 / Sq Ft |
| 05/12/2025 05/12/25 | Price Changed | $129,000 | -7.2% | $119 / Sq Ft |
| 05/02/2025 05/02/25 | For Sale | $139,000 | +275.7% | $129 / Sq Ft |
| 11/20/2020 11/20/20 | Sold | $37,000 | -- | $34 / Sq Ft |
| 10/08/2020 10/08/20 | Pending | -- | -- | -- |
Purchase History
| Date | Type | Sale Price | Title Company |
|---|---|---|---|
| Deed | $37,000 | None Available |
Mortgage History
| Date | Status | Loan Amount | Loan Type |
|---|---|---|---|
| Open | $33,300 | New Conventional | |
| Previous Owner | $43,900 | Unknown | |
| Previous Owner | $37,115 | Unknown |
Similar Homes in Ashland, KY
Source: Greater Portsmouth Area Board of REALTORS®
MLS Number: 152612
APN: 031-11-14-003.00
- 2335 29th St
- 2833 Blackburn Ave
- 2520 Main St Ww
- 2332 Sellars St
- 2227 Griffith St
- 2521 Oaklawn Ct
- 2921 Moore St
- 0 E Altamont Unit 58744
- 2429 Carroll St
- 3217 Devore St
- 3001 S 29th St
- 3239 Walters Hill Dr
- 2032 Elam St
- 2930 Monroe St
- 2753 Jackson Ave
- 0 County Road 103 Unit 23391954
- 2915 Dawes St
- 0 Oakview Rd
- 2529 Auburn Ave
- 2402 Cherrywood Ct
- 1821 Beech St
- 1625 Greenup Ave Unit 5
- 2901 W Virginia St
- 200 Providence Hill Dr
- 48 Private Road 2482 Unit 8
- 308 Park Ave
- 6517 Daniels Fork
- 1918 Beech St
- 1916 Beech St
- 1916 Beech St
- 302 Mccoy St
- 4547-4535 Piedmont Rd
- 1616 Spring Valley Dr Unit Park Place 27
- 2930-2950 Auburn Rd
- 411 18th St W Unit 1
- 1157 Monroe Ave
- 511 2nd St Unit 4
- 511 2nd St Unit 2
- 329 3rd Ave W
- 918 4th Ave Unit 302






