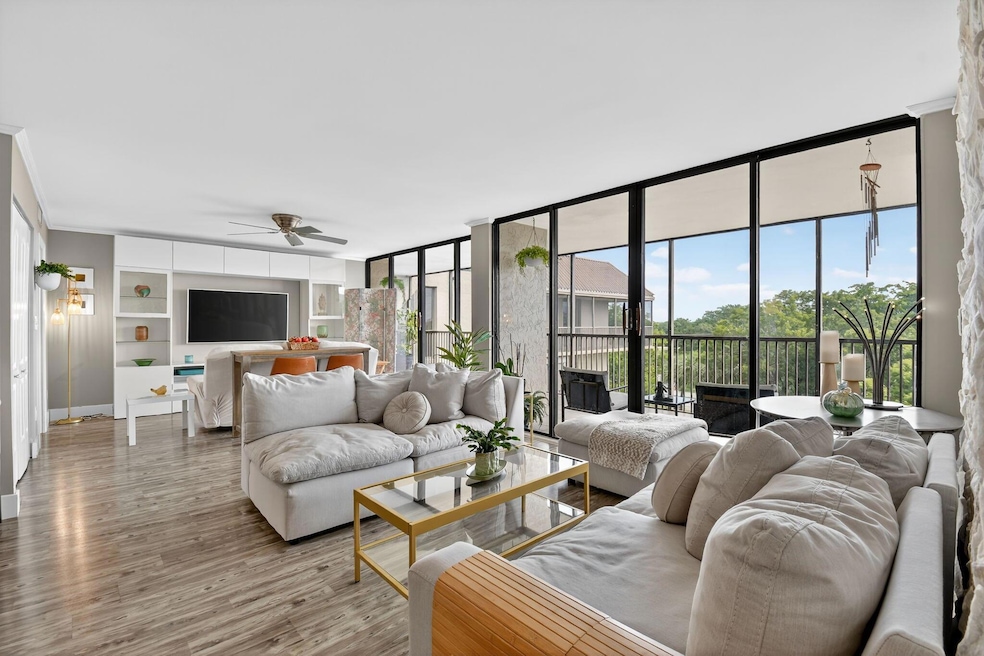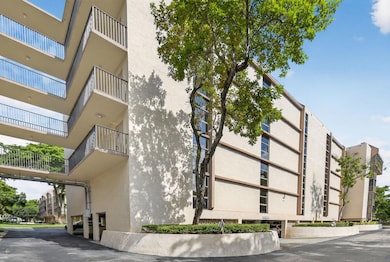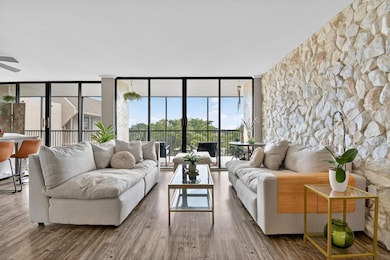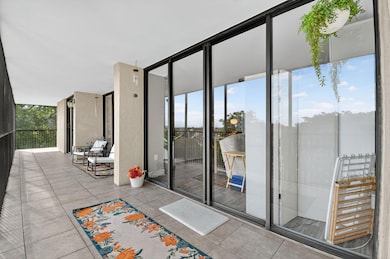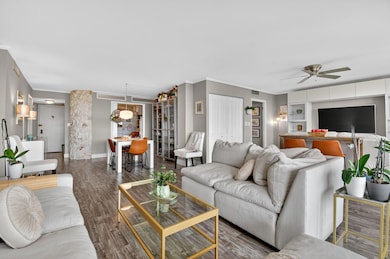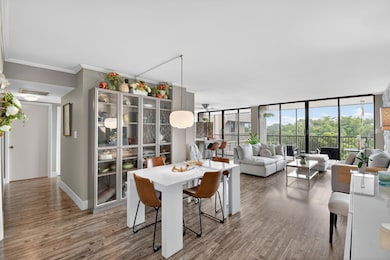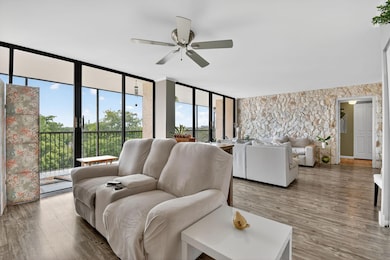2816 N 46th Ave Unit J682 Hollywood, FL 33021
Emerald Hills NeighborhoodEstimated payment $3,722/month
Highlights
- Gated with Attendant
- High Ceiling
- Community Pool
- Clubhouse
- Screened Porch
- Den
About This Home
Experience elevated living at Grandview at Emerald Hills! RARELY AVAILABLE -This stunning penthouse has 2-bed, 2.5-bath plus 3RD bonus room offering spacious comfort (almost 1900sqft) and style. Move in ready, under $470k! Enjoy a semi private entrance,an upgraded kitchen and floors, full-size washer & dryer, beautifully plastered ceilings with added insulation, and an extra freezer. No shared walls. The wrap-around balcony captures relaxing views and natural light throughout. Resort-style amenities include a clubhouse, billiards, library, fitness center, pool, spa/hot tub, and picnic area. Also includes 24 hour main gated security, one reserved parking space,water,sewer and trash. Seller will pay the $8K special assessment at closing. Furniture negotiable. ESA pets welcome!
Property Details
Home Type
- Condominium
Est. Annual Taxes
- $2,917
Year Built
- Built in 1982
HOA Fees
- $1,114 Monthly HOA Fees
Home Design
- Entry on the 5th floor
Interior Spaces
- 1,845 Sq Ft Home
- High Ceiling
- Ceiling Fan
- Sliding Windows
- Combination Dining and Living Room
- Den
- Screened Porch
Kitchen
- Eat-In Kitchen
- Electric Range
- Microwave
- Dishwasher
Flooring
- Tile
- Vinyl
Bedrooms and Bathrooms
- 2 Main Level Bedrooms
- Closet Cabinetry
- Walk-In Closet
- Dual Sinks
Laundry
- Laundry Room
- Washer and Dryer
Parking
- Guest Parking
- Assigned Parking
Outdoor Features
- Balcony
Schools
- Stirling Elementary School
- Attucks Middle School
- Hollywood Hills High School
Utilities
- Central Heating and Cooling System
- Electric Water Heater
Listing and Financial Details
- Assessor Parcel Number 514206bj3930
Community Details
Overview
- Association fees include common areas, cable TV, ground maintenance, maintenance structure, parking, pool(s), recreation facilities, security, trash, water
- High-Rise Condominium
- Grandview At Emerald Hill Subdivision
- 5-Story Property
Amenities
- Clubhouse
- Billiard Room
- Community Library
- Elevator
Recreation
- Community Pool
Security
- Gated with Attendant
Map
Home Values in the Area
Average Home Value in this Area
Tax History
| Year | Tax Paid | Tax Assessment Tax Assessment Total Assessment is a certain percentage of the fair market value that is determined by local assessors to be the total taxable value of land and additions on the property. | Land | Improvement |
|---|---|---|---|---|
| 2025 | $2,917 | $169,060 | -- | -- |
| 2024 | $2,815 | $164,300 | -- | -- |
| 2023 | $2,815 | $159,520 | $0 | $0 |
| 2022 | $2,655 | $154,880 | $0 | $0 |
| 2021 | $2,579 | $150,370 | $0 | $0 |
| 2020 | $2,531 | $148,300 | $0 | $0 |
| 2019 | $2,500 | $144,970 | $0 | $0 |
| 2018 | $2,386 | $142,270 | $0 | $0 |
| 2017 | $2,269 | $139,350 | $0 | $0 |
| 2016 | $2,256 | $136,490 | $0 | $0 |
| 2015 | $2,274 | $135,550 | $0 | $0 |
| 2014 | $2,258 | $134,480 | $0 | $0 |
| 2013 | -- | $151,090 | $15,110 | $135,980 |
Property History
| Date | Event | Price | List to Sale | Price per Sq Ft | Prior Sale |
|---|---|---|---|---|---|
| 12/05/2025 12/05/25 | Price Changed | $450,000 | -4.2% | $244 / Sq Ft | |
| 11/07/2025 11/07/25 | For Sale | $469,900 | +170.8% | $255 / Sq Ft | |
| 12/21/2012 12/21/12 | Sold | $173,500 | -2.5% | $90 / Sq Ft | View Prior Sale |
| 12/01/2012 12/01/12 | Pending | -- | -- | -- | |
| 11/20/2012 11/20/12 | For Sale | $177,900 | 0.0% | $92 / Sq Ft | |
| 11/15/2012 11/15/12 | Pending | -- | -- | -- | |
| 08/13/2012 08/13/12 | For Sale | $177,900 | -- | $92 / Sq Ft |
Purchase History
| Date | Type | Sale Price | Title Company |
|---|---|---|---|
| Warranty Deed | $172,500 | Blue Marlin Title Corp | |
| Quit Claim Deed | -- | None Available | |
| Interfamily Deed Transfer | -- | -- | |
| Warranty Deed | $80,357 | -- |
Mortgage History
| Date | Status | Loan Amount | Loan Type |
|---|---|---|---|
| Open | $60,000 | New Conventional |
Source: BeachesMLS
MLS Number: R11138959
APN: 51-42-06-BJ-3930
- 2800 N 46th Ave Unit A404
- 2804 N 46th Ave Unit C430
- 2802 N 46th Ave Unit B321
- 2818 N 46th Ave Unit K287
- 2802 N 46th Ave Unit B513
- 2818 N 46th Ave Unit K689
- 2810 N 46th Ave Unit F655
- 2808 N 46th Ave Unit E353
- 2305 Saint Andrews Rd
- 36 Eastmont Rd
- 2001 Saint Andrews Rd Unit 121
- 2800 Palmer Dr
- 4740 N 31st Ct
- 5220 N 31st Place
- 4401 Sanders St
- 5042 Sheridan St Unit 2
- 5002 Sheridan St Unit 1
- 103 Heatherbrook Way Unit 143
- 500 Bonnie Brae Way Unit 17
- 2941 Fairway Dr
- 2810 N 46th Ave Unit F662
- 5220 N 31st Place
- 1103 Saint Andrews Rd
- 2230 N 50th Ave
- 2201 N 50th Ave
- 203 Bonnie Brae Way Unit 34
- 4721 W Park Rd
- 2795 N 40th Ave
- 3101 Emerald Pointe Dr
- 5115 W Park Rd
- 2609 N 40th Ave Unit A5
- 3835 Lombardy St
- 5600 Hope St
- 2001 N 41st Ave
- 5400 W Park Rd
- 3607 Simms St
- 1700 N 47th Ave
- 5641 Sheridan St
- 1711 N 50th Ave
- 3705 Valais Dr
