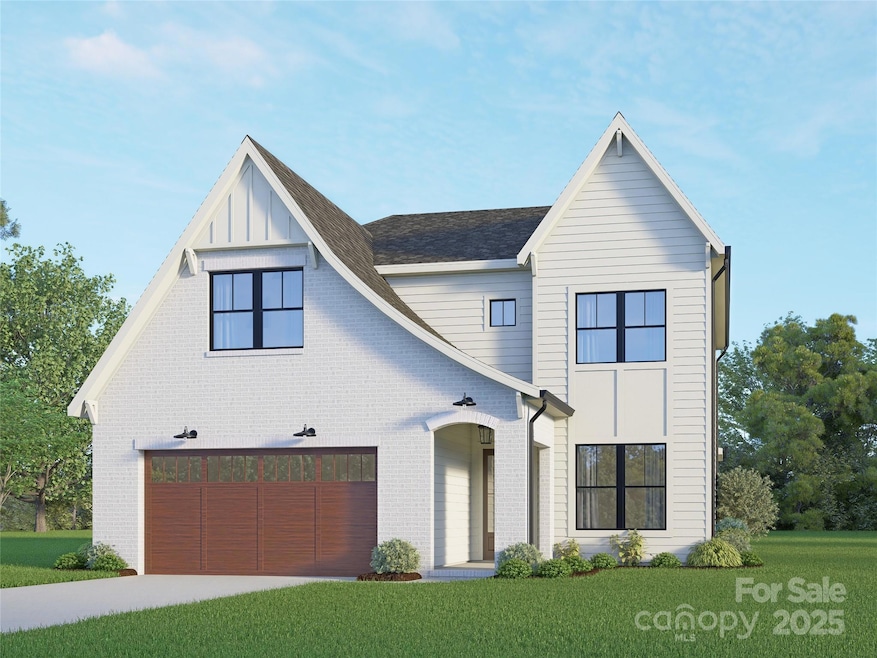2816 Springway Dr Charlotte, NC 28205
Shamrock NeighborhoodEstimated payment $6,384/month
Highlights
- Under Construction
- Wooded Lot
- Mud Room
- Open Floorplan
- Transitional Architecture
- No HOA
About This Home
Experience refined luxury at 2816 Springway Drive, located just 5 minutes from Charlotte Country Club and the vibrant social scene of Plaza Midwood and NODA, and less than 15 minutes to Uptown. The Maple II by the acclaimed VISTA HOMES Charlotte. Built on a 13-years legacy of excellence, this 5BR/3BA residence featuring interiors curated by the renowned Stephanie Calderon Interior Design. The home’s dramatic silhouette is defined by 10ft ceiling where expansive windows flood the open-concept floorplan with natural light. Flawless craftsmanship is evident in every detail, from the elegant coffered ceilings to the bespoke designer lighting. The gourmet kitchen is a culinary masterpiece, boasting LG Signature Kitchen Suite (SKS) appliances, a pot filler, and custom cabinetry stacked to the ceiling. Stunning Quartz countertops transition into a seamless Quartz backsplash at the hood, supported by a custom walk-in pantry. Sophisticated functionality continues in the custom-milled "Family Entry" drop zone and a designer laundry suite with a utility sink. The Lavish Primary Suite serves as a private sanctuary with a spa-inspired ensuite. Transition outdoors to an expansive covered living space, perfect for year-round entertaining. This is a rare fusion of craftsmanship, designer pedigree, and location. Schedule your private preview today.
Listing Agent
EXP Realty LLC Ballantyne Brokerage Phone: 704-201-0466 License #181224 Listed on: 11/24/2025

Home Details
Home Type
- Single Family
Year Built
- Built in 2026 | Under Construction
Lot Details
- 9,583 Sq Ft Lot
- Privacy Fence
- Wood Fence
- Level Lot
- Wooded Lot
- Property is zoned N1-B
Parking
- 2 Car Attached Garage
- Front Facing Garage
- Garage Door Opener
- Driveway
Home Design
- Home is estimated to be completed on 7/31/26
- Transitional Architecture
- Slab Foundation
- Architectural Shingle Roof
Interior Spaces
- 2-Story Property
- Open Floorplan
- Wired For Data
- Gas Log Fireplace
- French Doors
- Insulated Doors
- Mud Room
- Entrance Foyer
- Living Room with Fireplace
- Storage
- Pull Down Stairs to Attic
Kitchen
- Walk-In Pantry
- Self-Cleaning Oven
- Gas Range
- Range Hood
- Microwave
- ENERGY STAR Qualified Refrigerator
- ENERGY STAR Qualified Dishwasher
- Kitchen Island
- Disposal
Flooring
- Carpet
- Tile
- Vinyl
Bedrooms and Bathrooms
- Walk-In Closet
- 3 Full Bathrooms
Laundry
- Laundry Room
- Laundry on upper level
- Washer and Electric Dryer Hookup
Home Security
- Storm Windows
- Carbon Monoxide Detectors
Outdoor Features
- Covered Patio or Porch
Schools
- Shamrock Gardens Elementary School
- Eastway Middle School
- Garinger High School
Utilities
- Central Heating and Cooling System
- Underground Utilities
- Tankless Water Heater
- Cable TV Available
Community Details
- No Home Owners Association
- Built by Vista Homes
- Country Club Heights Subdivision, Maple III Floorplan
Listing and Financial Details
- Assessor Parcel Number 09308509
Map
Home Values in the Area
Average Home Value in this Area
Property History
| Date | Event | Price | List to Sale | Price per Sq Ft |
|---|---|---|---|---|
| 11/24/2025 11/24/25 | For Sale | $1,024,900 | 0.0% | $361 / Sq Ft |
| 11/10/2025 11/10/25 | Price Changed | $1,024,900 | -- | $361 / Sq Ft |
Purchase History
| Date | Type | Sale Price | Title Company |
|---|---|---|---|
| Warranty Deed | $400,000 | Morehead Title | |
| Deed | -- | -- |
Mortgage History
| Date | Status | Loan Amount | Loan Type |
|---|---|---|---|
| Open | $692,000 | Construction | |
| Closed | $692,000 | No Value Available |
Source: Canopy MLS (Canopy Realtor® Association)
MLS Number: 4318458
APN: 093-085-09
- 2820 Springway Dr
- 2827 Springway Dr
- 2733 Palm Ave
- 2817 Shamrock Dr
- 2706 Hilliard Dr
- 2625 Springway Dr
- 2621 Springway Dr
- 2619 Palm Ave
- 3027 Telford Place
- 1824 Purser Dr
- 2147 Purser Dr
- 3209 Eastwood Dr
- 3637 Glenville Ave
- 1214 Triece Ln
- 3331 Eastwood Dr
- 1217 Triece Ln
- 4324 Eaves Ln
- 1637 Jakobson Dr
- 3500 Delgany Dr
- 1109 Triece Ln Unit 27
- 2830 Hilliard Dr
- 2632 Shamrock Dr
- 1644 Eastway Dr
- 2301 Shamrock Dr
- 1720 Finchley Dr
- 3119 Eastwood Dr
- 1969 Margate Ave
- 3217 Shamrock Dr
- 3530 Eastwood Dr
- 5126 Idared Ct
- 2000 Patio Ct Unit 124
- 5005-5130 Community Cir
- 1242 Dade St
- 2126 Kilborne Dr
- 962 Plaza Walk Dr
- 938 Plaza Walk Dr Unit 1060
- 1104 New Day Ct
- 2521 Dora Dr
- 1124 New Day Ct
- 1450 Academy St






