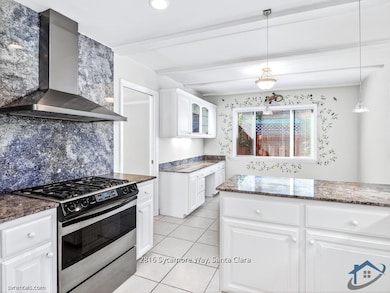2816 Sycamore Way Santa Clara, CA 95051
Pruneridge NeighborhoodHighlights
- Wood Flooring
- Balcony
- Eat-In Kitchen
- Sutter Elementary School Rated A
- 2 Car Attached Garage
- Double Pane Windows
About This Home
Welcome to a beautifully updated home nestled on a peaceful residential street in a charming, established Santa Clara neighborhood. Step inside to find a warm and inviting atmosphere, featuring gleaming hardwood floors and abundant natural light. The kitchen has been tastefully remodeled with granite countertops, stylish cabinetry, and modern appliances, offering a perfect blend of function and sophistication. Both bathrooms have been thoughtfully updated with contemporary finishes, complementing the home's clean and timeless design. Every detail has been designed for comfort and efficiency - from dual-pane windows and upgraded insulation to central air conditioning and a tankless water heater that provides endless hot water while saving energy. A clothes washer and dryer is included, adding everyday convenience to this move-in ready property. Situated near major Silicon Valley employers, shopping, dining, and highly regarded local schools, this home offers easy freeway access while remaining tucked away from heavy traffic. It's an ideal setting for those who value both tranquility and accessibility. With its combination of style, practicality, and location, this Santa Clara gem stands out as the perfect place to call home.
Home Details
Home Type
- Single Family
Est. Annual Taxes
- $12,589
Year Built
- 1960
Lot Details
- 7,148 Sq Ft Lot
- Back Yard
Parking
- 2 Car Attached Garage
- On-Street Parking
- Uncovered Parking
Interior Spaces
- 1,802 Sq Ft Home
- 1-Story Property
- Ceiling Fan
- Double Pane Windows
- Family Room with Fireplace
- Living Room with Fireplace
- Dining Area
- Washer and Dryer
Kitchen
- Eat-In Kitchen
- Gas Oven
- Gas Cooktop
- Microwave
- Freezer
- Dishwasher
Flooring
- Wood
- Tile
Bedrooms and Bathrooms
- 4 Bedrooms
- 2 Full Bathrooms
Outdoor Features
- Balcony
- Barbecue Area
Utilities
- Forced Air Heating and Cooling System
- Tankless Water Heater
Listing and Financial Details
- Security Deposit $8,100
- Property Available on 10/24/25
- Rent includes gardener
- 12-Month Minimum Lease Term
Map
Source: MLSListings
MLS Number: ML82025832
APN: 293-28-024
- 2805 Sykes Ct
- 2779 Mauricia Ave Unit A
- 680 Hamilton Ln
- 2854 Regnart Way
- 2831 Malabar Ave
- 775 Fairlane Ave
- 2971 Salem Dr
- 695 Cupples Ct
- 121 Buckingham Dr Unit 25
- 82 Woodhams Rd
- 2625 Keystone Ave Unit 201
- 2487 Rebecca Lynn Way
- 584 Valeri Ruth Ct
- 2530 Forbes Ave
- 55 Saratoga Ave
- 2421 Rebecca Lynn Way
- 4661 Albany Cir Unit 121
- 834 Quince Ave Unit 37
- 4691 Albany Cir Unit 116
- 4681 Albany Cir Unit 101
- 100 Buckingham Dr
- 30 Buckingham Dr
- 30 Buckingham Dr Unit FL3-ID463
- 30 Buckingham Dr Unit FL0-ID576
- 3097 Forbes Ave
- 2865 Homestead Rd
- 80 Saratoga Ave
- 3941 Stevens Creek Blvd
- 50 Saratoga Ave
- 54 Saratoga Ave Unit ID1071856P
- 715 Bucher Ave
- 131 Saratoga Ave Unit FL3-ID599
- 4400 Albany Dr
- 3131 Homestead Rd
- 355 Kiely Blvd
- 2870 Kaiser Dr
- 2555 Homestead Rd
- 380 Northlake Dr
- 3301 Homestead Rd
- 444 Saratoga Ave







