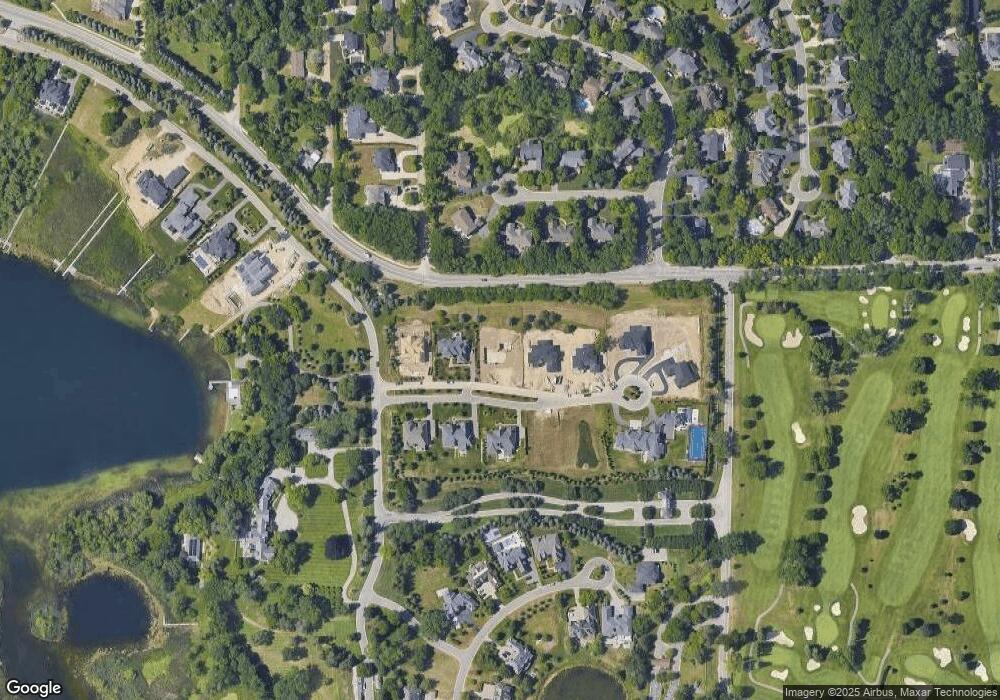2816 Turtle Grove Ct Bloomfield Hills, MI 48302
Estimated Value: $2,937,706 - $4,787,000
5
Beds
7
Baths
6,310
Sq Ft
$566/Sq Ft
Est. Value
About This Home
This home is located at 2816 Turtle Grove Ct, Bloomfield Hills, MI 48302 and is currently estimated at $3,570,902, approximately $565 per square foot. 2816 Turtle Grove Ct is a home located in Oakland County with nearby schools including Walt Whitman Elementary School, Pontiac Middle School, and Pontiac High School.
Ownership History
Date
Name
Owned For
Owner Type
Purchase Details
Closed on
Sep 19, 2025
Sold by
Novara Michael Anthony-Paolo and Novara Abigail E
Bought by
Turtle Grove Trust and Martinez
Current Estimated Value
Purchase Details
Closed on
Dec 20, 2021
Sold by
Cranbrook Custom Homes Llc
Bought by
Novara Michael Anthony-Paol and Novara Abigail Elizabeth
Purchase Details
Closed on
Feb 11, 2019
Sold by
Luna Properties Turtle Lake Llc
Bought by
Cranbrook Custom Homes Llc
Create a Home Valuation Report for This Property
The Home Valuation Report is an in-depth analysis detailing your home's value as well as a comparison with similar homes in the area
Home Values in the Area
Average Home Value in this Area
Purchase History
| Date | Buyer | Sale Price | Title Company |
|---|---|---|---|
| Turtle Grove Trust | $5,400,000 | Ata National Title | |
| Novara Michael Anthony-Paol | $450,000 | Greater Macomb Title Agency | |
| Cranbrook Custom Homes Llc | $273,500 | First American Title Ins Co |
Source: Public Records
Tax History Compared to Growth
Tax History
| Year | Tax Paid | Tax Assessment Tax Assessment Total Assessment is a certain percentage of the fair market value that is determined by local assessors to be the total taxable value of land and additions on the property. | Land | Improvement |
|---|---|---|---|---|
| 2024 | $19,692 | $1,130,030 | $0 | $0 |
| 2023 | $11,272 | $444,690 | $0 | $0 |
| 2022 | $9,048 | $181,420 | $0 | $0 |
| 2021 | $9,101 | $181,420 | $0 | $0 |
| 2020 | $4,457 | $181,420 | $0 | $0 |
| 2019 | $2,356 | $181,420 | $0 | $0 |
| 2018 | $2,311 | $181,420 | $0 | $0 |
| 2017 | $2,275 | $175,980 | $0 | $0 |
| 2016 | $2,268 | $175,980 | $0 | $0 |
| 2015 | -- | $0 | $0 | $0 |
Source: Public Records
Map
Nearby Homes
- 2629 Turtle Shores Dr
- 2633 Turtle Shores Dr
- 2623 Turtle Shores
- 2921 Turtle Pond Ct
- 2657 Turtle Shores Dr
- 2630 Turtle Lake Dr
- 2670 Turtle Lake Dr
- 2717 Turtle Shores Dr
- 2717 Turtle Shores Ranch Dr
- 1700 Hamilton Dr
- 2171 Klingensmith Rd
- 2707 Turtle Lake Dr
- 2756 Turtle Bluff Dr
- 2759 Turtle Ridge Dr
- 2785 Turtle Lake Dr
- 1975 Klingensmith Rd Unit 25
- 2779 Turtle Lake Dr
- 1772 Heron Ridge Dr
- 1744 Heron Ridge Dr
- 1831 Long Pointe Dr
- 2816 Turtle Grove
- 2822 Turtle Grove Ct
- 2822 Turtle Grove Crt
- 2810 Turtle Grove Crt
- 2810 Turtle Grove Ct
- 2810 Turtle Grove Crt
- 2810 Turtle Grove Course
- 2806 Turtle Grove Crt
- 2806 Turtle Grove Course
- 2828 Turtle Grove Ct
- 1591 Heronwood Ct
- 1595 Heronwood Ct Unit Bldg-Unit
- 1595 Heronwood Ct
- 2811 Turtle Grove Ct
- 2811 Turtle Grove
- 2811 Turtle Lake Dr
- 1587 Heronwood Ct
- 2817 Turtle Grove Ct
- 1583 Heronwood Ct Unit Bldg-Unit
- 1583 Heronwood Ct
