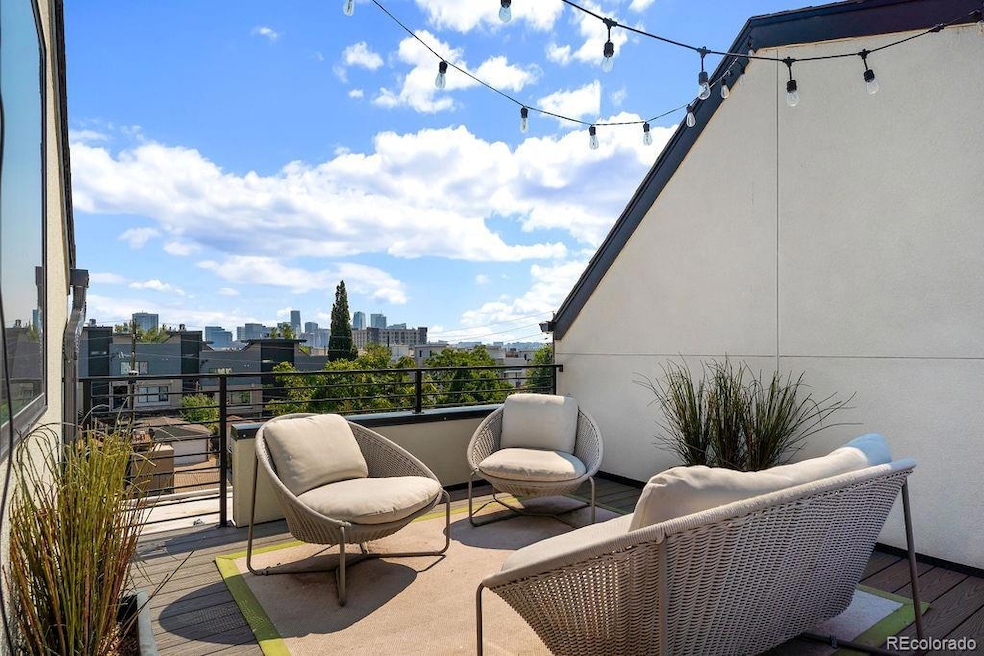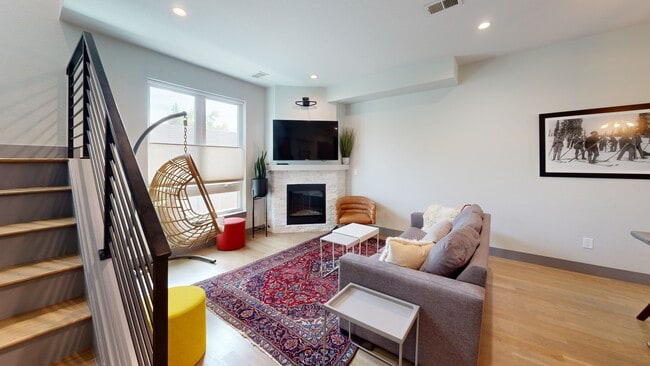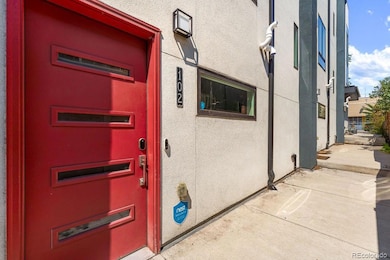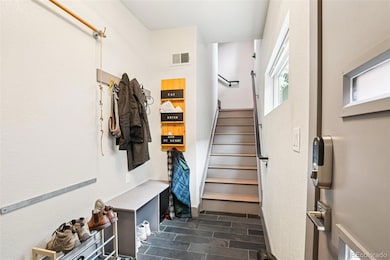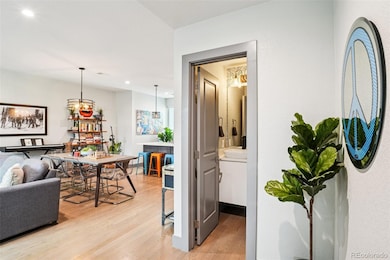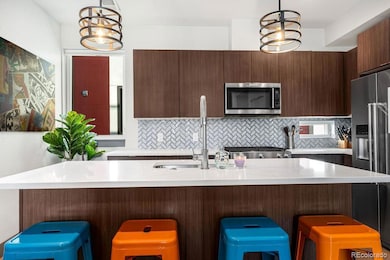2816 W 26th Ave Unit 102 Denver, CO 80211
Jefferson Park NeighborhoodEstimated payment $3,771/month
Highlights
- Hot Property
- Open Floorplan
- Property is near public transit
- Rooftop Deck
- Contemporary Architecture
- Wood Flooring
About This Home
$30K PRICE REDUCTION!!! Urban luxury meets modern convenience in this fully furnished, tri-level Jefferson Park townhome. This 2-bed, 2.5-bath home features 1,606 sq ft of contemporary living with an open-concept main floor, wide-plank white oak hardwood floors, gas fireplace, and a chef’s kitchen with quartz countertops, stainless steel appliances, and a large island—perfect for entertaining or relaxing at home. Upstairs, two spacious bedrooms each include a private full bath, ideal for guests, roommates, or remote work setups. The primary suite boasts a spa-inspired bathroom with a twin-sink vanity and a large walk-in shower for added comfort and luxury. Enjoy the convenience of an attached 2-car garage with storage, and the true highlight: an expansive rooftop patio with stunning views of the downtown Denver skyline—your private perch for coffee at sunrise or cocktails at sunset. The rooftop is also hot tub–ready, giving you the option to create your own open-air spa retreat. Offered fully furnished, this turnkey home is move-in ready. Located in the heart of Jefferson Park with a Walk Score of 89, you’re just steps from neighborhood favorites like 2914 Coffee, Sexy Pizza, Jefferson Park Pub, Sweet Action Ice Cream, Curry Grill, and Safeway, with downtown, LoHi, and I-25 just minutes away. A rare opportunity to own a stylish, low-maintenance retreat in one of Denver’s most vibrant and walkable communities.
Listing Agent
Compass - Denver Brokerage Email: sam.boren@compass.com License #100081847 Listed on: 07/31/2025

Townhouse Details
Home Type
- Townhome
Est. Annual Taxes
- $3,103
Year Built
- Built in 2019
Lot Details
- 970 Sq Ft Lot
- Two or More Common Walls
Parking
- 2 Car Attached Garage
- Parking Storage or Cabinetry
- Insulated Garage
- Lighted Parking
Home Design
- Contemporary Architecture
- Tri-Level Property
- Entry on the 1st floor
- Slab Foundation
- Concrete Block And Stucco Construction
Interior Spaces
- 1,606 Sq Ft Home
- Open Floorplan
- Furnished
- Ceiling Fan
- Gas Fireplace
- Window Treatments
- Family Room with Fireplace
- Smart Locks
Kitchen
- Oven
- Microwave
- Dishwasher
- Kitchen Island
- Disposal
Flooring
- Wood
- Carpet
Bedrooms and Bathrooms
- 2 Bedrooms
- Walk-In Closet
Laundry
- Laundry in unit
- Dryer
- Washer
Outdoor Features
- Rooftop Deck
- Exterior Lighting
- Rain Gutters
Location
- Property is near public transit
Schools
- Brown Elementary School
- Strive Lake Middle School
- North High School
Utilities
- Forced Air Heating and Cooling System
- Natural Gas Connected
- Gas Water Heater
- High Speed Internet
- Cable TV Available
Listing and Financial Details
- Assessor Parcel Number 2321-06-078
Community Details
Overview
- No Home Owners Association
- 5 Units
- Highland Subdivision
Pet Policy
- Dogs and Cats Allowed
Security
- Carbon Monoxide Detectors
- Fire and Smoke Detector
Map
Home Values in the Area
Average Home Value in this Area
Tax History
| Year | Tax Paid | Tax Assessment Tax Assessment Total Assessment is a certain percentage of the fair market value that is determined by local assessors to be the total taxable value of land and additions on the property. | Land | Improvement |
|---|---|---|---|---|
| 2024 | $3,103 | $39,180 | $2,120 | $37,060 |
| 2023 | $3,036 | $39,180 | $2,120 | $37,060 |
| 2022 | $3,196 | $40,190 | $4,150 | $36,040 |
| 2021 | $3,196 | $41,340 | $4,270 | $37,070 |
| 2020 | $2,908 | $39,190 | $4,050 | $35,140 |
| 2019 | $1,863 | $25,840 | $4,050 | $21,790 |
Property History
| Date | Event | Price | Change | Sq Ft Price |
|---|---|---|---|---|
| 09/05/2025 09/05/25 | For Sale | $665,000 | -4.3% | $414 / Sq Ft |
| 08/25/2025 08/25/25 | Off Market | $695,000 | -- | -- |
| 07/31/2025 07/31/25 | Price Changed | $695,000 | 0.0% | $433 / Sq Ft |
| 07/31/2025 07/31/25 | For Sale | $695,000 | -- | $433 / Sq Ft |
Purchase History
| Date | Type | Sale Price | Title Company |
|---|---|---|---|
| Special Warranty Deed | $569,900 | First American |
Mortgage History
| Date | Status | Loan Amount | Loan Type |
|---|---|---|---|
| Open | $569,900 | Adjustable Rate Mortgage/ARM |
About the Listing Agent

I’m a third-generation agent who’s helped just under 250 people buy or sell their homes over the past 10+ years. I got my start in Chicago and now call Denver home, continuing the legacy my grandmother started decades ago in the Bay Area. With my dad and brother also in the business, you could say it runs in the family.
I know buying or selling a home can feel like a lot, but that’s where I come in. I’m here to make the process smoother, less stressful, and a little more fun. I’ll give
Source: REcolorado®
MLS Number: 7432477
APN: 2321-06-078
- 2831 W 25th Ave Unit 3
- 2920 W 26th Ave Unit 2
- 2922 W 26th Ave Unit 1
- 2790 W 25th Ave Unit 6
- 2580 Clay St
- 2715 Decatur St
- 2865 W 24th Ave
- 2438 Federal Blvd
- 2633 Bryant St
- 2736 W 24th Ave
- 2714 N Federal Blvd
- 2645 W 24th Ave
- 2736 Clay St
- 2726 Federal Blvd Unit 1
- 2726 Federal Blvd Unit 3
- 2330 Eliot St Unit 3
- 2330 Eliot St Unit 7
- 2330 Eliot St Unit 2
- 2429 Bryant St
- 2345 N Clay St Unit 6
- 2790 W 25th Ave
- 2525 Eliot St
- 2922 W 26th Ave Unit 2
- 2790 W 25th Ave Unit 5
- 2811 W 27th Ave
- 2700 Decatur St
- 2740 Decatur St
- 2434 Federal Blvd
- 2501 W 26th Ave
- 2752 N Clay St Unit 204
- 2729 W 28th Ave Unit Jeff park Flats
- 2920 W 29th Ave
- 2785 N Speer Blvd
- 2424 Alcott St
- 2144 Decatur St
- 2180 Bryant St
- 2828 Zuni St
- 2298 W 28th Ave
- 2007 Eliot St
- 2424-2434 W Caithness Place
