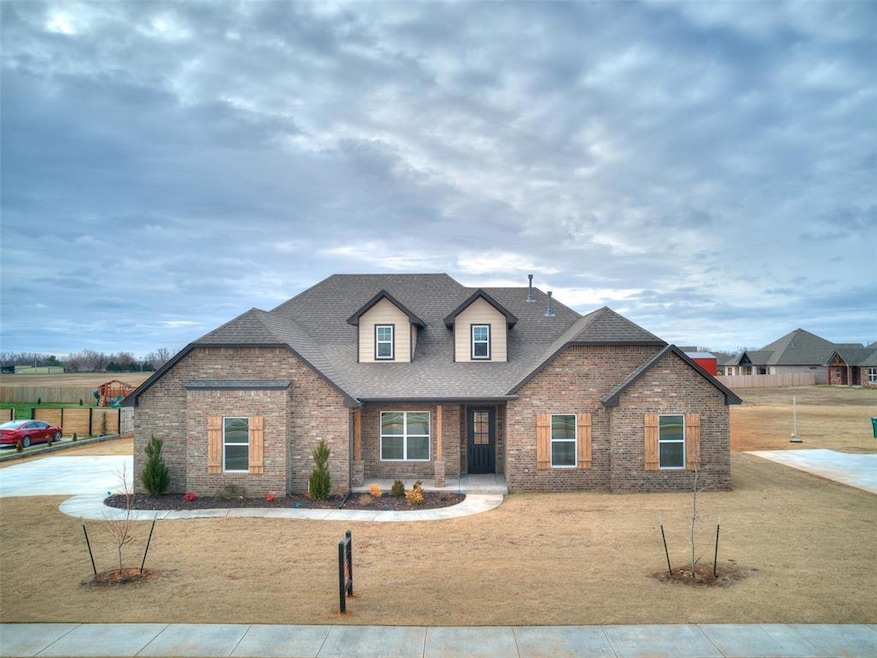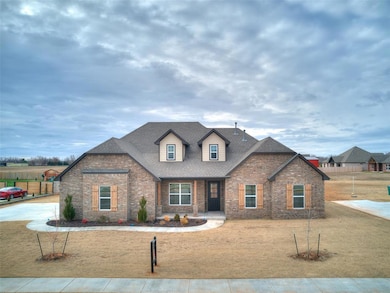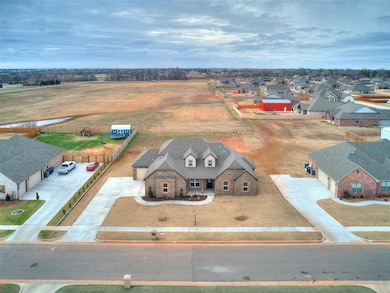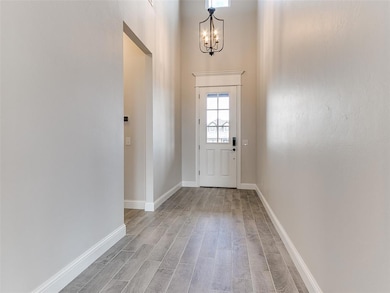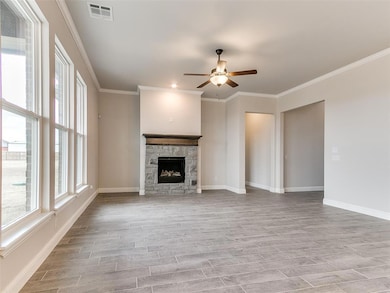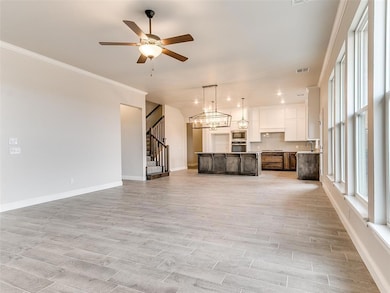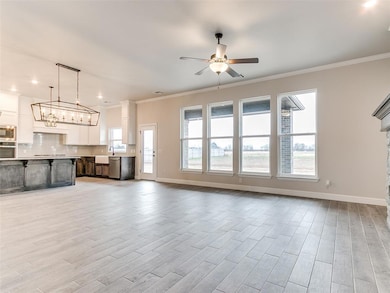Highlights
- 0.51 Acre Lot
- Traditional Architecture
- Covered Patio or Porch
- Ranchwood Elementary School Rated A
- Bonus Room
- Double Oven
About This Home
Welcome to this very nice 5 bedroom, 3.5 bath home located in Mustang Public Schools District. This charming house features an open floor plan, perfect for entertaining guests or relaxing with loved ones. The large primary bedroom offers a spacious retreat at the end of a long day with a large primary bathroom which includes a huge oval soaker tub, separate shower room, private toilet, and a dream walk-in closet with seasonal racks. Upstairs you will find a huge bonus room, bedroom, and a full bathroom. Outside, you'll find a large fenced yard with a large covered patio, providing privacy and space for outdoor activities. Located in the desirable Mustang school district, this home is perfect for those looking for a comfortable and inviting living space. Don't miss out on the opportunity to make this house your home. Pets are case by case. Tenants responsible for refrigerator and washer & dryer.
Range, microwave, and dishwasher provided. All residents are enrolled in the Resident Benefits Package (RBP) for $45.00/month which includes renters' insurance, credit building to help boost your credit score with timely rent payments, $1M Identity Protection, HVAC air filter delivery (for applicable properties), our best-in-class resident rewards program, and much more! More details upon application.
Home Details
Home Type
- Single Family
Est. Annual Taxes
- $186
Year Built
- Built in 2023
Lot Details
- 0.51 Acre Lot
- Interior Lot
- Sprinkler System
Home Design
- Traditional Architecture
- Slab Foundation
- Brick Frame
- Architectural Shingle Roof
Interior Spaces
- 3,117 Sq Ft Home
- 2-Story Property
- Woodwork
- Ceiling Fan
- Metal Fireplace
- Bonus Room
- Inside Utility
- Laundry Room
- Fire and Smoke Detector
Kitchen
- Double Oven
- Electric Oven
- Built-In Range
- Microwave
- Dishwasher
- Disposal
Flooring
- Carpet
- Tile
Bedrooms and Bathrooms
- 5 Bedrooms
Parking
- Garage
- Garage Door Opener
- Driveway
Outdoor Features
- Covered Patio or Porch
Schools
- Riverwood Elementary School
- Meadow Brook Intermediate School
- Mustang High School
Utilities
- Central Heating and Cooling System
- Water Heater
- Aerobic Septic System
- Cable TV Available
Listing and Financial Details
- Legal Lot and Block 24 / 5
Map
Source: MLSOK
MLS Number: 1185807
APN: 090141780
- 4729 Deer Creek
- 3101 Pinnacle Peak Dr
- 11217 SW 30th St
- 4709 Wilcox Ln
- 4812 Hunton Terrace
- 11236 SW 36th St
- 1301 Sylvan Sand
- 4825 Deer Ridge Blvd
- 10312 NW 45th St
- 4001 Tori Place
- 1401 River Birch Dr
- 10608 NW 41st St
- 10617 NW 40th St
- 1017 Justin Dr
- 10433 NW 41st St
- 10633 NW 38th St
- 4536 Oasis Ct
- 10928 NW 38th Terrace
- 1016 Erinova Dr
- 4537 Desert Spring Ct
