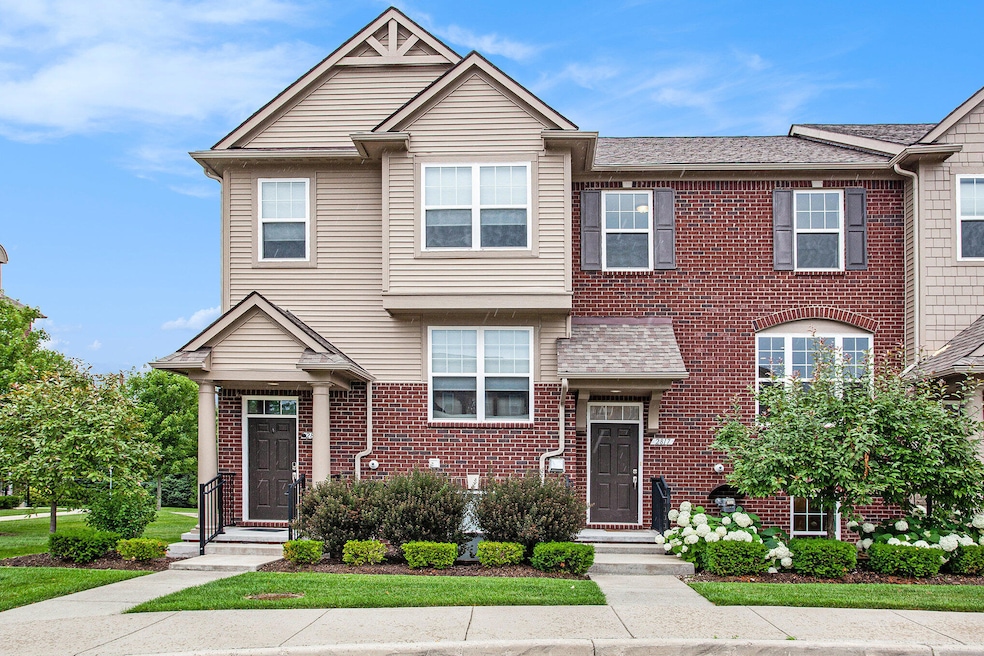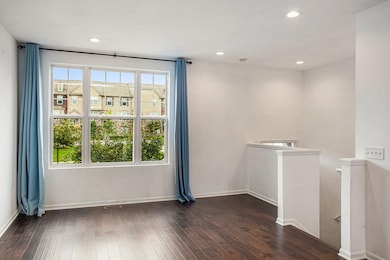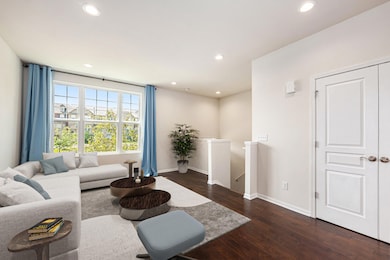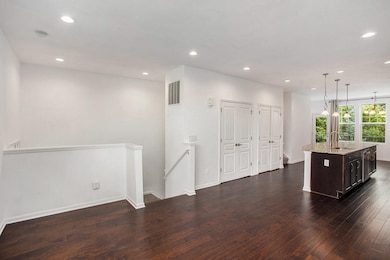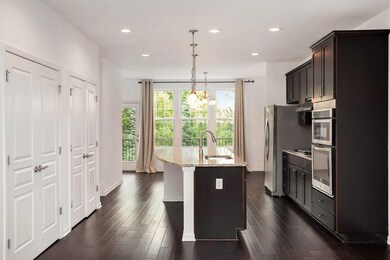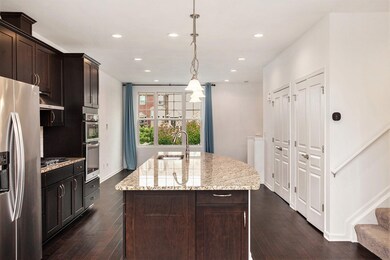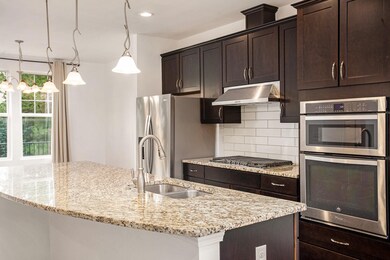
$450,000
- 4 Beds
- 4.5 Baths
- 2,400 Sq Ft
- 2669 Helmsdale Cir
- Rochester Hills, MI
This 4 bedroom, 4.5 bath end-unit townhome blends elegant design with modern convenience in one of the area’s most desirable communities. Featuring fresh interior paint and an open concept layout, the home is bathed in natural light from end unit windows, creating a warm and airy ambiance throughout. The chef’s kitchen is a true showpiece, complete with a striking oversized island, premium
Laith Alkhafaji KW Domain
