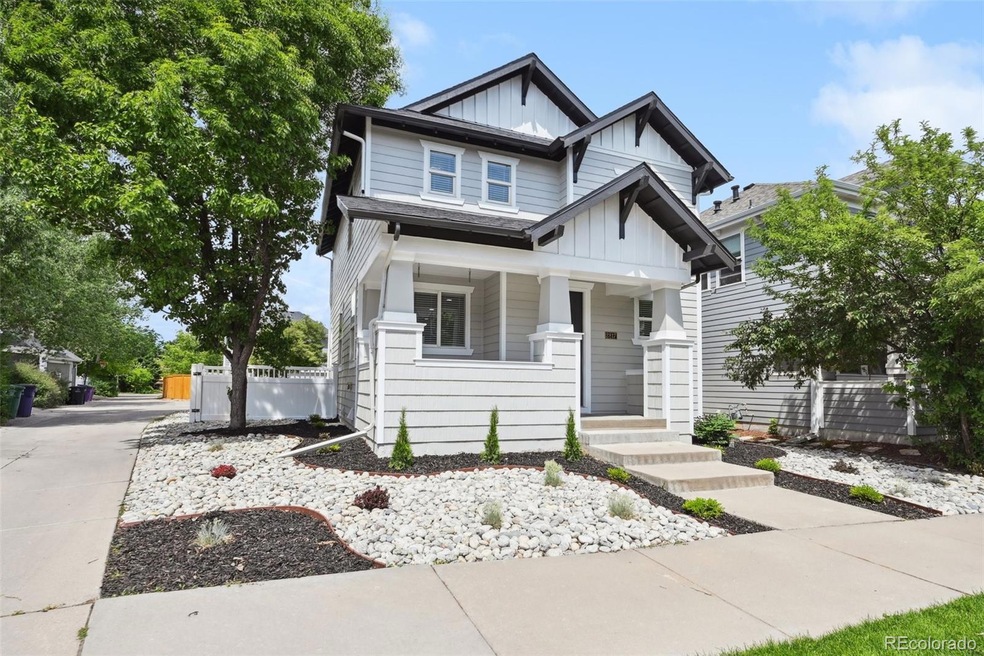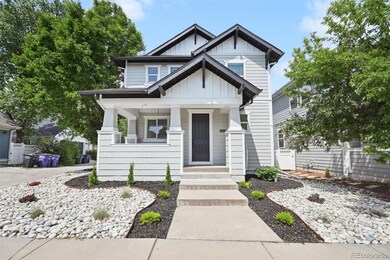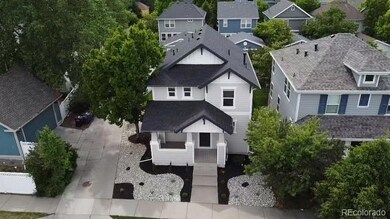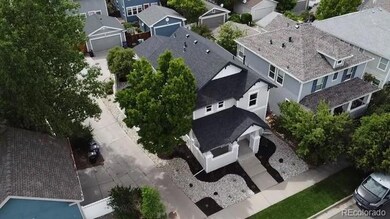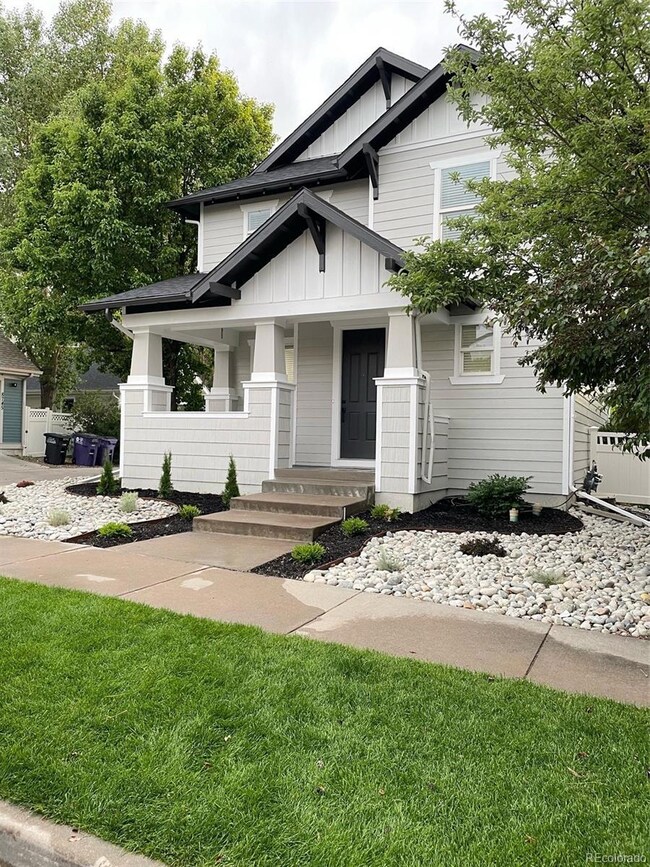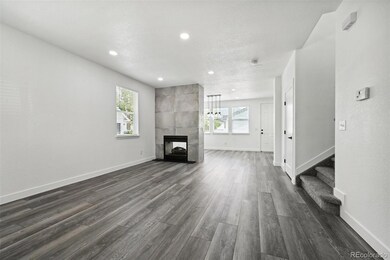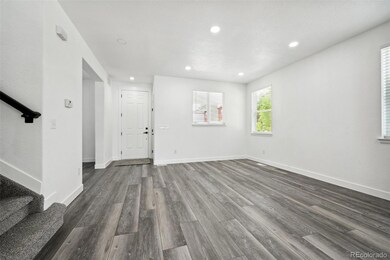
2817 Xanthia Ct Denver, CO 80238
Central Park NeighborhoodHighlights
- Fitness Center
- Primary Bedroom Suite
- Contemporary Architecture
- Westerly Creek Elementary Rated A-
- Open Floorplan
- Corner Lot
About This Home
As of July 2024Welcome to this beautifully updated & remodeled 3-bedroom single-family home in the sought-after Central Park neighborhood. This exquisite property has been meticulously designed with high-quality finishes throughout, offering a blend of elegance and modern comfort. Step inside to discover pristine solid surface wide-plank flooring that flows seamlessly through the open-concept main level. The living room is both spacious and inviting, featuring a unique two-way fireplace that connects to the dining area, perfect for cozy evenings and entertaining guests. Adjacent to the living room, a versatile bonus room or den offers additional living space, ideal for a home office or reading nook. The heart of the home is the stunning kitchen, fully renovated with top-of-the-line stainless steel appliances, quartz countertops, a center island and beautiful cabinetry with a modern look and feel. The dining area is adjacent to the kitchen and also features the two-way fireplace and elegant fixtures. Upstairs, you'll find three nicely sized bedrooms. The primary suite is a true retreat, boasting a luxurious en-suite separated from the main room by a stylish barn door. It has a five-piece bathroom with an oversized shower and double shower heads, elegant stone wall, dual sinks, stand-alone corner tub, exquisite finishes, and a walk-in closet. The two additional bedrooms share a beautifully upgraded bathroom, providing comfort and convenience. The open-plan basement offers endless possibilities for customization, with the seller willing to finish the space to meet your needs. This flexible area can serve as a recreation room, home gym, or additional living quarters. The home's exterior matches the refinement of its interior with curb appeal, professional low-maintenance landscaping, and a new roof. Situated at the end of the lane with only one neighbor, this home is near recreation, shopping, schools and dining. Experience the best of Central Park living in this exceptional home.
Last Agent to Sell the Property
Brokers Guild Real Estate Brokerage Email: tandydilworth@yahoo.com,303-356-9980 License #40006167 Listed on: 06/05/2024

Last Buyer's Agent
Berkshire Hathaway HomeServices Colorado Real Estate, LLC License #100044862

Home Details
Home Type
- Single Family
Est. Annual Taxes
- $6,417
Year Built
- Built in 2003 | Remodeled
Lot Details
- 3,840 Sq Ft Lot
- Property is Fully Fenced
- Corner Lot
- Level Lot
- Front and Back Yard Sprinklers
- Private Yard
- Property is zoned R-MU-20
HOA Fees
- $48 Monthly HOA Fees
Parking
- 2 Car Garage
- Exterior Access Door
Home Design
- Contemporary Architecture
- Composition Roof
- Cement Siding
Interior Spaces
- 2-Story Property
- Open Floorplan
- Ceiling Fan
- Window Treatments
- Living Room with Fireplace
- Dining Room with Fireplace
- Basement Fills Entire Space Under The House
Kitchen
- Self-Cleaning Oven
- Range Hood
- Microwave
- Dishwasher
- Kitchen Island
- Quartz Countertops
- Disposal
Bedrooms and Bathrooms
- 3 Bedrooms
- Primary Bedroom Suite
- Walk-In Closet
Laundry
- Dryer
- Washer
Home Security
- Carbon Monoxide Detectors
- Fire and Smoke Detector
Schools
- Swigert International Elementary School
- Mcauliffe International Middle School
- Northfield High School
Utilities
- Forced Air Heating and Cooling System
- Heating System Uses Natural Gas
- 220 Volts
- 110 Volts
- Gas Water Heater
- Phone Available
- Cable TV Available
Additional Features
- Smoke Free Home
- Front Porch
Listing and Financial Details
- Exclusions: All Seller's personal property in the garage including but not limited to all tools, appliances, and other personal items.
- Assessor Parcel Number 1284-18-012
Community Details
Overview
- Mca Central Park Association, Phone Number (303) 388-0724
- Central Park Subdivision
Recreation
- Tennis Courts
- Community Playground
- Fitness Center
- Community Pool
- Park
Ownership History
Purchase Details
Home Financials for this Owner
Home Financials are based on the most recent Mortgage that was taken out on this home.Purchase Details
Home Financials for this Owner
Home Financials are based on the most recent Mortgage that was taken out on this home.Similar Homes in Denver, CO
Home Values in the Area
Average Home Value in this Area
Purchase History
| Date | Type | Sale Price | Title Company |
|---|---|---|---|
| Special Warranty Deed | $810,000 | Land Title | |
| Warranty Deed | $288,820 | -- |
Mortgage History
| Date | Status | Loan Amount | Loan Type |
|---|---|---|---|
| Open | $729,000 | New Conventional | |
| Previous Owner | $272,000 | Unknown | |
| Previous Owner | $203,820 | Unknown |
Property History
| Date | Event | Price | Change | Sq Ft Price |
|---|---|---|---|---|
| 07/09/2024 07/09/24 | Sold | $810,000 | +1.9% | $501 / Sq Ft |
| 06/05/2024 06/05/24 | For Sale | $795,000 | -- | $491 / Sq Ft |
Tax History Compared to Growth
Tax History
| Year | Tax Paid | Tax Assessment Tax Assessment Total Assessment is a certain percentage of the fair market value that is determined by local assessors to be the total taxable value of land and additions on the property. | Land | Improvement |
|---|---|---|---|---|
| 2024 | $6,505 | $44,460 | $6,580 | $37,880 |
| 2023 | $6,417 | $44,460 | $6,580 | $37,880 |
| 2022 | $5,692 | $40,280 | $9,310 | $30,970 |
| 2021 | $5,615 | $41,440 | $9,580 | $31,860 |
| 2020 | $5,199 | $38,810 | $9,580 | $29,230 |
| 2019 | $5,120 | $38,810 | $9,580 | $29,230 |
| 2018 | $4,504 | $32,740 | $8,270 | $24,470 |
| 2017 | $4,497 | $32,740 | $8,270 | $24,470 |
| 2016 | $4,547 | $32,840 | $6,862 | $25,978 |
| 2015 | $4,425 | $32,840 | $6,862 | $25,978 |
| 2014 | $3,658 | $26,310 | $5,715 | $20,595 |
Agents Affiliated with this Home
-
T
Seller's Agent in 2024
Tandy Dilworth
Brokers Guild Real Estate
(303) 356-9980
1 in this area
12 Total Sales
-

Buyer's Agent in 2024
Amanda Bacon
Berkshire Hathaway HomeServices Colorado Real Estate, LLC
(720) 626-3270
1 in this area
34 Total Sales
Map
Source: REcolorado®
MLS Number: 3982272
APN: 1284-18-012
- 8735 E 29th Place
- 8450 E 29th Ave
- 8728 E 25th Dr
- 8774 Martin Luther King Blvd
- 8764 Martin Luther King Blvd
- 2813 Central Park Blvd
- 2883 Central Park Blvd
- 2933 Central Park Blvd
- 8725 E 25th Ave
- 8256 E 28th Dr
- 2538 Central Park Blvd
- 8189 E 29th Ave
- 8260 E 24th Dr Unit 8260
- 9158 Martin Luther King Blvd
- 6825 E Martin Luther King Junior Blvd
- 2940 Ulster St
- 8745 E 23rd Ave
- 2346 Central Park Blvd
- 2326 Akron St
- 2424 Uinta St
