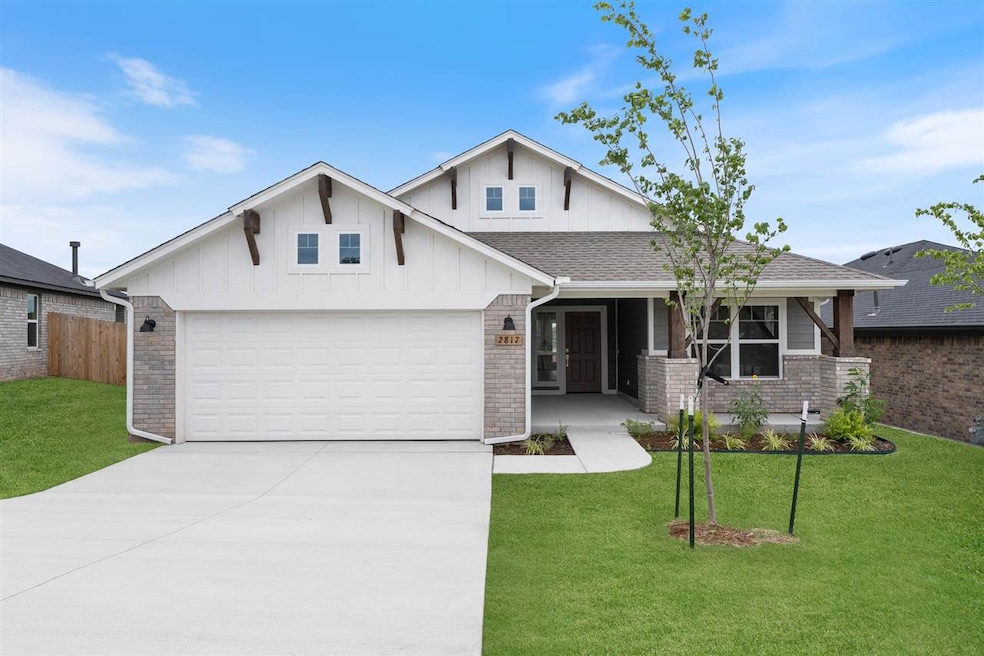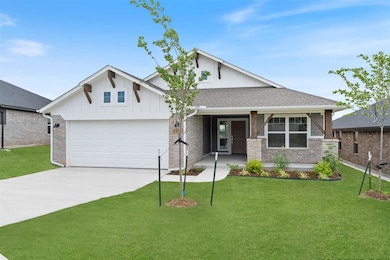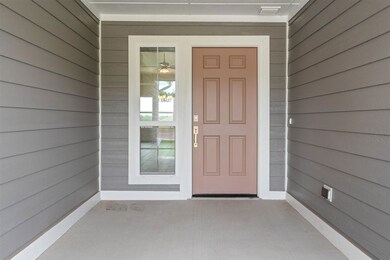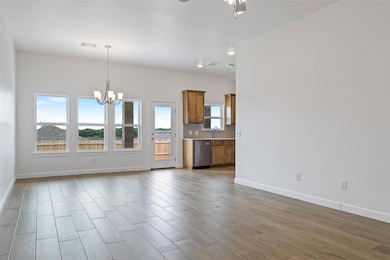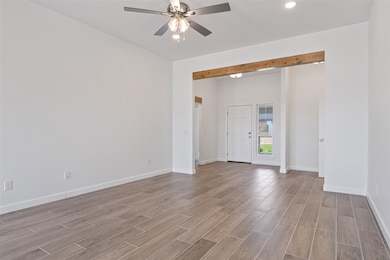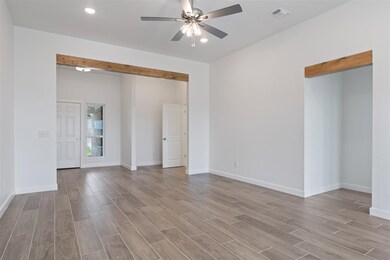2817 S Columbus Dr Stillwater, OK 74074
Estimated payment $2,411/month
Highlights
- 2 Car Attached Garage
- Brick Veneer
- Laundry Room
- Sangre Ridge Elementary School Rated A
- Patio
- 1-Story Property
About This Home
This home is perfect for homeowners who prefer a layout that is not fully open, minimizing noise in the living areas. The kitchen is strategically placed off to the side, which helps to reduce noise in the living room while still being open to a spacious dining room filled with natural light. The kitchen features quartz countertops, a pantry, and a gas range. In the living area, you'll find wood-look tile flooring, and the home is equipped with blinds for added privacy. The primary bedroom is generously sized, and the primary bath showcases a quartz vanity, a tiled shower, and a large walk-in closet that conveniently connects to the laundry room. Park Valley is our newest community in Stillwater close to downtown and Oklahoma State University. Future amenities for this community include a playground, fishing pond, and gorgeous walking trails. Residents of Park Valley will enjoy quick access into downtown Stillwater and I-35. Included features: * Peace-of- mind warranties * 10-year structural warranty * Full Gutters * Guaranteed heating and cooling usage on most Ideal Homes * Fully landscaped front & backyard * Fully fenced backyard. Floorplan may differ slightly from completed home.
Home Details
Home Type
- Single Family
Year Built
- Built in 2024
Lot Details
- Privacy Fence
- Wood Fence
- Back Yard Fenced
HOA Fees
- $270 Monthly HOA Fees
Home Design
- Brick Veneer
- Slab Foundation
- Composition Roof
Interior Spaces
- 1,601 Sq Ft Home
- 1-Story Property
- Laundry Room
Kitchen
- Oven
- Range
- Microwave
- Dishwasher
- Disposal
Bedrooms and Bathrooms
- 3 Bedrooms
- 2 Full Bathrooms
Parking
- 2 Car Attached Garage
- Garage Door Opener
Outdoor Features
- Patio
Utilities
- Forced Air Heating and Cooling System
- Heating System Uses Natural Gas
Map
Home Values in the Area
Average Home Value in this Area
Property History
| Date | Event | Price | Change | Sq Ft Price |
|---|---|---|---|---|
| 08/04/2025 08/04/25 | For Sale | $339,719 | 0.0% | $212 / Sq Ft |
| 07/15/2025 07/15/25 | Pending | -- | -- | -- |
| 03/21/2025 03/21/25 | For Sale | $339,719 | 0.0% | $212 / Sq Ft |
| 03/19/2025 03/19/25 | Pending | -- | -- | -- |
| 01/27/2025 01/27/25 | For Sale | $339,719 | -- | $212 / Sq Ft |
Source: Stillwater Board of REALTORS®
MLS Number: 131327
- 2811 S Bowling Dr
- 3101 S Frye Farms St
- 3022 S Frye Farms St
- RC Chelsey Plan at Frye Farms
- RC Camden Plan at Frye Farms
- RC Murrow II Plan at Frye Farms
- RC Foster II Plan at Frye Farms
- RC Keswick Plan at Frye Farms
- RC Wright Plan at Frye Farms
- RC Magnolia Plan at Frye Farms
- 2414 Pintail St
- 2701 S Mar Vista St
- 2321 S Pintail St
- 2711 S Quail Ridge St
- 2417 W 22nd Ave Unit 2421 W 22nd Avenue
- 2724 S Quail Ridge St
- 2425 W 22nd Ave Unit 2503 W 22nd Avenue
- 2507 W 22nd Ave Unit 2511 W 22nd Avenue
- 2424 W 22nd Ave Unit 2502 W 22nd Avenue
- 2506 W 22nd Ave Unit 2510 W 22nd Avenue
- 1416 S Walnut St
- 3700 W 19th Ave
- 2404 W 8th Ave
- 1004-1124 W 10th Ave
- 4100 W 19th Ave
- 123 W 13th Ave
- 1516 W 4th Ave
- 1315 W 3rd Ave
- 801 W 4th Ave
- 920 S Murphy St
- 4314 W Aggie Dr
- 232 S Lewis St
- 312 W Elm Ave
- 127 N Duck St
- 118 N Husband St
- 136 W Elm Ave Unit ID1295599P
- 400 S Squires Landing Blvd
- 823 S Hall St
- 718 E 5th Ave
- 231 N Husband St
