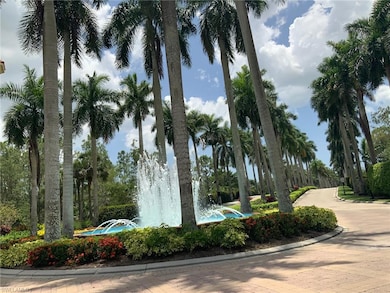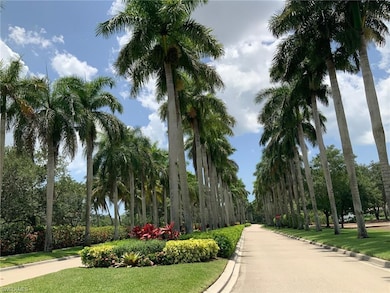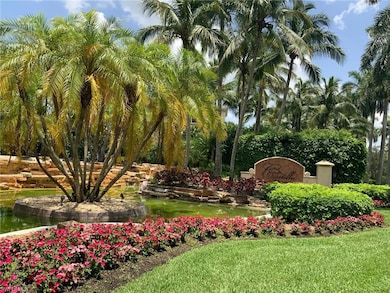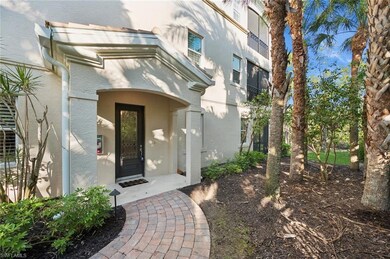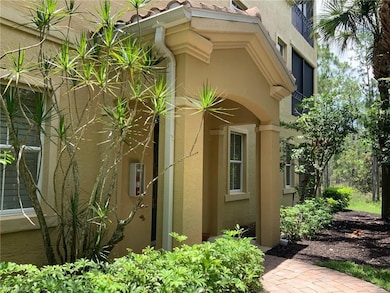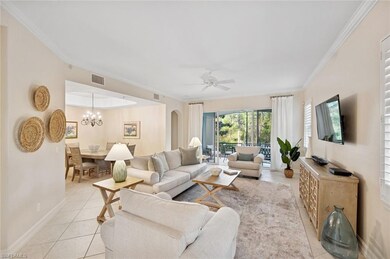2817 Tiburon Blvd E Unit 101 Naples, FL 34109
Tiburon Golf Club NeighborhoodEstimated payment $8,139/month
Highlights
- Golf Course Community
- Gated Community
- Screened Porch
- Pelican Marsh Elementary School Rated A
- Clubhouse
- Community Pool
About This Home
One of the best advantages of this first-floor home is its great location . The unit is located next to the beautiful, landscaped pool. Tiburon community is an exclusive community. The unit is a ready-to-move-in retreat. The kitchen boasts a center island and a walk-in pantry for added convenience. The generous primary suite features a spacious walk-in closet, dual sinks, an expansive tiled shower, a soothing soaking tub, and glass block windows that let in natural light while ensuring privacy. Enjoy the outdoors on the large lanai, surrounded by lush landscaping and picturesque preserve views, creating a peaceful oasis. Additionally, the property includes a two-car attached garage with epoxy flooring. Living in Tiburon provides exclusive access to a world-class 36-hole golf course designed by Greg Norman and managed by Troon, which hosts annual PGA and LPGA events. The community also offers an upscale Ritz-Carlton resort complete with multiple waterslides, a lazy river, and a poolside bar and grill. Other highlights include transportation to Vanderbilt Beach, access to a breathtaking 2700-square-foot Mediterranean-style clubhouse, reciprocal Troon privileges, spa services, a state-of-the-art fitness center, tennis courts, and a golf simulator. Experience the ultimate in luxury golf living at Tiburon, where memberships are optional
Property Details
Home Type
- Condominium
Est. Annual Taxes
- $10,809
Year Built
- Built in 2001
HOA Fees
Parking
- 2 Car Attached Garage
- Common or Shared Parking
- Guest Parking
Home Design
- Concrete Block With Brick
- Concrete Foundation
- Stucco
- Tile
Interior Spaces
- Property has 3 Levels
- Tray Ceiling
- Formal Dining Room
- Screened Porch
- Property Views
Kitchen
- Breakfast Bar
- Gas Cooktop
- Microwave
- Freezer
- Dishwasher
- Disposal
Flooring
- Carpet
- Tile
Bedrooms and Bathrooms
- 3 Bedrooms
- Split Bedroom Floorplan
- Walk-In Closet
- 2 Full Bathrooms
- Soaking Tub
Laundry
- Dryer
- Washer
Utilities
- Central Air
- Heating Available
- Propane
- Gas Available
- Cable TV Available
Additional Features
- Patio
- Landscaped
Listing and Financial Details
- Assessor Parcel Number 25778000207
Community Details
Overview
- 3 Units
- Low-Rise Condominium
- Castillo At Tiburon Subdivision
- Mandatory home owners association
Recreation
- Golf Course Community
- Equity Golf Club Membership
- Community Pool
Pet Policy
- Pets allowed on a case-by-case basis
Additional Features
- Clubhouse
- Gated Community
Map
Home Values in the Area
Average Home Value in this Area
Tax History
| Year | Tax Paid | Tax Assessment Tax Assessment Total Assessment is a certain percentage of the fair market value that is determined by local assessors to be the total taxable value of land and additions on the property. | Land | Improvement |
|---|---|---|---|---|
| 2025 | $10,809 | $786,998 | -- | -- |
| 2024 | $9,728 | $715,453 | -- | -- |
| 2023 | $9,728 | $650,412 | $0 | $0 |
| 2022 | $8,703 | $591,284 | $0 | $591,284 |
| 2021 | $7,606 | $457,595 | $0 | $457,595 |
| 2020 | $7,396 | $442,595 | $0 | $442,595 |
| 2019 | $7,322 | $442,595 | $0 | $442,595 |
| 2018 | $7,312 | $442,595 | $0 | $442,595 |
| 2017 | $7,150 | $431,800 | $0 | $431,800 |
| 2016 | $7,011 | $411,773 | $0 | $0 |
| 2015 | $6,639 | $374,339 | $0 | $0 |
| 2014 | $6,214 | $340,308 | $0 | $0 |
Property History
| Date | Event | Price | List to Sale | Price per Sq Ft | Prior Sale |
|---|---|---|---|---|---|
| 01/21/2026 01/21/26 | Price Changed | $1,100,000 | -4.3% | $509 / Sq Ft | |
| 07/01/2025 07/01/25 | Price Changed | $1,150,000 | -4.2% | $533 / Sq Ft | |
| 05/23/2025 05/23/25 | Price Changed | $1,200,000 | -11.1% | $556 / Sq Ft | |
| 04/11/2025 04/11/25 | For Sale | $1,350,000 | +235.8% | $625 / Sq Ft | |
| 12/04/2013 12/04/13 | Sold | $402,000 | 0.0% | $186 / Sq Ft | View Prior Sale |
| 11/04/2013 11/04/13 | Pending | -- | -- | -- | |
| 10/16/2013 10/16/13 | For Sale | $402,000 | -- | $186 / Sq Ft |
Purchase History
| Date | Type | Sale Price | Title Company |
|---|---|---|---|
| Warranty Deed | $750,000 | Alpha Title Svcs Of Fl Inc | |
| Warranty Deed | $750,000 | Alpha Title Services | |
| Warranty Deed | $483,000 | Alpha Title Services Florida | |
| Warranty Deed | $402,000 | Attorney | |
| Deed | $400,000 | None Available | |
| Warranty Deed | $577,000 | -- |
Mortgage History
| Date | Status | Loan Amount | Loan Type |
|---|---|---|---|
| Previous Owner | $362,250 | Adjustable Rate Mortgage/ARM | |
| Previous Owner | $300,000 | New Conventional |
Source: Naples Area Board of REALTORS®
MLS Number: 225029504
APN: 25778000207
- 2834 Tiburon Blvd E Unit 101
- 2839 Tiburon Blvd E Unit 102
- 2843 Tiburon Blvd E Unit 7-102
- 2822 Tiburon Blvd E Unit 102
- 2855 Tiburon Blvd E Unit 101
- 2855 Tiburon Blvd E Unit 102
- 2858 Tiburon Blvd E Unit 101
- 2805 Tiburon Blvd E Unit 1-101
- 2868 Tiburon Blvd E Unit 101
- 2870 Castillo Ct Unit 103
- 2886 Castillo Ct Unit 103
- 2886 Castillo Ct Unit 101
- 2896 Tiburon Blvd E
- 2748 Tiburon Blvd E Unit C505
- 2748 Tiburon Blvd E Unit 106C
- 2748 Tiburon Blvd E Unit C404
- 2738 Tiburon Blvd E Unit B406
- 14693 Reserve Ln
- 2768 Tiburon Blvd E Unit 202
- 2745 Tiburon Blvd E Unit 102
- 2809 Tiburon Blvd E Unit 2
- 2826 Tiburon Blvd E Unit 103
- 2830 Tiburon Blvd E Unit 103
- 2843 Tiburon Blvd E Unit 7-102
- 2847 Tiburon Blvd E Unit 8-101
- 2851 Tiburon Blvd E Unit 9-103
- 2855 Tiburon Blvd E Unit 102
- 2864 Tiburon Blvd E Unit 101
- 2864 Tiburon Blvd E Unit 102
- 2868 Tiburon Blvd E Unit 102
- 2748 Tiburon Blvd E Unit C103
- 2748 Tiburon Blvd E Unit C202
- 2748 Tiburon Blvd E Unit 301
- 2738 Tiburon Blvd E Unit B405
- 2738 Tiburon Blvd E Unit 104
- 2772 Tiburon Blvd E Unit 5-102
- 3320 Bermuda Isle Cir
- 11086 Windsong Cir
- 9600 Victoria Ln Unit c305
- 9650 Victoria Ln
Ask me questions while you tour the home.

