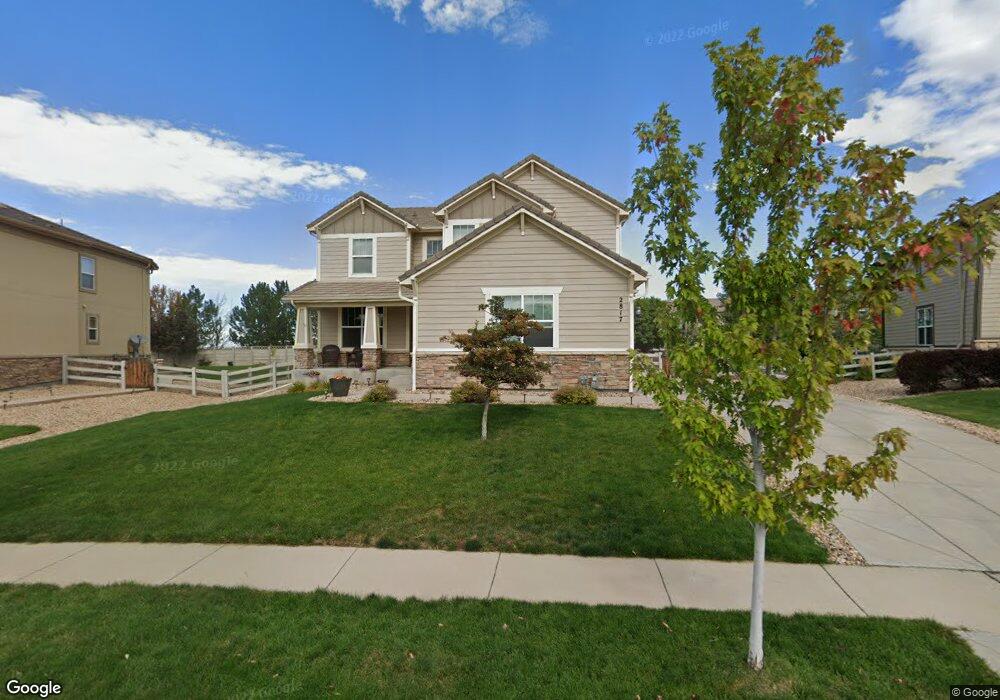2817 Trinity Loop Broomfield, CO 80023
Anthem NeighborhoodEstimated Value: $875,272 - $940,000
4
Beds
3
Baths
2,669
Sq Ft
$344/Sq Ft
Est. Value
About This Home
This home is located at 2817 Trinity Loop, Broomfield, CO 80023 and is currently estimated at $917,068, approximately $343 per square foot. 2817 Trinity Loop is a home located in Broomfield County with nearby schools including Thunder Vista P-8, Legacy High School, and Prospect Ridge Academy.
Ownership History
Date
Name
Owned For
Owner Type
Purchase Details
Closed on
Jul 23, 2021
Sold by
Teagarden John P and Teagarden Lisa M
Bought by
Gensch Andrew E and Gensch Anna D
Current Estimated Value
Home Financials for this Owner
Home Financials are based on the most recent Mortgage that was taken out on this home.
Original Mortgage
$400,000
Outstanding Balance
$306,042
Interest Rate
2.96%
Mortgage Type
New Conventional
Estimated Equity
$611,026
Purchase Details
Closed on
Jun 22, 2011
Sold by
Pulte Home Corporation
Bought by
Teagarden John P and Teagarden Lisa M
Home Financials for this Owner
Home Financials are based on the most recent Mortgage that was taken out on this home.
Original Mortgage
$335,032
Interest Rate
4.7%
Mortgage Type
New Conventional
Create a Home Valuation Report for This Property
The Home Valuation Report is an in-depth analysis detailing your home's value as well as a comparison with similar homes in the area
Home Values in the Area
Average Home Value in this Area
Purchase History
| Date | Buyer | Sale Price | Title Company |
|---|---|---|---|
| Gensch Andrew E | $777,000 | Heritage Title Co | |
| Teagarden John P | $418,790 | None Available |
Source: Public Records
Mortgage History
| Date | Status | Borrower | Loan Amount |
|---|---|---|---|
| Open | Gensch Andrew E | $400,000 | |
| Previous Owner | Teagarden John P | $335,032 |
Source: Public Records
Tax History
| Year | Tax Paid | Tax Assessment Tax Assessment Total Assessment is a certain percentage of the fair market value that is determined by local assessors to be the total taxable value of land and additions on the property. | Land | Improvement |
|---|---|---|---|---|
| 2025 | $7,494 | $60,660 | $13,400 | $47,260 |
| 2024 | $7,494 | $59,510 | $12,620 | $46,890 |
| 2023 | $7,436 | $65,550 | $13,900 | $51,650 |
| 2022 | $6,085 | $44,020 | $10,080 | $33,940 |
| 2021 | $6,278 | $45,290 | $10,370 | $34,920 |
| 2020 | $6,164 | $43,880 | $9,650 | $34,230 |
| 2019 | $6,188 | $44,190 | $9,720 | $34,470 |
| 2018 | $5,924 | $40,180 | $7,200 | $32,980 |
| 2017 | $5,542 | $44,420 | $7,960 | $36,460 |
| 2016 | $5,642 | $38,840 | $7,960 | $30,880 |
Source: Public Records
Map
Nearby Homes
- 16566 Edwards Way
- 16554 Prospect Ln
- 1919 Windemere Ln
- 3155 Blue Sky Cir Unit 16-303
- 3064 Rams Horn Run
- 2389 W 165th Ln
- 3100 Blue Sky Cir Unit 14-303
- 2734 W 167th Place
- 16638 Umatilla St
- 2100 Alcott Way
- 1986 W 166th Dr
- 1425 Blue Sky Cir Unit 15-105
- 2778 Ironwood Cir
- 2211 W 166th Ave
- 1990 Cedarwood Place Unit 1990
- 3431 Vestal Loop
- 2985 Blue Sky Cir Unit 7-304
- 1465 Blue Sky Cir Unit 17-204
- 2875 Blue Sky Cir Unit 4-208
- 16762 Tejon Ln
- 2821 Trinity Loop
- 2811 Trinity Loop
- 2799 Trinity Loop
- 2833 Trinity Loop
- 16749 Niagara Way
- 16743 Niagara Way
- 2802 Trinity Loop
- 2818 Trinity Loop
- 16735 Niagara Way
- 2793 Trinity Loop
- 2790 Trinity Loop
- 2837 Trinity Loop
- 2832 Trinity Loop
- 16721 Niagara Way
- 2778 Trinity Loop
- 2778 Trinity Loop
- 2845 Trinity Loop
- 2850 Gemini Loop
- 2651 Redcliff Dr
- 2856 Gemini Loop
