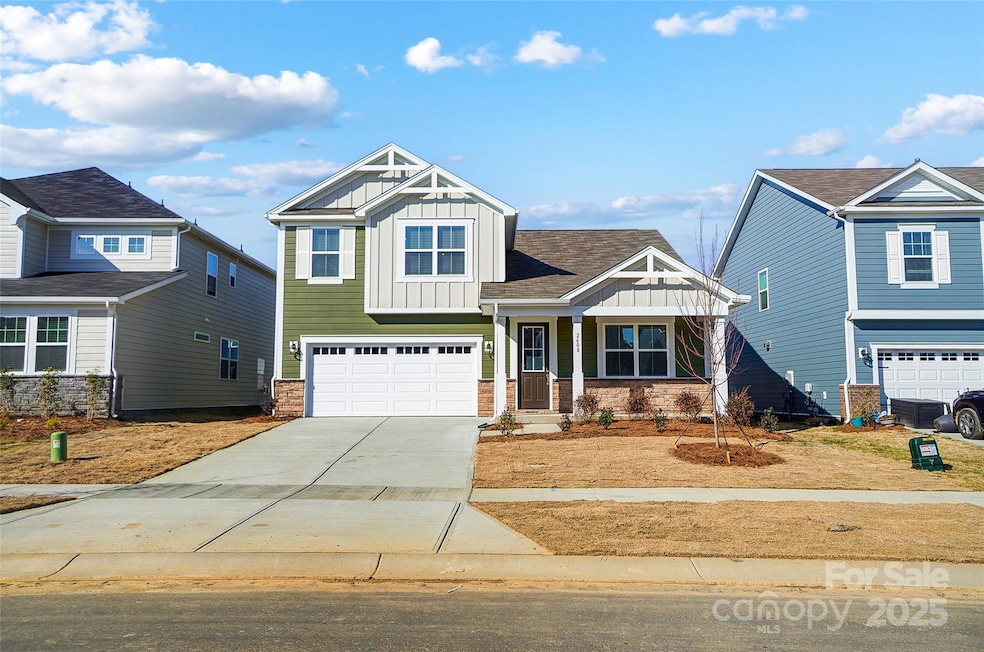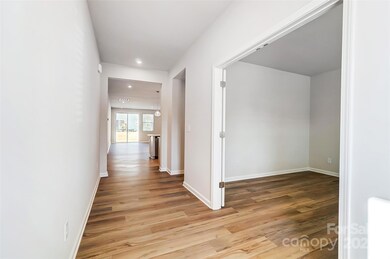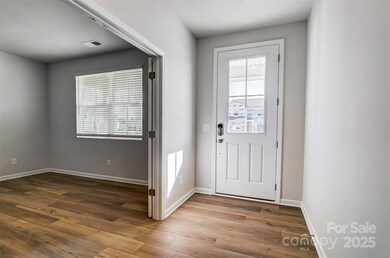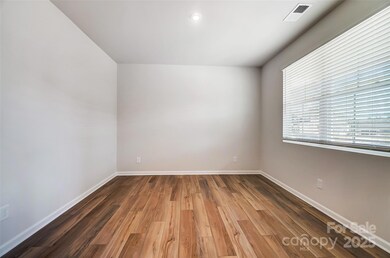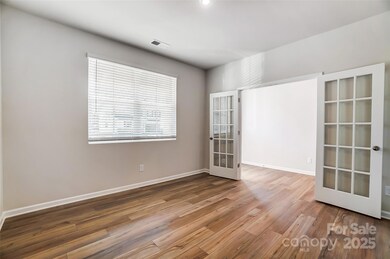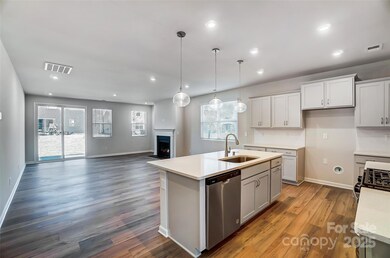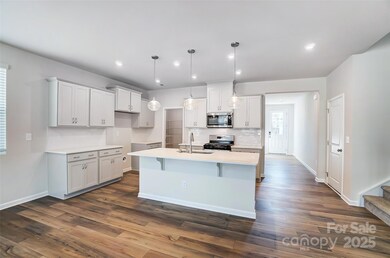2817 Westmont Dr Gastonia, NC 28052
Estimated payment $2,521/month
Highlights
- Community Cabanas
- Mountain View
- Transitional Architecture
- Under Construction
- Pond
- Engineered Wood Flooring
About This Home
Welcome to the Avalon! This stunning 1.5-story home offers the perfect blend of comfort, style, and functionality with 4 spacious bedrooms and 3 full baths. The open-concept layout is designed for modern living, featuring an open & airy kitchen that flows seamlessly into the dining & living areas. The downstairs owner’s suite is a true retreat, offering privacy and convenience with a spa-inspired shower with tiled seat and generous walk-in closet. Upstairs, an open loft provides the ideal space for a media room, playroom, or home office. Enjoy year-round outdoor living on the large rear screened porch, perfect for entertaining or relaxing evenings. Additional highlights include a 2-car garage, flexible living spaces, and an inviting design that maximizes natural light throughout. With its thoughtful layout and stylish features, the Avalon is the home where comfort meets convenience—crafted for everyday living and memorable gatherings. ENJOY THE COMMUNITY POOL WITH CABANA, SIDEWALKS AND GREEN SPACES!
Listing Agent
Mattamy Carolina Corporation Brokerage Email: joseph.molo@mattamycorp.com License #305386 Listed on: 11/14/2025
Co-Listing Agent
Mattamy Carolina Corporation Brokerage Email: joseph.molo@mattamycorp.com
Home Details
Home Type
- Single Family
Est. Annual Taxes
- $3,555
Year Built
- Built in 2025 | Under Construction
HOA Fees
- $65 Monthly HOA Fees
Parking
- 2 Car Attached Garage
- Front Facing Garage
- Garage Door Opener
- Driveway
Home Design
- Home is estimated to be completed on 2/26/26
- Transitional Architecture
- Entry on the 1st floor
- Slab Foundation
- Advanced Framing
- Spray Foam Insulation
- Architectural Shingle Roof
- Vinyl Siding
- Stone Veneer
Interior Spaces
- 1.5-Story Property
- Wired For Data
- Sliding Doors
- Screened Porch
- Mountain Views
- Pull Down Stairs to Attic
- Carbon Monoxide Detectors
Kitchen
- Electric Range
- Microwave
- Plumbed For Ice Maker
- Dishwasher
- Kitchen Island
- Disposal
Flooring
- Engineered Wood
- Carpet
- Tile
- Vinyl
Bedrooms and Bathrooms
- Split Bedroom Floorplan
- Walk-In Closet
- Whirlpool Bathtub
Laundry
- Laundry Room
- Laundry on upper level
- Washer and Electric Dryer Hookup
Outdoor Features
- Pond
Schools
- H.H. Beam Elementary School
- Southwest Middle School
- Hunter Huss High School
Utilities
- Central Air
- Vented Exhaust Fan
- Electric Water Heater
- Cable TV Available
Listing and Financial Details
- Assessor Parcel Number 307586
Community Details
Overview
- Kuester Management Association, Phone Number (803) 802-0004
- Built by Mattamy Homes
- Westfall Subdivision, Dayton Floorplan
- Mandatory home owners association
Amenities
- Picnic Area
Recreation
- Community Playground
- Community Cabanas
- Community Pool
- Trails
Map
Home Values in the Area
Average Home Value in this Area
Tax History
| Year | Tax Paid | Tax Assessment Tax Assessment Total Assessment is a certain percentage of the fair market value that is determined by local assessors to be the total taxable value of land and additions on the property. | Land | Improvement |
|---|---|---|---|---|
| 2025 | $3,555 | $478,790 | $478,790 | $0 |
| 2024 | $3,555 | $478,790 | $478,790 | $0 |
| 2023 | $3,475 | $478,790 | $478,790 | $0 |
| 2022 | $0 | $0 | $0 | $0 |
Property History
| Date | Event | Price | List to Sale | Price per Sq Ft |
|---|---|---|---|---|
| 11/14/2025 11/14/25 | For Sale | $409,990 | -- | $169 / Sq Ft |
Source: Canopy MLS (Canopy Realtor® Association)
MLS Number: 4321904
APN: 307586
- 2829 Westmont Dr
- 2823 Westmont Dr
- 2811 Westmont Dr
- 2808 Westmont Dr
- 2802 Westmont Dr
- Dayton Plan at Westfall
- Glades Plan at Westfall
- Cascades Plan at Westfall
- Redwood Plan at Westfall
- Shenandoah Plan at Westfall
- Voyageur Plan at Westfall
- Avalon Plan at Westfall
- Sequoia Plan at Westfall
- 2635 Providence Dr
- 1521 Anthony Dr
- 1737 Findlay St
- 1600 American St
- 3402 Rollingwood Dr
- 2015 Foxworth Ln
- 1722 Hartford Dr
- 2634 Skyland Dr
- 1926 Hartford Dr
- 1632 Kimberly Dr
- 3332 Burberry Dr
- 3439 Saddlebred Dr
- 3301 Pikes Peak Dr
- 1518 Belmar Dr
- 3342 Strong Box Ln
- 1326 Laurel Woods Dr
- 3337 Table Rock Dr
- 1112 Rainier Ln
- 2126 W 6th Ave
- 3430 Catskill Ct
- 1548 Logan Patrick Ct
- 1124 Crowders Woods Dr
- 1539 Logan Patrick Ct
- 1108 Crowders Woods Dr
- 2622 Amber Crest Dr
- 1551 Peabody Ct
- 1528 Logan Patrick Ct
