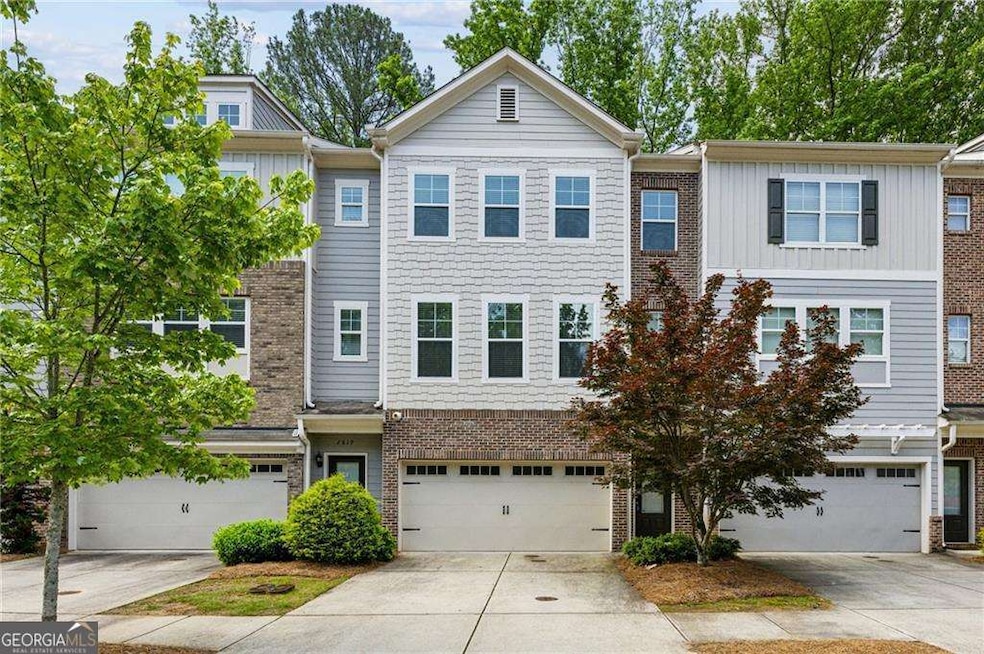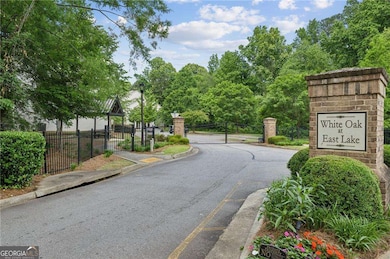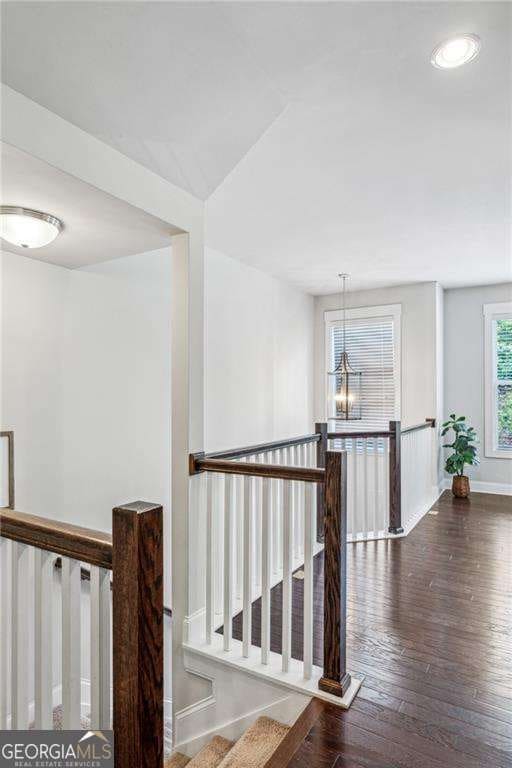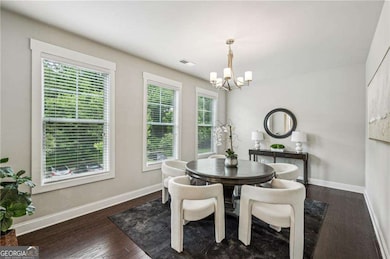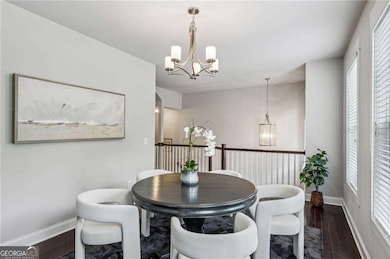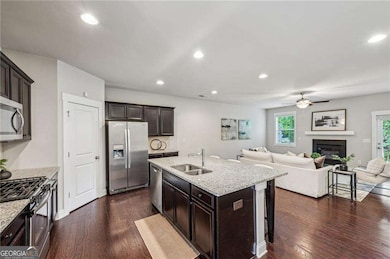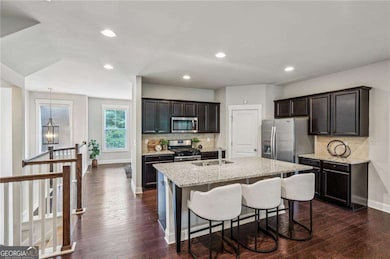2817 White Oak Ln Decatur, GA 30032
Estimated payment $2,677/month
Highlights
- Dining Room Seats More Than Twelve
- Traditional Architecture
- Bonus Room
- Deck
- Wood Flooring
- High Ceiling
About This Home
Modern Living Meets Prime Location in Gated White Oak at East Lake, Tucked inside the private, gated community of White Oak at East Lake, this beautifully maintained townhome offers the ideal combination of space, functionality just minutes from the heart of Decatur. This home features 3 spacious bedrooms, 2 full baths, 2 half baths, and an expansive flex space that easily adapts to your needsCowhether thatCOs a home office, guest suite, gym, or media room. The main level welcomes you with hardwood floors, abundant natural light, and an open layout that makes everyday living and entertaining effortless. The kitchen boasts a generous granite island, stainless steel appliances, ample prep space, and a walk-in pantry, flowing directly into the living room with a gas fireplace and custom mantle. Step out to your private Rear deck surrounded by greeneryCothe perfect spot to unwind. Upstairs, the primary suite offers a peaceful retreat with double vanities, a soaking tub, a glass shower, and a large walk-in closet. Two additional bedrooms with walk-in closets and a centrally located laundry space. This townhome is perfectly positioned just minutes from DecaturCOs top spotsCo including Agnes Scott College, Emory University, and the DeKalb Farmers MarketCoas well as beloved neighborhoods like Downtown Decatur, Kirkwood and East Lake. Parks, shopping, and dining are right around the corner, and Downtown/Midtown Atlanta just a short drive away. Bonus: This home is investor-friendly with no rental restrictions. DonCOt miss this rare opportunity to own a stylish, move-in-ready home in one of East LakeCOs most desirable gated communities!
Townhouse Details
Home Type
- Townhome
Est. Annual Taxes
- $4,692
Year Built
- Built in 2016
Lot Details
- 2,178 Sq Ft Lot
- No Common Walls
HOA Fees
- $180 Monthly HOA Fees
Home Design
- Traditional Architecture
- Slab Foundation
- Composition Roof
- Press Board Siding
Interior Spaces
- 2,600 Sq Ft Home
- 3-Story Property
- Tray Ceiling
- High Ceiling
- Gas Log Fireplace
- Double Pane Windows
- Family Room with Fireplace
- Dining Room Seats More Than Twelve
- Bonus Room
Kitchen
- Breakfast Area or Nook
- Breakfast Bar
- Oven or Range
- Microwave
- Dishwasher
- Kitchen Island
- Disposal
Flooring
- Wood
- Carpet
Bedrooms and Bathrooms
- 3 Bedrooms
- Walk-In Closet
Laundry
- Laundry Room
- Laundry on upper level
Home Security
Parking
- 2 Car Garage
- Garage Door Opener
Outdoor Features
- Deck
Schools
- Peachcrest Elementary School
- Mary Mcleod Bethune Middle School
- Towers High School
Utilities
- Central Heating and Cooling System
- High Speed Internet
Listing and Financial Details
- Tax Lot 3
Community Details
Overview
- White Oak/East Lake Subdivision
Recreation
- Park
Security
- Carbon Monoxide Detectors
- Fire and Smoke Detector
Map
Home Values in the Area
Average Home Value in this Area
Tax History
| Year | Tax Paid | Tax Assessment Tax Assessment Total Assessment is a certain percentage of the fair market value that is determined by local assessors to be the total taxable value of land and additions on the property. | Land | Improvement |
|---|---|---|---|---|
| 2025 | $7,188 | $157,680 | $30,000 | $127,680 |
| 2024 | $4,692 | $159,200 | $30,000 | $129,200 |
| 2023 | $4,692 | $132,200 | $30,000 | $102,200 |
| 2022 | $4,077 | $131,280 | $24,800 | $106,480 |
| 2021 | $4,078 | $131,280 | $24,800 | $106,480 |
| 2020 | $4,083 | $131,280 | $24,800 | $106,480 |
| 2019 | $3,553 | $110,080 | $24,800 | $85,280 |
| 2018 | $4,231 | $103,960 | $24,800 | $79,160 |
| 2017 | $5,060 | $108,760 | $24,800 | $83,960 |
| 2016 | $1,184 | $20,800 | $20,800 | $0 |
Property History
| Date | Event | Price | List to Sale | Price per Sq Ft |
|---|---|---|---|---|
| 08/14/2025 08/14/25 | Price Changed | $400,000 | -2.4% | $154 / Sq Ft |
| 05/23/2025 05/23/25 | For Sale | $410,000 | -- | $158 / Sq Ft |
Purchase History
| Date | Type | Sale Price | Title Company |
|---|---|---|---|
| Warranty Deed | $259,900 | -- |
Mortgage History
| Date | Status | Loan Amount | Loan Type |
|---|---|---|---|
| Open | $252,103 | New Conventional |
Source: Georgia MLS
MLS Number: 10528769
APN: 15-184-20-055
- 1605 Carter Rd
- 2859 Monterey Dr
- 1627 Line Cir Unit 4
- 1602 Line Cir Unit 1602 Line Cir - Unit 3
- 1697 Line St
- 1562 Conway Rd
- 1609 Line St
- 3154 Alston Dr
- 2835 Belvedere Ln Unit 2
- 3111 Alston Dr
- 1768 Santa Cruz Dr
- 3041 Pasadena Dr
- 2599 Eastwood Dr
- 1435 Thomas Rd
- 2775 Glenvalley Dr
- 3106 Memorial Dr SE
- 2794 Mitchell Dr
- 2561 Eastwood Dr
- 2672 Northview Ave
- 2800 Long Way
