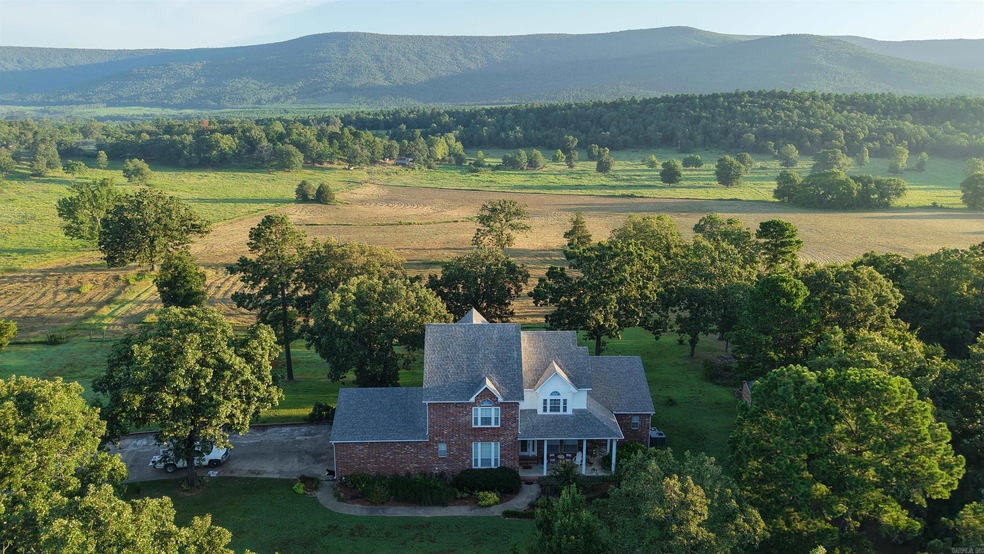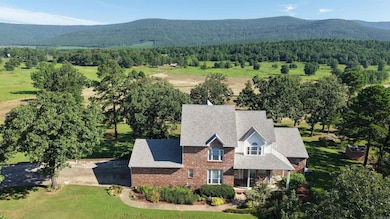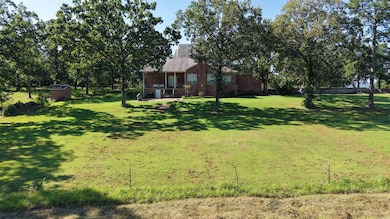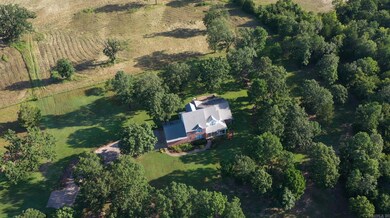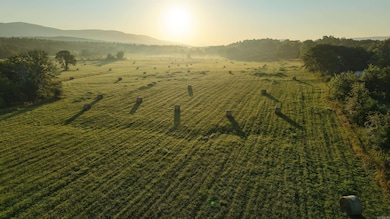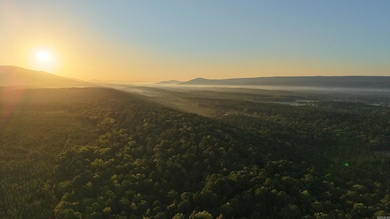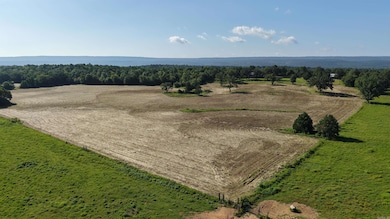28170 Walnut Rd Coal Township, AR 72958
Estimated payment $9,675/month
Highlights
- Horses Allowed On Property
- Sitting Area In Primary Bedroom
- Mountain View
- Safe Room
- 196.72 Acre Lot
- Near a National Forest
About This Home
Own a legacy property on 196+ contiguous acres in Scott Co just minutes from Oklahoma. A stunning home borders the Ouachita National Forest, offering privacy, hunting /recreation, and agricultural opportunity. The custom-built three-story brick home, constructed in 1999 offers exceptional craftsmanship with. 10-ft ceilings, Brazilian glazed tile floors, classic crown molding, vaulted living room with a floor-to-ceiling Extraordinaire log fireplace insert. Central kitchen with Corian countertops, abundant white poplar cabinetry, Jenn-Air cooktop with griddle, double ovens, glazed tile sinks, formal and informal dining room & living rooms, Main-level primary suite with French doors, dual walk-in closets, clawfoot tub, double vanities, shower, and private water closet. 3 spacious upstairs bedrooms with walk-in closets and sitting areas; 2 upper-level bonus rooms on third floor with alcove seating & panoramic mountain views. Concrete subflooring between levels for soundproofing and structural strength. Fenced and cross-fenced, Six ponds, multiple hay pastures, barn + corral with utilities. Safe room & water storage. Hunt, Ranch, or live out a legacy in this beautiful home on acreage.
Home Details
Home Type
- Single Family
Est. Annual Taxes
- $1,118
Year Built
- Built in 1999
Lot Details
- 196.72 Acre Lot
- Dirt Road
- Rural Setting
- Cross Fenced
- Landscaped
- Cleared Lot
- Wooded Lot
- Subdivision Possible
Home Design
- Traditional Architecture
- Brick Exterior Construction
- Slab Foundation
- Architectural Shingle Roof
- Metal Siding
Interior Spaces
- 3,500 Sq Ft Home
- 3-Story Property
- Built-in Bookshelves
- Dry Bar
- Ceiling Fan
- Wood Burning Fireplace
- Self Contained Fireplace Unit Or Insert
- Fireplace Features Blower Fan
- Insulated Windows
- Window Treatments
- Insulated Doors
- Family Room
- Separate Formal Living Room
- Breakfast Room
- Formal Dining Room
- Home Office
- Bonus Room
- Workshop
- Tile Flooring
- Mountain Views
Kitchen
- Breakfast Bar
- Built-In Double Oven
- Indoor Grill
- Stove
- Range
- Microwave
- Plumbed For Ice Maker
- Dishwasher
- Corian Countertops
- Disposal
Bedrooms and Bathrooms
- 5 Bedrooms
- Sitting Area In Primary Bedroom
- Primary Bedroom on Main
- Walk-In Closet
- Walk-in Shower
Laundry
- Laundry Room
- Washer Hookup
Home Security
- Safe Room
- Fire and Smoke Detector
Parking
- 4 Car Garage
- Parking Pad
- Automatic Garage Door Opener
Farming
- Equipment Barn
- Cattle
- Livestock
Utilities
- Central Heating and Cooling System
- Co-Op Electric
- Power Generator
- Well
- Electric Water Heater
- Septic System
Additional Features
- Pond
- Horses Allowed On Property
Community Details
- Near a National Forest
Map
Home Values in the Area
Average Home Value in this Area
Tax History
| Year | Tax Paid | Tax Assessment Tax Assessment Total Assessment is a certain percentage of the fair market value that is determined by local assessors to be the total taxable value of land and additions on the property. | Land | Improvement |
|---|---|---|---|---|
| 2024 | $876 | $35,840 | $600 | $35,240 |
| 2023 | $951 | $35,840 | $600 | $35,240 |
| 2022 | $1,001 | $35,840 | $600 | $35,240 |
| 2021 | $1,001 | $35,840 | $600 | $35,240 |
| 2020 | $1,461 | $38,050 | $600 | $37,450 |
| 2019 | $1,086 | $38,050 | $600 | $37,450 |
| 2018 | $1,111 | $38,050 | $600 | $37,450 |
| 2017 | $1,461 | $37,450 | $600 | $36,850 |
| 2015 | -- | $39,810 | $200 | $39,610 |
| 2014 | -- | $39,810 | $200 | $39,610 |
| 2013 | -- | $39,810 | $200 | $39,610 |
Property History
| Date | Event | Price | Change | Sq Ft Price |
|---|---|---|---|---|
| 08/05/2025 08/05/25 | For Sale | $1,750,000 | -- | $500 / Sq Ft |
Purchase History
| Date | Type | Sale Price | Title Company |
|---|---|---|---|
| Warranty Deed | $110,000 | -- | |
| Warranty Deed | $110,000 | -- | |
| Warranty Deed | $13,000 | -- | |
| Warranty Deed | $16,000 | -- | |
| Warranty Deed | $18,000 | -- |
Mortgage History
| Date | Status | Loan Amount | Loan Type |
|---|---|---|---|
| Open | $487,500 | Reverse Mortgage Home Equity Conversion Mortgage |
Source: Cooperative Arkansas REALTORS® MLS
MLS Number: 25031093
APN: 001-08405-000
- 0 Walnut Rd
- TBD Walnut Rd
- 1994 Walker Mountain Rd
- 01 Tbd Bates Arkansas
- 0 Tbd Bates Arkansas Unit 11358002
- 2 Tbd Henderson Mill Rd
- 0 Tbd Raw Land Unit 11365702
- 0 Tbd Raw Land Unit 11362034
- 34511 W Highway 28
- 1560 Top Walker Mountain Dr
- 8325 W Harmony Rd
- 10907 Cedar Creek Rd
- 9300 W Harmony Rd
- 20743 Ironwood Rd
- TBD 1st St
- TBD Lot 6 W Harford Rd
- 10820 375th St
- 10822 375th St
- 2617 W Hartford Rd
- 508 Fox Trot Ct
- 184 E 5th St
- 4314 Palestine Rd
- 8821 Cantera Dr
- 8717 Cantera Dr
- 1205 W Atlanta St
- 905 W Baltimore St
- 1485 E Center St
- 1908 Cherrybark Dr
- 525 W Gary St
- 220 W Gary St
- 526 E El Paso St
- 48 W Gary St
- 6623 Leightyn Ln
- 1019 N Daisy St
- 8809 Bainbridge Ct
- 8916 Cambria Cir
- 8908 Cambria Cir
- 8900 Cambria Cir
- 306 Hornbeck Ave
- 11709 Kenwood Dr
