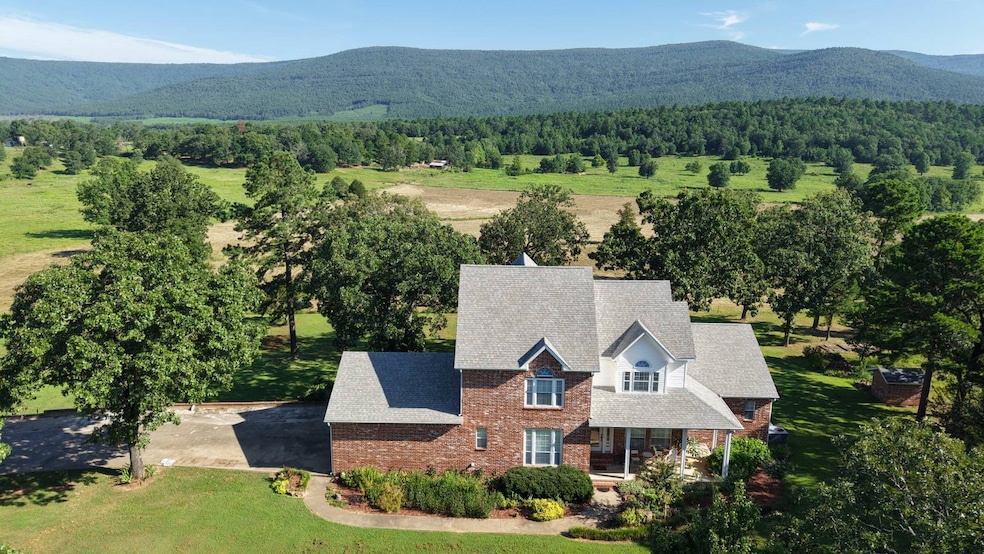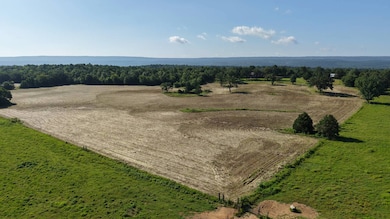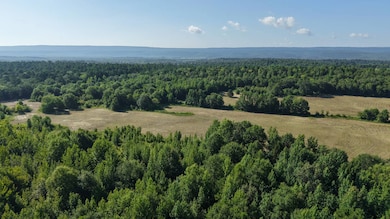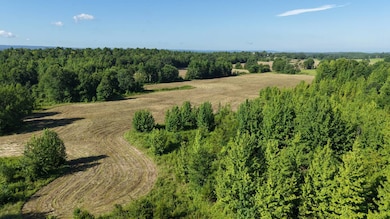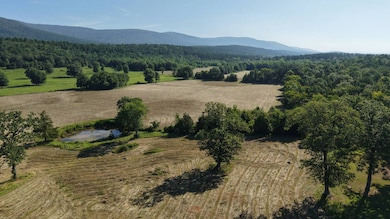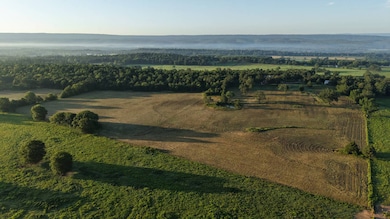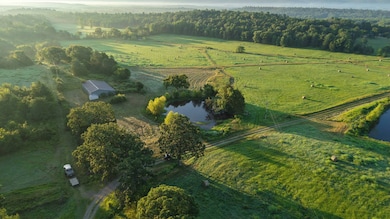28170 Walnut Rd Coal Township, AR 72958
Estimated payment $9,297/month
Highlights
- Home fronts a pond
- 196.72 Acre Lot
- Freestanding Bathtub
- View of Trees or Woods
- Wood Burning Stove
- Vaulted Ceiling
About This Home
Welcome to a rare opportunity to own nearly 200 contiguous acres in Western Arkansas. A timeless three-story home sits amongst the rural charm of the Arkansas countryside, tucked along the boundary of the Ouachita National Forest and located in the lush countryside of Scott County, in the community of Bates. Waldron, where the nearest postal service is found, is just 16 miles to the east, and Heavener, Oklahoma, is 14 miles west of this remarkable 196± acre property. The Scott 196 is more than a home-it's a legacy waiting to be lived and passed down for generations. As you approach via the partially paved drive, crossing fields of grazing-ready pasture, a stately three-story brick home reveals itself. Built in 1999 with lasting craftsmanship and attention to detail, the residence overlooks rolling pastures, tranquil ponds, and expansive skies and stands as the heart of the land. Inside, 10-foot ceilings, Brazilian glazed tile floors, and classic crown molding set a tone of traditional and formal sophistication. The main living room features vaulted ceilings and a dramatic floor-to-ceiling fireplace with an Xtrordinair 36" log insert, thermostatically controlled for year-round comfort. French doors open to a concrete back porch, where a safe room lies tucked beneath that can be used for sitting out storms or as a root cellar. Just beyond the end of the home, there is an existing garden with plenty of room to expand and grow vegetables, flowers, or your own orchard. The flower gardens expand all around with flowering perennials and fruit trees. You'll enter the home by way of a landscaped walkway to a grand entrance flanked by a casual seating area overlooking landscaped gardens and views of the beautiful surroundings. Inside the home, the kitchen was designed with both beauty and the chef in mind. Corian countertops provide a stylish design and longevity. White poplar cabinetry with crepe myrtle-embossed glass doors and a raised embossed backsplash in the kitchen and informal dining rooms nods to the attention to detail throughout the home. A JennAir cooktop with an indoor griddle is located centrally in the island, allowing the cook to engage with guests while preparing meals. Double ovens, Kohler Artists Edition victorian style sinks, and a custom-built china cabinet and coffee bar area are all well-thought-out amenities. A breakfast bar and dining nook, with views of the pastures and countryside, offer a framed view of the outdoors-the perfect pairing with morning coffee. A walk-in pantry, dedicated laundry room, and oversized two-car garage give space for plentiful storage and organization, allowing the rest of the home to be a showcase. The formal dining room features custom wallpaper and a bespoke area rug; entertain or host large gatherings in style. The formal living area, just inside the main entrance, offers a cozy space to read or visit by an Amish electric fireplace. Throughout the home, details like can lights, solid-core doors, ceiling medallions, and stained-glass accents create an atmosphere of refinement. So much thought and detail has gone into the construction of this home; the selection of higher-end and more durable finishes and materials gives you peace of mind that this legacy home will serve future generations. The primary suite on the main floor is a true retreat, complete with French doors to the patio, dual walk-in closets, and a luxurious ensuite bath featuring an ornate clawfoot tub, stand-up shower, double vanities, and a private water closet. The second floor offers three spacious bedrooms, some with built-in bookcases and extended room size for guests or family to have sitting areas within the private space. Each of the rooms has walk-in closets. A poured concrete floor system, finished with gypcrete and tile over plywood decking between floors, provides added strength and soundproofing. The 2nd-story bathroom offers a pedestal sink, toilet, and stand-up shower. The custom wooden staircase leads to two additional rooms on the third level. An extra-spacious private area with an elegant stained glass window and large picture windows above a seating alcove overlooks the fields. An additional room serves as a versatile bonus space perfect for a playroom, office, or storage. There are details in the design and build of this stately home that cannot be seen. Built with 2x12 floor joists and 5/8 " sheetrock, 2x6 walls, solid core doors, and additional fireproofing materials, the story of this home can be handed down for generations to come. Extra attention to detail and building material choices shows the care that went into providing a home that will hold up to multiple generations. Outdoors, the property is fully fenced and cross-fenced for rotational grazing and features six ponds, a 60x40 barn with headgates, a shed, and two wells. Home is serviced by rural water provided by Jack Fork Rural Water Association with a 210' well and 3500 gallons of water storage for backup. There are wild hibiscus lining the driveway and a grove of wild orange trees in the nearby treeline. With borders shared with the Ouachita National Forest, you extend your outdoor living and adventures beyond the 196± acres. Fenced and cross-fenced pastures produce annual hay crops for your livestock or for income. The barn and working corral have water and electricity and provide infrastructure for livestock endeavors or storage for equipment. Wildlife is abundant, and mixed pine and hardwood timber stands create the ideal habitat for deer and turkey on the land and beyond in the forest. With six ponds and everything else the land provides, wildlife and livestock have adequate food, water, and shelter. Large tracts of contiguous acreage are rarely found in Western Arkansas, and this property allows you to live, ranch, hunt, and create a legacy on your private land. Whether you envision a fully operational cattle ranch, a multi-generational estate, or a secluded country retreat, this one-of-a-kind property delivers. With direct access to the Ouachita National Forest and views of Poteau Mountain and beyond, this is the kind of place where legacy begins.
Listing Agent
Luke Alston
SmallTown Hunting Properties & Real Estate Listed on: 10/17/2025
Home Details
Home Type
- Single Family
Est. Annual Taxes
- $876
Year Built
- Built in 1999
Lot Details
- 196.72 Acre Lot
- Home fronts a pond
- Landscaped with Trees
Property Views
- Woods
- Mountain
Home Design
- Brick Exterior Construction
- Asphalt Roof
- Vinyl Siding
Interior Spaces
- 3,500 Sq Ft Home
- 3-Story Property
- Crown Molding
- Vaulted Ceiling
- 1 Fireplace
- Wood Burning Stove
- Dining Room
- Tile Flooring
- Laundry Room
Kitchen
- Breakfast Room
- Walk-In Pantry
- Double Oven
- Dishwasher
Bedrooms and Bathrooms
- 5 Bedrooms
- Walk-In Closet
- Freestanding Bathtub
Outdoor Features
- Covered Patio or Porch
- Separate Outdoor Workshop
- Outbuilding
Utilities
- Central Air
Map
Home Values in the Area
Average Home Value in this Area
Tax History
| Year | Tax Paid | Tax Assessment Tax Assessment Total Assessment is a certain percentage of the fair market value that is determined by local assessors to be the total taxable value of land and additions on the property. | Land | Improvement |
|---|---|---|---|---|
| 2025 | $876 | $35,840 | $600 | $35,240 |
| 2024 | $876 | $35,840 | $600 | $35,240 |
| 2023 | $951 | $35,840 | $600 | $35,240 |
| 2022 | $1,001 | $35,840 | $600 | $35,240 |
| 2021 | $1,001 | $35,840 | $600 | $35,240 |
| 2020 | $1,461 | $38,050 | $600 | $37,450 |
| 2019 | $1,086 | $38,050 | $600 | $37,450 |
| 2018 | $1,111 | $38,050 | $600 | $37,450 |
| 2017 | $1,461 | $37,450 | $600 | $36,850 |
| 2015 | -- | $39,810 | $200 | $39,610 |
| 2014 | -- | $39,810 | $200 | $39,610 |
| 2013 | -- | $39,810 | $200 | $39,610 |
Property History
| Date | Event | Price | List to Sale | Price per Sq Ft |
|---|---|---|---|---|
| 10/17/2025 10/17/25 | For Sale | $583,600 | -66.7% | -- |
| 10/17/2025 10/17/25 | For Sale | $1,750,000 | -- | $500 / Sq Ft |
Purchase History
| Date | Type | Sale Price | Title Company |
|---|---|---|---|
| Warranty Deed | $110,000 | -- | |
| Warranty Deed | $110,000 | -- | |
| Warranty Deed | $13,000 | -- | |
| Warranty Deed | $16,000 | -- | |
| Warranty Deed | $18,000 | -- |
Source: My State MLS
MLS Number: 11592198
APN: 001-08405-000
- TBD Walnut Rd
- 0 Walnut Rd
- 1994 Walker Mountain Rd
- 01 Tbd Bates Arkansas
- 0 Tbd Bates Arkansas Unit 11358002
- 2 Tbd Henderson Mill Rd
- 0 Tbd Raw Land Unit 11365702
- 0 Tbd Raw Land Unit 11362034
- 34511 W Highway 28
- 8325 W Harmony Rd
- 10907 Cedar Creek Rd
- 18228 Jones Creek Rd
- TBD Lot 6 W Harford Rd
- TBD 1st St
- 922 S Pine St
- 508 Fox Trot Ct
- 705 S Elm St
- 500 Bache St
- 0 Poteau Mountain Rd Unit 24762730
- TBD Lot 5 W Hartford Rd
- 223 S Gunther St
- 80 Grand View Dr
- 95 Neal St
- 1485 E Center St
- 1561 Whippoorwill Dr
- 1805 Cherrybark Bend
- 1908 Cherrybark Dr
- 1450 N Ulmer St Unit C
- 803 Birch Way Unit 803 B
- 803 Birch Way Unit 803 A
- 1009 N Eve St
- 10108 Talavera Trail
- 8815 Bainbridge Ct
- 8909 Cambria Cir
- 8916 Cambria Cir
- 306 Hornbeck Ave
- 305 Faye Ave
- 305 Faye Ave
- 2632 Ouachita Cir
- 11626 Maplewood Dr
