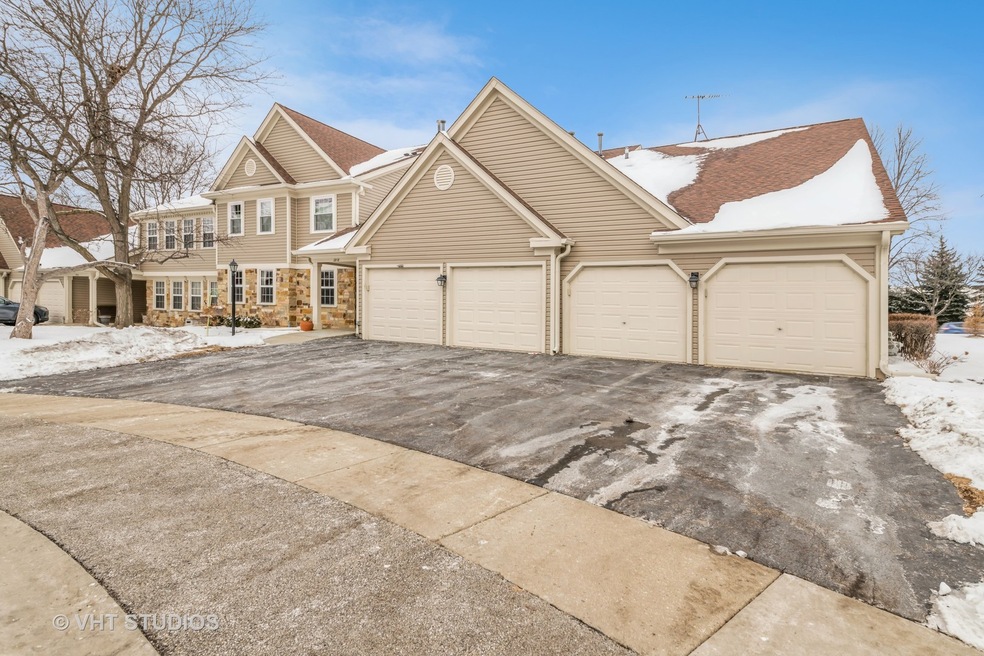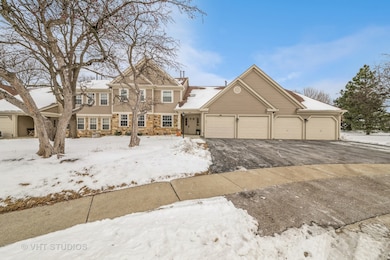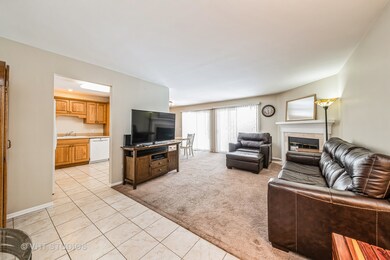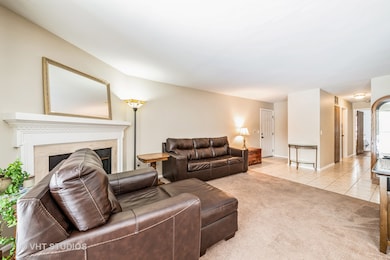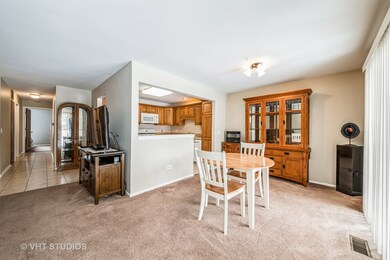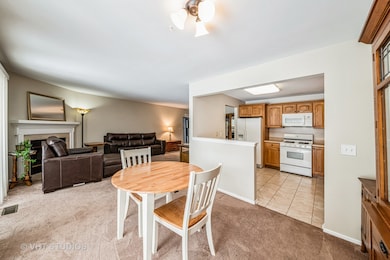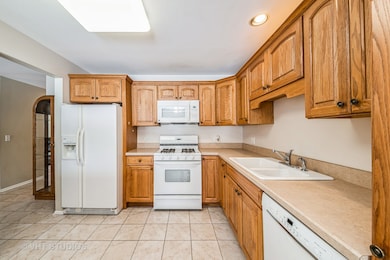
2818 Adams Ct Unit V1 Schaumburg, IL 60193
West Schaumburg NeighborhoodHighlights
- Clubhouse
- Walk-In Closet
- Laundry Room
- Community Pool
- Resident Manager or Management On Site
- Bathroom on Main Level
About This Home
As of April 2025This charming two-bed, two-bath condo in Towne Place West offers easy access on the first floor. It features a combined living and dining area, a well-equipped kitchen, and a patio for outdoor relaxation. The master bedroom has an ensuite bathroom with a walk-in shower. The second bedroom has ample closet space, and the hall bath features a deep bathtub with tile surround. Other highlights include an in-unit laundry room with newer machines and an H2O heater and a private garage space. Close to parks, schools, shopping, Metra and highways - but tucked in a quiet location. Enjoy big city amenities with a small town feel. Make this well-maintained condo your new home!
Last Agent to Sell the Property
Baird & Warner Fox Valley - Geneva License #475159789 Listed on: 02/19/2025

Property Details
Home Type
- Condominium
Est. Annual Taxes
- $3,320
Year Built
- Built in 1993
HOA Fees
- $272 Monthly HOA Fees
Parking
- 1 Car Garage
- Parking Included in Price
Home Design
- Villa
- Brick Exterior Construction
- Radon Mitigation System
Interior Spaces
- 1-Story Property
- Gas Log Fireplace
- Family Room
- Living Room with Fireplace
- Combination Dining and Living Room
Kitchen
- Range
- Dishwasher
Flooring
- Carpet
- Ceramic Tile
Bedrooms and Bathrooms
- 2 Bedrooms
- 2 Potential Bedrooms
- Walk-In Closet
- Bathroom on Main Level
- 2 Full Bathrooms
Laundry
- Laundry Room
- Dryer
- Washer
Schools
- Ridge Circle Elementary School
- Canton Middle School
- Streamwood High School
Utilities
- Forced Air Heating and Cooling System
- Heating System Uses Natural Gas
- Lake Michigan Water
Listing and Financial Details
- Senior Tax Exemptions
- Homeowner Tax Exemptions
Community Details
Overview
- Association fees include insurance, clubhouse, pool, exterior maintenance, lawn care, scavenger, snow removal
- 4 Units
- Sandy Penway Association, Phone Number (847) 798-9574
- Towne Place West Subdivision, Hawthorne Floorplan
- Property managed by First Service Residential
Amenities
- Common Area
- Clubhouse
Recreation
- Community Pool
Pet Policy
- Dogs and Cats Allowed
Security
- Resident Manager or Management On Site
Ownership History
Purchase Details
Home Financials for this Owner
Home Financials are based on the most recent Mortgage that was taken out on this home.Purchase Details
Home Financials for this Owner
Home Financials are based on the most recent Mortgage that was taken out on this home.Purchase Details
Purchase Details
Purchase Details
Purchase Details
Purchase Details
Similar Homes in Schaumburg, IL
Home Values in the Area
Average Home Value in this Area
Purchase History
| Date | Type | Sale Price | Title Company |
|---|---|---|---|
| Warranty Deed | $265,000 | None Listed On Document | |
| Deed | $175,000 | Citywide Title Corporation | |
| Interfamily Deed Transfer | -- | None Available | |
| Warranty Deed | $202,000 | Git | |
| Warranty Deed | $129,000 | -- | |
| Interfamily Deed Transfer | -- | -- | |
| Trustee Deed | $133,500 | Ticor Title Insurance |
Mortgage History
| Date | Status | Loan Amount | Loan Type |
|---|---|---|---|
| Previous Owner | $124,900 | New Conventional |
Property History
| Date | Event | Price | Change | Sq Ft Price |
|---|---|---|---|---|
| 04/18/2025 04/18/25 | Sold | $265,000 | -3.6% | -- |
| 03/06/2025 03/06/25 | Pending | -- | -- | -- |
| 02/19/2025 02/19/25 | For Sale | $275,000 | +57.2% | -- |
| 11/25/2019 11/25/19 | Sold | $174,900 | 0.0% | -- |
| 10/21/2019 10/21/19 | Pending | -- | -- | -- |
| 10/05/2019 10/05/19 | For Sale | $174,900 | -- | -- |
Tax History Compared to Growth
Tax History
| Year | Tax Paid | Tax Assessment Tax Assessment Total Assessment is a certain percentage of the fair market value that is determined by local assessors to be the total taxable value of land and additions on the property. | Land | Improvement |
|---|---|---|---|---|
| 2024 | $3,320 | $17,757 | $3,189 | $14,568 |
| 2023 | $3,192 | $17,757 | $3,189 | $14,568 |
| 2022 | $3,192 | $17,757 | $3,189 | $14,568 |
| 2021 | $2,924 | $14,881 | $3,887 | $10,994 |
| 2020 | $4,837 | $14,881 | $3,887 | $10,994 |
| 2019 | $4,859 | $16,686 | $3,887 | $12,799 |
| 2018 | $4,243 | $13,178 | $3,388 | $9,790 |
| 2017 | $4,209 | $13,178 | $3,388 | $9,790 |
| 2016 | $3,946 | $13,178 | $3,388 | $9,790 |
| 2015 | $2,364 | $11,745 | $2,990 | $8,755 |
| 2014 | $2,286 | $11,745 | $2,990 | $8,755 |
| 2013 | $2,273 | $11,745 | $2,990 | $8,755 |
Agents Affiliated with this Home
-
A
Seller's Agent in 2025
Alyssa Carpenter
Baird Warner
-
M
Buyer's Agent in 2025
Mary Owen
Keller Williams Success Realty
-
S
Seller's Agent in 2019
Sue Tharp
RE/MAX Suburban
Map
Source: Midwest Real Estate Data (MRED)
MLS Number: 12290026
APN: 06-24-202-032-1554
- 141 Crescent Ln Unit 147241
- 21 Ashburn Ct Unit A-V1
- 195 Island Ct
- 226 Sierra Pass Dr Unit 62262
- 253 Sierra Pass Dr Unit 302533
- 2849 Meadow Ln Unit B
- 156 Holmes Way Unit 186221
- 200 Chesterfield Ct Unit D
- 266 Sierra Pass Dr Unit 92662
- 285 Sheffield Dr Unit 19181
- 2803 Odlum Dr Unit 122803
- 1233 Clematis Dr
- 308 Glen Leven Ct
- 322 Winfield Ct Unit 19131
- 2847 Heatherwood Dr Unit 19112
- 200 Glasgow Ln Unit 3686P2
- 375 Glen Byrn Ct Unit 9375A
- 202 Dublin Ln Unit V-1
- 2403 Mallow Ct Unit Z1
- 200 Columbia Ct Unit 5
