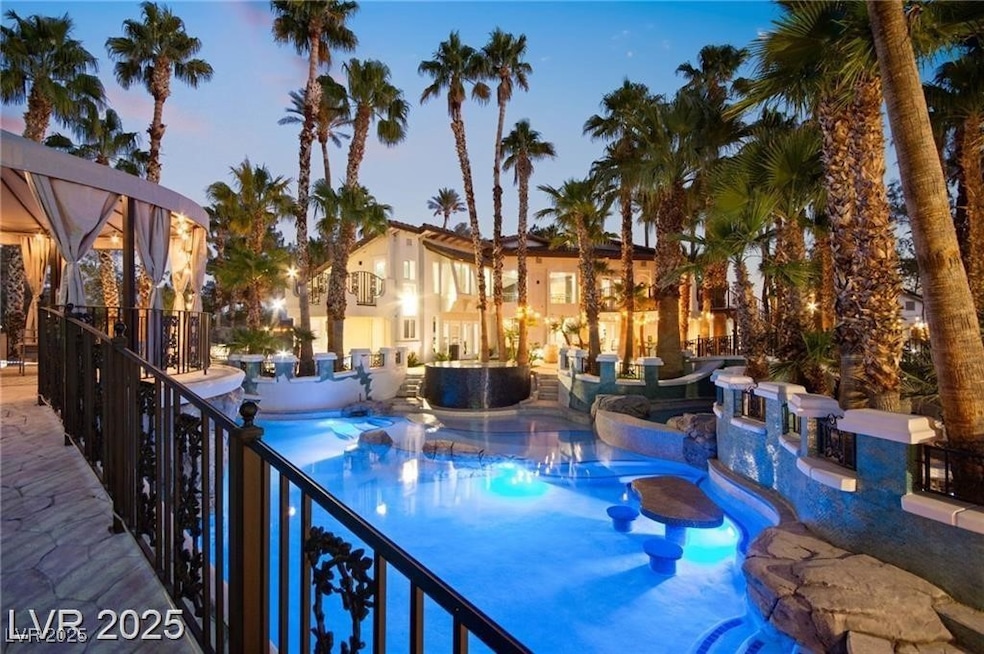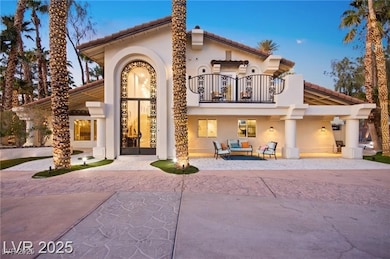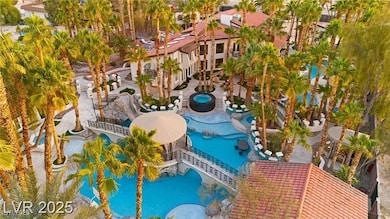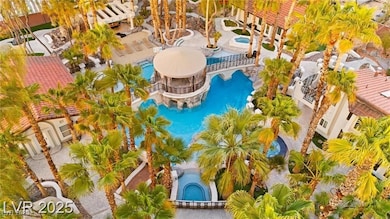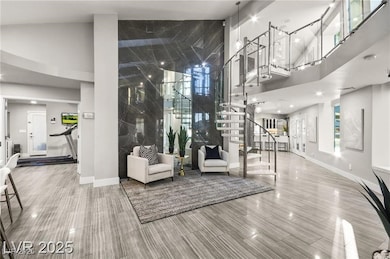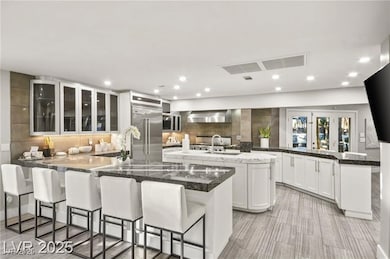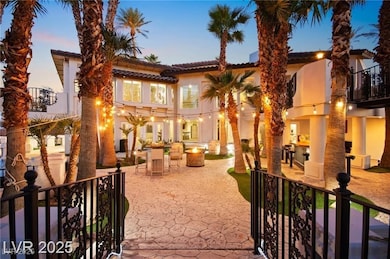2818 E Quail Ave Las Vegas, NV 89120
Paradise Valley East NeighborhoodEstimated payment $26,676/month
Highlights
- Guest House
- RV Access or Parking
- 1.13 Acre Lot
- Heated In Ground Pool
- City View
- Viking Appliances
About This Home
Seller financing available with $1M downpayment—contact for details. Welcome to this luxurious 8-bedroom, 6-bath estate with stunning mountain views, NO HOA, and one of Las Vegas’ most impressive backyards! Just minutes from the Strip & Harry Reid Airport, this 6,900+ sq. ft. home includes a 3-bedroom casita and an entertainer’s pool house. The resort-style backyard features a 125,000-gallon heated pool with lazy river, raised spas, waterslide, cabanas, gazebo, mini golf, Swedish sauna & grotto. Set on a private 1.1-acre lot with a grand fountain entry & parking for 10+, it offers a great room with two-way fireplace, full bar, and spacious living/dining areas. The chef’s kitchen boasts Viking appliances & marble counters. Extras include a theater, gym, and luxurious primary suite with jacuzzi tub & walk-through shower. Ideal for a vacation retreat or multi-gen living. Seller open to owner financing with 50% down.
Listing Agent
Huntington & Ellis, A Real Est Brokerage Phone: (702) 514-6634 License #B.0143698 Listed on: 08/21/2025
Home Details
Home Type
- Single Family
Est. Annual Taxes
- $10,516
Year Built
- Built in 1981
Lot Details
- 1.13 Acre Lot
- North Facing Home
- Wrought Iron Fence
- Property is Fully Fenced
- Block Wall Fence
- Electric Fence
- Stucco Fence
- Drip System Landscaping
- Private Yard
Property Views
- City
- Mountain
Home Design
- Frame Construction
- Tile Roof
- Stucco
Interior Spaces
- 7,766 Sq Ft Home
- 2-Story Property
- Furnished or left unfurnished upon request
- Skylights
- Double Sided Fireplace
- Free Standing Fireplace
- Gas Fireplace
- Window Treatments
- Atrium Doors
- Living Room with Fireplace
- 2 Fireplaces
- Tile Flooring
Kitchen
- Double Oven
- Built-In Gas Oven
- Gas Range
- Microwave
- Viking Appliances
Bedrooms and Bathrooms
- 8 Bedrooms
- Main Floor Bedroom
- Fireplace in Bedroom
- Soaking Tub
Laundry
- Laundry Room
- Laundry on main level
- Dryer
- Washer
Home Security
- Security System Owned
- Intercom
Parking
- Garage
- 2 Detached Carport Spaces
- RV Access or Parking
Eco-Friendly Details
- Energy-Efficient Doors
- Sprinkler System
Pool
- Heated In Ground Pool
- In Ground Spa
Outdoor Features
- Balcony
- Courtyard
- Patio
- Outdoor Water Feature
Additional Homes
- Guest House
Schools
- French Elementary School
- Cannon Helen C. Middle School
- Del Sol High School
Utilities
- Two cooling system units
- Central Air
- Multiple Heating Units
- Heating System Uses Gas
- Above Ground Utilities
- Septic Tank
Community Details
- No Home Owners Association
Map
Home Values in the Area
Average Home Value in this Area
Tax History
| Year | Tax Paid | Tax Assessment Tax Assessment Total Assessment is a certain percentage of the fair market value that is determined by local assessors to be the total taxable value of land and additions on the property. | Land | Improvement |
|---|---|---|---|---|
| 2025 | $10,516 | $355,574 | $84,000 | $271,574 |
| 2024 | $9,737 | $355,574 | $84,000 | $271,574 |
| 2023 | $6,484 | $358,557 | $95,200 | $263,357 |
| 2022 | $9,016 | $329,155 | $81,200 | $247,955 |
| 2021 | $8,349 | $320,285 | $81,200 | $239,085 |
| 2020 | $7,749 | $299,459 | $58,240 | $241,219 |
| 2019 | $7,262 | $299,488 | $58,240 | $241,248 |
| 2018 | $6,930 | $289,588 | $53,760 | $235,828 |
| 2017 | $8,208 | $279,876 | $36,400 | $243,476 |
| 2016 | $6,484 | $259,246 | $20,475 | $238,771 |
| 2015 | $6,474 | $251,343 | $20,475 | $230,868 |
| 2014 | $6,273 | $249,569 | $17,290 | $232,279 |
Property History
| Date | Event | Price | List to Sale | Price per Sq Ft | Prior Sale |
|---|---|---|---|---|---|
| 08/21/2025 08/21/25 | For Sale | $4,900,000 | +78.2% | $631 / Sq Ft | |
| 10/24/2019 10/24/19 | Sold | $2,750,000 | +5.8% | $393 / Sq Ft | View Prior Sale |
| 09/24/2019 09/24/19 | Pending | -- | -- | -- | |
| 04/19/2019 04/19/19 | For Sale | $2,600,000 | -- | $372 / Sq Ft |
Purchase History
| Date | Type | Sale Price | Title Company |
|---|---|---|---|
| Bargain Sale Deed | -- | None Listed On Document | |
| Interfamily Deed Transfer | -- | None Available | |
| Bargain Sale Deed | $2,750,000 | Equity Title Of Nevada | |
| Bargain Sale Deed | $620,000 | North American Title Main | |
| Bargain Sale Deed | $620,000 | Silver State Title Company | |
| Trustee Deed | $229,174 | National Title Company |
Mortgage History
| Date | Status | Loan Amount | Loan Type |
|---|---|---|---|
| Previous Owner | $2,200,000 | New Conventional |
Source: Las Vegas REALTORS®
MLS Number: 2712186
APN: 162-36-103-017
- 2625 E Russell Rd
- 2885 Horseshoe Dr
- 3096 Shadowridge Ave
- 3156 Shadowridge Ave
- 3170 Shadow Bluff Ave
- 0 Patrick Topaz
- 3061 Brockington Dr
- 5503 Fire Island Dr
- 2917 Chapala Dr
- 3023 Chapala Dr
- 5473 S Eastern Ave
- 2246 E Russell Rd
- 5328 Topaz St
- 2486 Leigh Ave
- 2174 E Russell Rd
- 5433 Latigo St
- 5449 Olivebrook Ct
- 5473 Clydesdale St
- 5244 Mandalay Springs Dr Unit 204
- 5222 Mandalay Springs Dr Unit 203
- 5328 Topaz St
- 3042 Tarpon Dr Unit 202
- 5950 S Pecos Rd
- 3068 Tarpon Dr Unit 203
- 3054 Tarpon Dr Unit 204
- 3066 Tarpon Dr Unit 204
- 3425 E Russell Rd Unit 164
- 3058 Tarpon Dr Unit 204
- 5261 Caspian Springs Dr Unit 101
- 5261 Caspian Springs Dr Unit 103
- 3168 Tarpon Dr Unit 103
- 5259 Caspian Springs Dr Unit 204
- 3065 Casey Dr Unit 201
- 3101 Casey Dr Unit 202
- 3101 Casey Dr Unit 201
- 3038 Casey Dr Unit 204
- 5394 Stirrup St
- 3056 Casey Dr Unit 101
- 5217 Caspian Springs Dr Unit 204
- 5211 Caspian Springs Dr Unit 203
