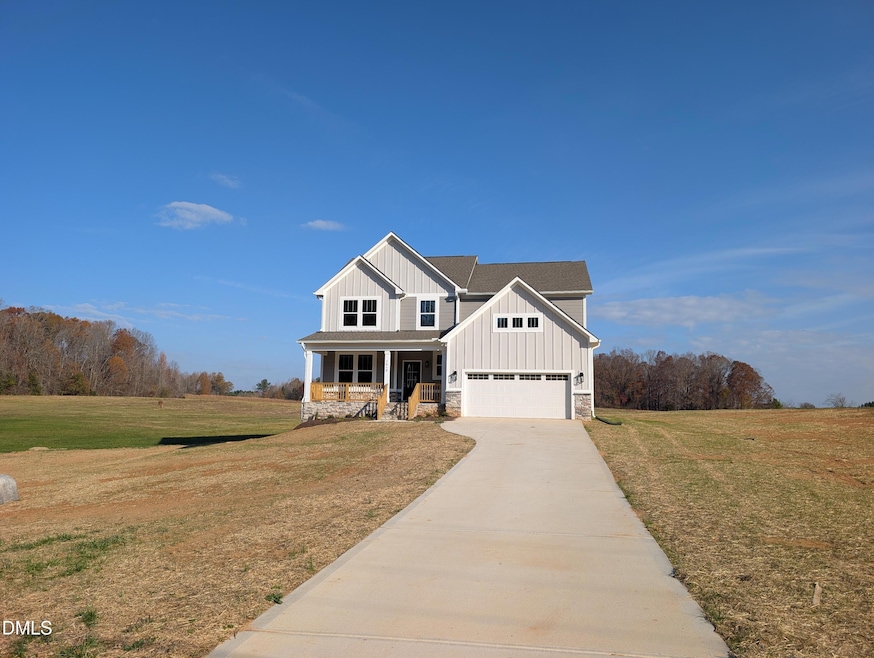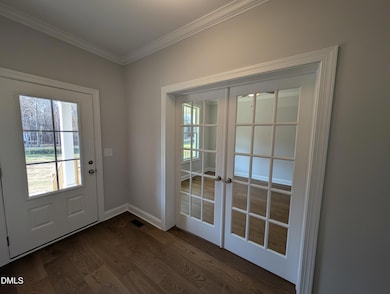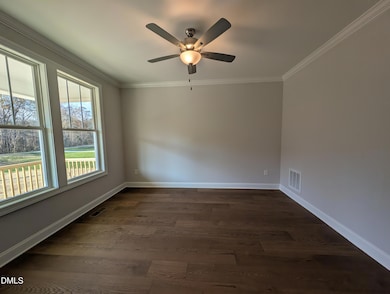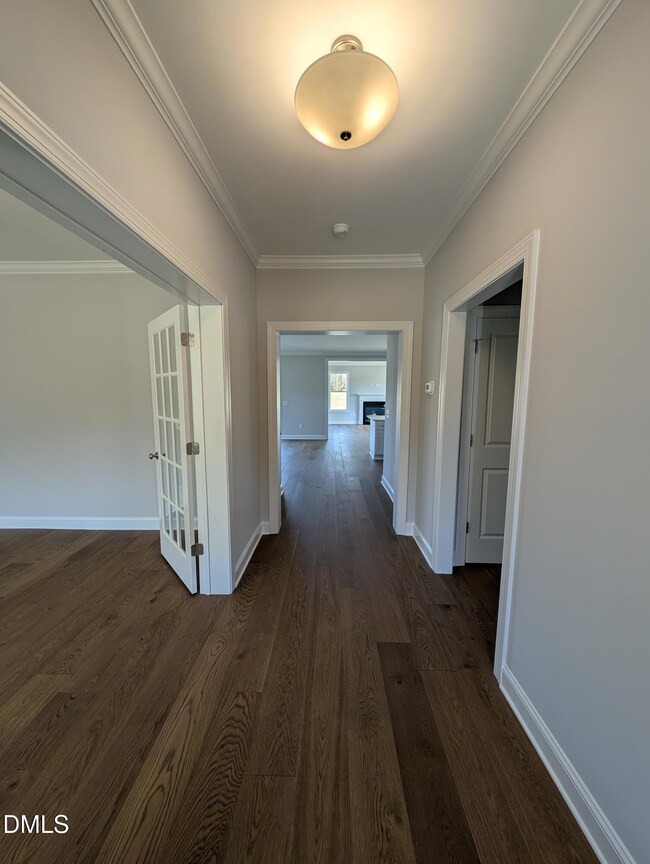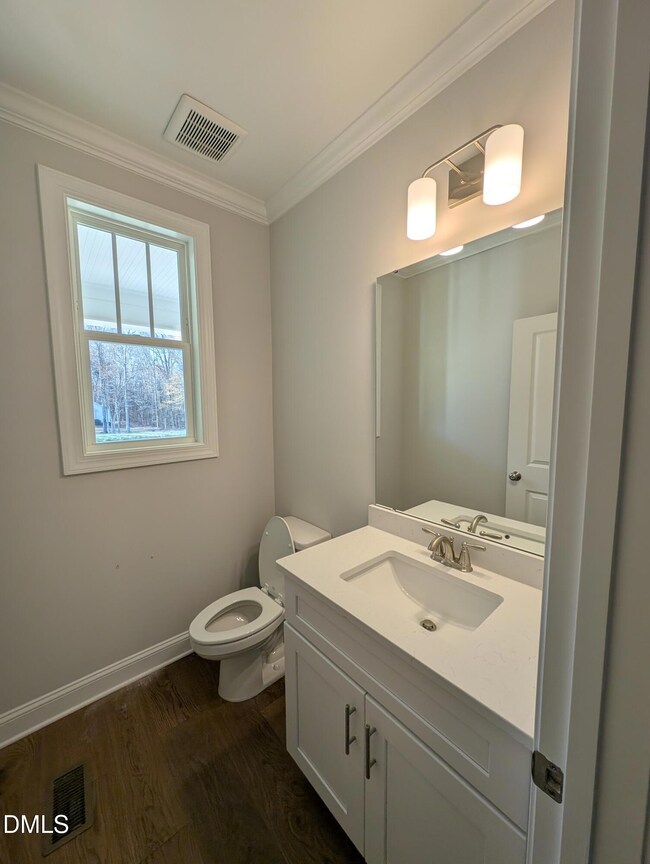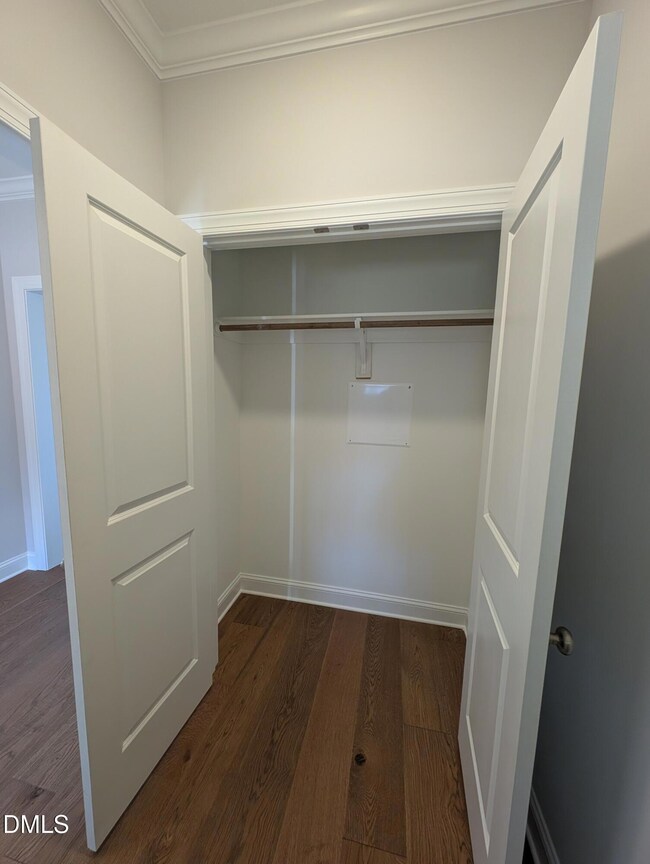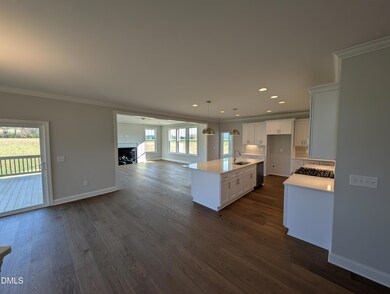2818 John Lewis Rd Burlington, NC 27217
Estimated payment $3,601/month
4
Beds
2.5
Baths
3,115
Sq Ft
$218
Price per Sq Ft
Highlights
- New Construction
- No HOA
- 3 Car Attached Garage
- Craftsman Architecture
- Home Office
- Cooling Available
About This Home
Welcome to Ivey Meadows! This stunning 2-story home plan offers a functional open-living concept on the main level. Large windows provide ample light and an airy feel. This plan also features a home office, TWO pantry spaces and half bath on the main floor. Upstairs you will find a large Primary suite, four spacious auxiliary bedrooms and a laundry room. Situated on just under 2 acres, there is plenty of room for enjoying the outdoors, gardening and entertaining.
Home Details
Home Type
- Single Family
Est. Annual Taxes
- $250
Year Built
- Built in 2025 | New Construction
Lot Details
- 1.92 Acre Lot
Parking
- 3 Car Attached Garage
Home Design
- Home is estimated to be completed on 12/31/25
- Craftsman Architecture
- Frame Construction
- Shingle Roof
- HardiePlank Type
Interior Spaces
- 3,115 Sq Ft Home
- 2-Story Property
- Living Room
- Home Office
- Crawl Space
- Laundry Room
Flooring
- Carpet
- Ceramic Tile
- Luxury Vinyl Tile
Bedrooms and Bathrooms
- 4 Bedrooms
- Primary bedroom located on second floor
Schools
- Pleasant Grove Elementary School
- Woodlawn Middle School
- Eastern Alamance High School
Utilities
- Cooling Available
- Central Heating
- Heat Pump System
- Well
- Septic Tank
Community Details
- No Home Owners Association
- Built by Cimarron Homes
- Ivey Meadows Subdivision
Listing and Financial Details
- Assessor Parcel Number 182321
Map
Create a Home Valuation Report for This Property
The Home Valuation Report is an in-depth analysis detailing your home's value as well as a comparison with similar homes in the area
Home Values in the Area
Average Home Value in this Area
Property History
| Date | Event | Price | List to Sale | Price per Sq Ft |
|---|---|---|---|---|
| 11/22/2025 11/22/25 | For Sale | $677,910 | -- | $218 / Sq Ft |
Source: Doorify MLS
Source: Doorify MLS
MLS Number: 10134462
Nearby Homes
- 2819 John Lewis Rd
- 2848 John Lewis Rd
- 2830 Barnett Rd
- Lot 14 Crumpton Trail
- Lot 15 Crumpton Trail
- 2974 Barnett Rd
- 3610 Barnett Rd
- 0 Haith Fuller Trail
- 4378 State Highway 49
- 2619 William Allen Rd
- 2634 William Allen Rd
- 2513 William Allen Rd
- 3082 Cascade Dr
- 00 Haith Fuller Trail
- 942 Steep Meadow Ln
- 5365 N Nc Highway 49
- 1862 Miles Chapel Rd
- 3345 Fleming Graham Rd
- 3295 Fleming Graham Rd
- 3263 Fleming Graham Rd
- 311 Armistead Ct
- 366 Armistead Ct
- 310 Armistead Ct
- 328 Iron Horse Ln
- 225 S Eleventh Unit 205
- 2156 James Boswell Rd Unit 88
- 2156 James Boswell Rd Unit 101
- 2156 James Boswell Rd Unit 106
- 2156 James Boswell Rd Unit 36
- 2156 James Boswell Rd Unit 98
- 2156 James Boswell Rd Unit 38
- 2156 James Boswell Rd Unit 97
- 2156 James Boswell Rd Unit 100
- 7630 High Rock Rd
- 1149 Tembrook Dr
- 1623 Lakeview Dr
- 710 N Wilba Rd
- 406 W Clay St Unit B
- 406 W Clay St Unit B
- 404 N Fourth St
