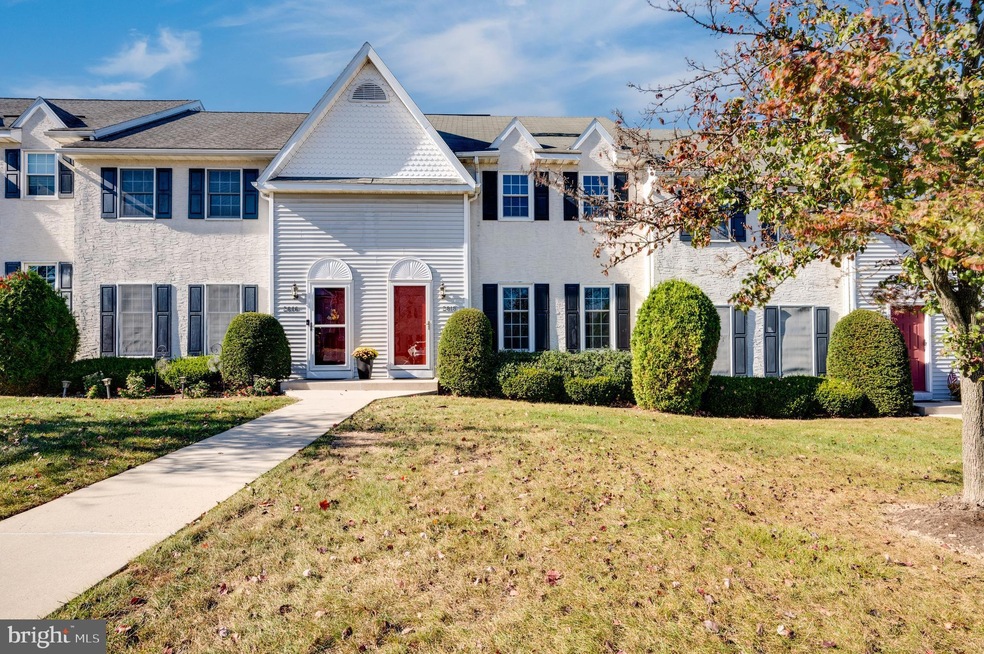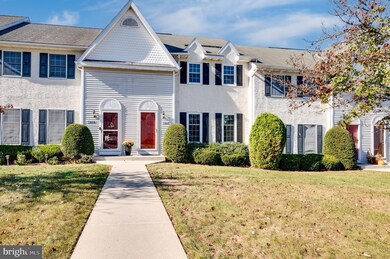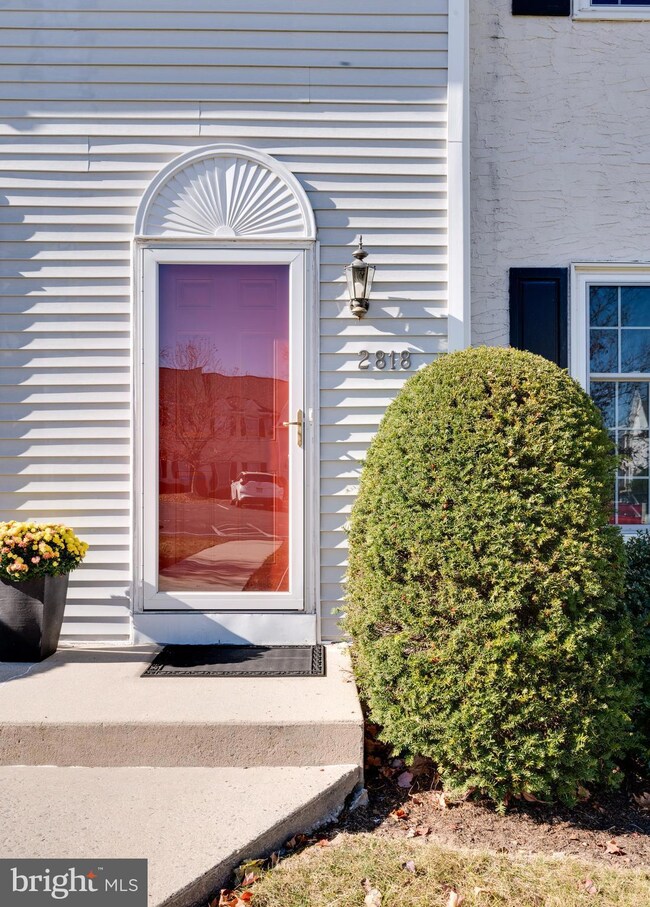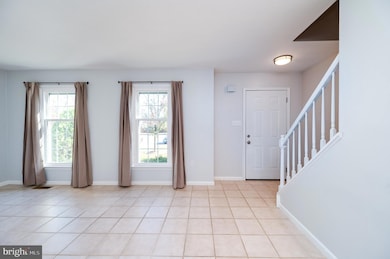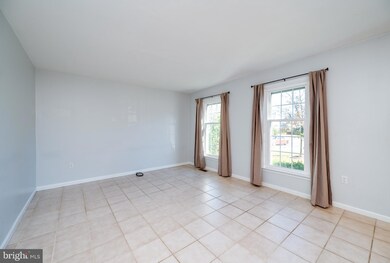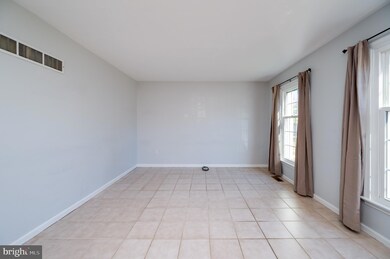
2818 Sturbridge Ct Reading, PA 19608
Spring Township NeighborhoodHighlights
- Traditional Architecture
- Living Room
- Forced Air Heating and Cooling System
- Wilson High School Rated A-
- En-Suite Primary Bedroom
- Dining Room
About This Home
As of January 2025Welcome to 2818 Sturbridge Court, a meticulously maintained townhome in Beacon Court community, located in the desirable Wilson School District. This charming 3-bedroom, 1.5-bath home is ready for new owners to move right in and enjoy. Upon entering, you’ll be greeted by an inviting open layout with tile flooring that flows seamlessly through the spacious living and dining areas, adding a touch of elegance and easy maintenance. The kitchen is both stylish and functional, featuring beautiful granite countertops, a coordinating tile backsplash, and a brand new refrigerator. Step directly from the kitchen onto the freshly painted deck, where you can unwind and enjoy outdoor dining or relaxing with a view of the well-kept community grounds. Head upstairs to find three comfortable bedrooms, each with newer carpeting, generous closet space, and natural light that creates a warm and welcoming atmosphere. The full bathroom on this level is tastefully updated with a granite countertop. The basement provides a finished area perfect for a cozy entertainment room, workout space, or home office, plus additional storage options to keep your home organized and clutter-free. For added convenience, this home includes two dedicated parking spaces, newer windows, and a newer heater. With its blend of style, comfort, and thoughtful updates, 2818 Sturbridge Court offers a wonderful opportunity to enjoy low-maintenance living in a prime location. Don't miss the chance to make this lovely townhome your own and schedule your showing today!
Last Agent to Sell the Property
RE/MAX Of Reading License #RS355934 Listed on: 11/11/2024

Townhouse Details
Home Type
- Townhome
Est. Annual Taxes
- $3,291
Year Built
- Built in 1987
HOA Fees
- $193 Monthly HOA Fees
Home Design
- Traditional Architecture
- Aluminum Siding
- Vinyl Siding
- Concrete Perimeter Foundation
Interior Spaces
- Property has 2 Levels
- Living Room
- Dining Room
Bedrooms and Bathrooms
- 3 Bedrooms
- En-Suite Primary Bedroom
Basement
- Basement Fills Entire Space Under The House
- Laundry in Basement
Parking
- Assigned parking located at #2818
- Parking Lot
- 2 Assigned Parking Spaces
Utilities
- Forced Air Heating and Cooling System
- 200+ Amp Service
- Electric Water Heater
Community Details
- Association fees include common area maintenance
- Beacon Court Subdivision
- Property Manager
Listing and Financial Details
- Tax Lot 5324
- Assessor Parcel Number 80-4386-18-41-5324-C58
Ownership History
Purchase Details
Home Financials for this Owner
Home Financials are based on the most recent Mortgage that was taken out on this home.Purchase Details
Similar Homes in Reading, PA
Home Values in the Area
Average Home Value in this Area
Purchase History
| Date | Type | Sale Price | Title Company |
|---|---|---|---|
| Deed | $222,000 | Signature Abstract | |
| Deed | $222,000 | Signature Abstract | |
| Interfamily Deed Transfer | -- | None Available |
Property History
| Date | Event | Price | Change | Sq Ft Price |
|---|---|---|---|---|
| 01/10/2025 01/10/25 | Sold | $222,000 | -3.1% | $133 / Sq Ft |
| 12/06/2024 12/06/24 | Pending | -- | -- | -- |
| 12/03/2024 12/03/24 | Price Changed | $229,000 | -4.2% | $137 / Sq Ft |
| 11/11/2024 11/11/24 | For Sale | $239,000 | -- | $143 / Sq Ft |
Tax History Compared to Growth
Tax History
| Year | Tax Paid | Tax Assessment Tax Assessment Total Assessment is a certain percentage of the fair market value that is determined by local assessors to be the total taxable value of land and additions on the property. | Land | Improvement |
|---|---|---|---|---|
| 2025 | $1,106 | $74,900 | -- | $74,900 |
| 2024 | $3,205 | $74,900 | -- | $74,900 |
| 2023 | $3,053 | $74,900 | $0 | $74,900 |
| 2022 | $2,979 | $74,900 | $0 | $74,900 |
| 2021 | $2,874 | $74,900 | $0 | $74,900 |
| 2020 | $2,874 | $74,900 | $0 | $74,900 |
| 2019 | $2,792 | $74,900 | $0 | $74,900 |
| 2018 | $2,768 | $74,900 | $0 | $74,900 |
| 2017 | $2,721 | $74,900 | $0 | $74,900 |
| 2016 | $780 | $74,900 | $0 | $74,900 |
| 2015 | $780 | $74,900 | $0 | $74,900 |
| 2014 | $780 | $74,900 | $0 | $74,900 |
Agents Affiliated with this Home
-
Karlie Werner

Seller's Agent in 2025
Karlie Werner
RE/MAX of Reading
(610) 301-1278
3 in this area
81 Total Sales
-
Mark Werner

Seller Co-Listing Agent in 2025
Mark Werner
RE/MAX of Reading
(610) 334-9469
4 in this area
136 Total Sales
Map
Source: Bright MLS
MLS Number: PABK2050852
APN: 80-4386-18-41-5324-C58
- 3022 Oak Dr
- 2707 Beacon Dr
- 307 Bard Ave
- 505 Arrowhead Trail
- 521 Martins Rd
- 2512 Overland Ave
- 540 Hain Rd
- 3202 Nash Rd
- 2409 Andrew Ct
- 2509 Joshua Dr
- 1134 Old Fritztown Rd
- 110 Montieth Ave
- 11 Fiorino Way Unit 1
- 238 Bainbridge Cir
- 2621 Girard Ave Unit 1
- 105 Bainbridge Cir
- 2524 Girard Ave
- 2511 Girard Ave
- 211 Halsey Ave
- 2540 Reading Blvd
