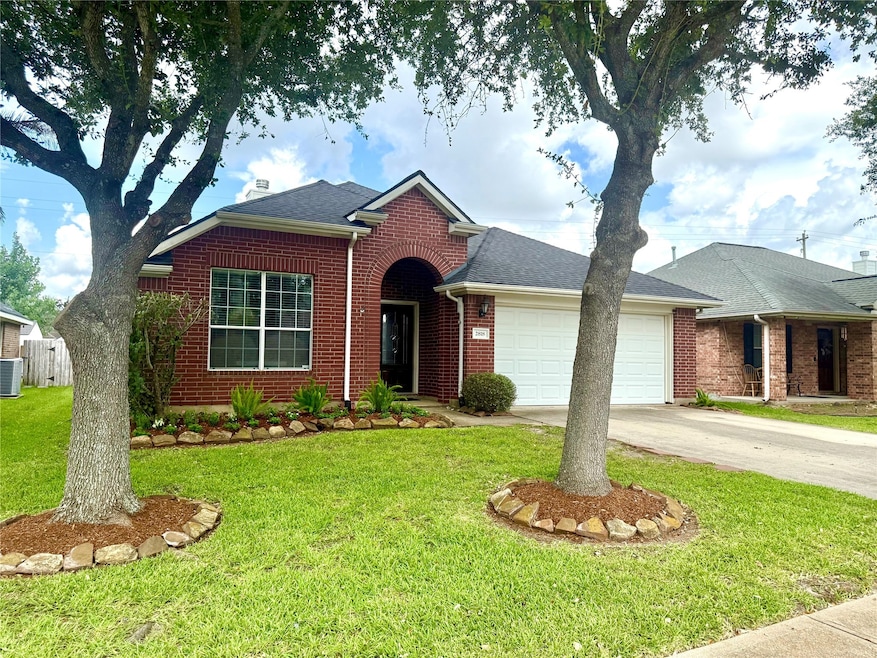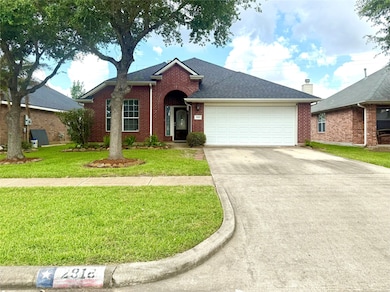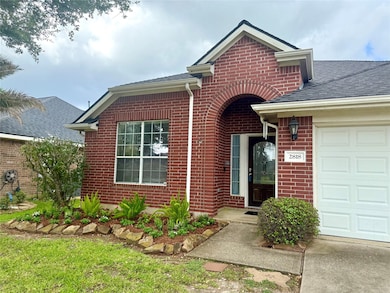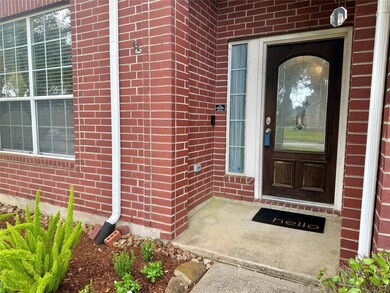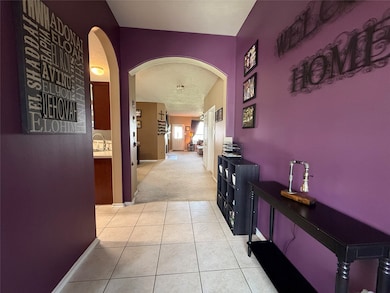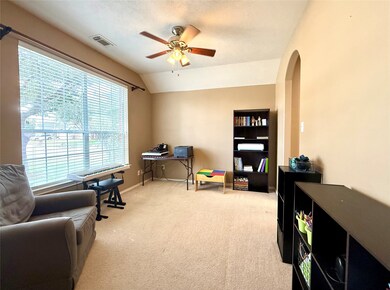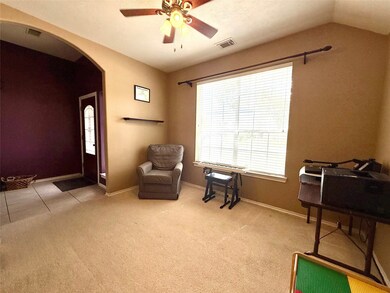
2818 White Sands Dr Deer Park, TX 77536
Estimated payment $2,226/month
Highlights
- Traditional Architecture
- Hydromassage or Jetted Bathtub
- Family Room Off Kitchen
- Heritage Elementary School Rated A-
- Breakfast Room
- 2-minute walk to Piney Point Park
About This Home
This beautifully maintained single-story home features a large, welcoming entryway and a formal dining room —perfect for office or kid-friendly play area or hosting dinner parties. You’ll find an open kitchen with tons of counter space, a built-in coffee bar, and stainless steel appliances. It flows right into the breakfast nook and living room, creating an easygoing vibe for everyday meals or weekend gatherings. The split floor plan ensures privacy: the primary bedroom with ensuite bathroom is situated on one side, while two additional bedrooms and a full bath are on the opposite side—ideal for guests or teens. Outside, the backyard is just waiting for summer barbecues, a play area, or garden oasis. Recent updates include new landscaping, 2022-installed roof, 2024 water heater, 2020 AC upgrade - 2 ton unit and dishwater and microwave were updated in the last 5 years! Bonus: a full-house generator outlet is already in place, keeping you prepared for any outage.
Home Details
Home Type
- Single Family
Est. Annual Taxes
- $7,139
Year Built
- Built in 2006
Lot Details
- 6,492 Sq Ft Lot
Parking
- 2 Car Attached Garage
Home Design
- Traditional Architecture
- Brick Exterior Construction
- Slab Foundation
- Composition Roof
- Vinyl Siding
Interior Spaces
- 1,900 Sq Ft Home
- 1-Story Property
- Gas Fireplace
- Entrance Foyer
- Family Room Off Kitchen
- Breakfast Room
- Dining Room
- Utility Room
- Washer and Electric Dryer Hookup
Kitchen
- Breakfast Bar
- Convection Oven
- Electric Cooktop
- Microwave
- Dishwasher
- Disposal
Bedrooms and Bathrooms
- 3 Bedrooms
- 2 Full Bathrooms
- Double Vanity
- Hydromassage or Jetted Bathtub
- Bathtub with Shower
- Separate Shower
Schools
- Heritage Elementary School
- Lomax Junior High School
- La Porte High School
Utilities
- Central Heating and Cooling System
- Heating System Uses Gas
Community Details
- East Park Sec 01 Subdivision
Map
Home Values in the Area
Average Home Value in this Area
Tax History
| Year | Tax Paid | Tax Assessment Tax Assessment Total Assessment is a certain percentage of the fair market value that is determined by local assessors to be the total taxable value of land and additions on the property. | Land | Improvement |
|---|---|---|---|---|
| 2024 | $4,805 | $290,507 | $63,517 | $226,990 |
| 2023 | $4,805 | $283,348 | $58,980 | $224,368 |
| 2022 | $6,961 | $265,600 | $58,980 | $206,620 |
| 2021 | $6,478 | $243,517 | $48,394 | $195,123 |
| 2020 | $6,027 | $215,657 | $48,394 | $167,263 |
| 2019 | $6,253 | $220,626 | $48,394 | $172,232 |
| 2018 | $1,123 | $195,037 | $31,758 | $163,279 |
| 2017 | $5,930 | $200,515 | $31,758 | $168,757 |
| 2016 | $5,512 | $186,369 | $31,758 | $154,611 |
| 2015 | $3,946 | $184,135 | $30,246 | $153,889 |
| 2014 | $3,946 | $171,713 | $30,246 | $141,467 |
Property History
| Date | Event | Price | Change | Sq Ft Price |
|---|---|---|---|---|
| 08/17/2025 08/17/25 | Pending | -- | -- | -- |
| 08/02/2025 08/02/25 | Price Changed | $299,900 | -1.7% | $158 / Sq Ft |
| 07/09/2025 07/09/25 | For Sale | $305,000 | -- | $161 / Sq Ft |
Purchase History
| Date | Type | Sale Price | Title Company |
|---|---|---|---|
| Vendors Lien | -- | South Land Title Llc | |
| Vendors Lien | -- | None Available | |
| Special Warranty Deed | -- | None Available |
Mortgage History
| Date | Status | Loan Amount | Loan Type |
|---|---|---|---|
| Open | $152,869 | New Conventional | |
| Closed | $161,029 | FHA | |
| Previous Owner | $149,753 | FHA | |
| Previous Owner | $143,774 | FHA |
Similar Homes in Deer Park, TX
Source: Houston Association of REALTORS®
MLS Number: 875884
APN: 1262450010004
- 2605 Red River Trail
- 2142 Robinwood Dr
- 2602 Chisholm Trail
- 2105 Kingwood Dr
- 2710 Taos Trail
- 2114 Canyon Lake Dr
- 2713 Ruidoso Cir
- 2402 Leslie Ln
- 1918 N Everglades Dr
- 2309 Neches Dr
- 1925 S Carlsbad Ln
- 1814 S Everglades Dr
- 3410 Somerset Ln
- 2206 Kristina Way
- 3205 Park Haven Ln
- 3310 Park Wick Ln
- 2406 Park Meadows Ave
- 3314 Park Meadows Ave
- 1501 N Park Side Dr
- 4010 Bluebonnet Trail
