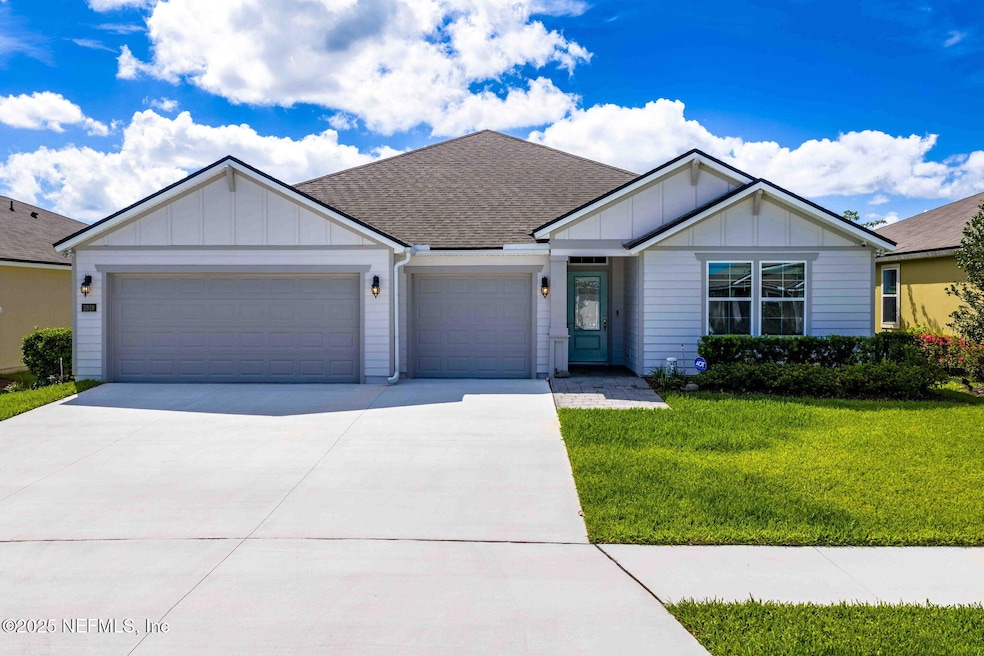
2819 Buck Creek Place Green Cove Springs, FL 32043
Estimated payment $3,175/month
Highlights
- Very Popular Property
- Fitness Center
- Open Floorplan
- Rideout Elementary School Rated A-
- Pond View
- Clubhouse
About This Home
OPEN HOUSE Sun Aug 17th 12-2pm
Seller offering concessions & fence with accepted offer! Located directly across from amenities, this gorgeous 4BR/3.5BA Next Gen home in sought-after Cross Creek offers style, space & versatility. Enter through a spacious foyer with accent wall to find 2 secondary bedrooms sharing a Jack & Jill bath. The open dining, living & eat-in kitchen boasts quartz counters, 42'' cabinets w/crown, subway tile, and coffered ceilings. Sliding doors open to a paved covered lanai & fire pit area, overlooking a pond. On one side, a luxury primary suite; on the other, a private Next Gen in-law suite with full kitchenette, sitting area, bedroom & bath perfect for multigenerational living or guests. A 3-car garage, laundry room & half bath complete the plan. Steps away from resort-style pool, pickleball, volleyball & fitness center.
Home Details
Home Type
- Single Family
Est. Annual Taxes
- $8,560
Year Built
- Built in 2019
HOA Fees
- $10 Monthly HOA Fees
Parking
- 3 Car Garage
Home Design
- Contemporary Architecture
- Shingle Roof
Interior Spaces
- 3,132 Sq Ft Home
- 1-Story Property
- Open Floorplan
- Ceiling Fan
- Entrance Foyer
- Screened Porch
- Pond Views
Kitchen
- Breakfast Area or Nook
- Eat-In Kitchen
- Electric Oven
- Electric Range
- Microwave
- Dishwasher
- Kitchen Island
- Disposal
Flooring
- Carpet
- Tile
Bedrooms and Bathrooms
- 4 Bedrooms
- Split Bedroom Floorplan
- Walk-In Closet
- Jack-and-Jill Bathroom
- In-Law or Guest Suite
- Bathtub With Separate Shower Stall
Laundry
- Laundry on lower level
- Washer and Electric Dryer Hookup
Home Security
- Security System Leased
- Smart Home
- Fire and Smoke Detector
Additional Features
- Fire Pit
- 7,405 Sq Ft Lot
- Central Heating and Cooling System
Listing and Financial Details
- Assessor Parcel Number 40052601020600297
Community Details
Overview
- Cross Creek Subdivision
Amenities
- Clubhouse
Recreation
- Pickleball Courts
- Fitness Center
Map
Home Values in the Area
Average Home Value in this Area
Tax History
| Year | Tax Paid | Tax Assessment Tax Assessment Total Assessment is a certain percentage of the fair market value that is determined by local assessors to be the total taxable value of land and additions on the property. | Land | Improvement |
|---|---|---|---|---|
| 2024 | $8,291 | $398,712 | $45,000 | $353,712 |
| 2023 | $8,291 | $396,218 | $45,000 | $351,218 |
| 2022 | $7,285 | $353,452 | $45,000 | $308,452 |
| 2021 | $6,602 | $280,908 | $30,000 | $250,908 |
| 2020 | $6,554 | $269,674 | $30,000 | $239,674 |
| 2019 | $1,178 | $12,000 | $12,000 | $0 |
Property History
| Date | Event | Price | Change | Sq Ft Price |
|---|---|---|---|---|
| 08/14/2025 08/14/25 | For Sale | $450,000 | -- | $144 / Sq Ft |
Purchase History
| Date | Type | Sale Price | Title Company |
|---|---|---|---|
| Special Warranty Deed | $450,000 | Dhi Title |
About the Listing Agent

"Let’s Put the Pieces Together!"
Your Trusted Guide to Real Estate on Florida’s First Coast
Sallie is more than just a Multi-Million Dollar Producer in Northeast Florida she's a dedicated partner who treats every transaction as if it were her own. With a deep understanding of Clay, Duval, Nassau, and St. Johns counties including Fleming Island, Orange Park, Jacksonville, St. Johns, Fernandina, and St. Augustine. Sallie brings local expertise and genuine care to every step of your real
Sallie's Other Listings
Source: realMLS (Northeast Florida Multiple Listing Service)
MLS Number: 2103833
APN: 40-05-26-010206-002-97
- 2857 Buck Creek Place
- 2840 Buck Creek Place
- 2813 Buck Creek Place Unit 36201252
- 2528 Acorn Creek Rd
- 2420 Cold Stream Ln
- 2428 Cold Stream Ln
- 2471 Cold Stream Ln
- 2466 Cold Stream Ln
- 2874 Sunrise Creek Rd
- 2543 Cold Stream Ln
- 2828 Hammock Dale Ct
- 3047 Crossfield Dr
- 2565 Cold Stream Ln
- 2965 Crossfield Dr
- 2638 Hanberry Ln
- 2937 Crossfield Dr
- 2899 Crossfield Dr
- 2358 Evening Oaks Ln
- 2623 Cold Stream Ln
- 2885 Crossfield Dr
- 2688 Noah Pines Place
- 2689 Noah Pines Place
- 2684 Noah Pines Place
- 2685 Noah Pines Place
- 2680 Noah Pines Place
- 2681 Noah Pines Place
- 2677 Noah Pines Place
- 2667 Noah Pines Place
- 2659 Noah Pines Place
- 2740 Robinson Rnch Rd
- 2885 Grand Finale St
- 2966 Rolling Acrs Rd
- 2978 Rolling Acrs Rd
- 2901 Grand Finale St
- 2768 Pointed Leaf Rd
- 2909 Grand Finale St
- 2915 Grand Finale St
- 2793 Pointed Leaf Rd
- 2949 Grand Finale St
- 2953 Grand Finale St






