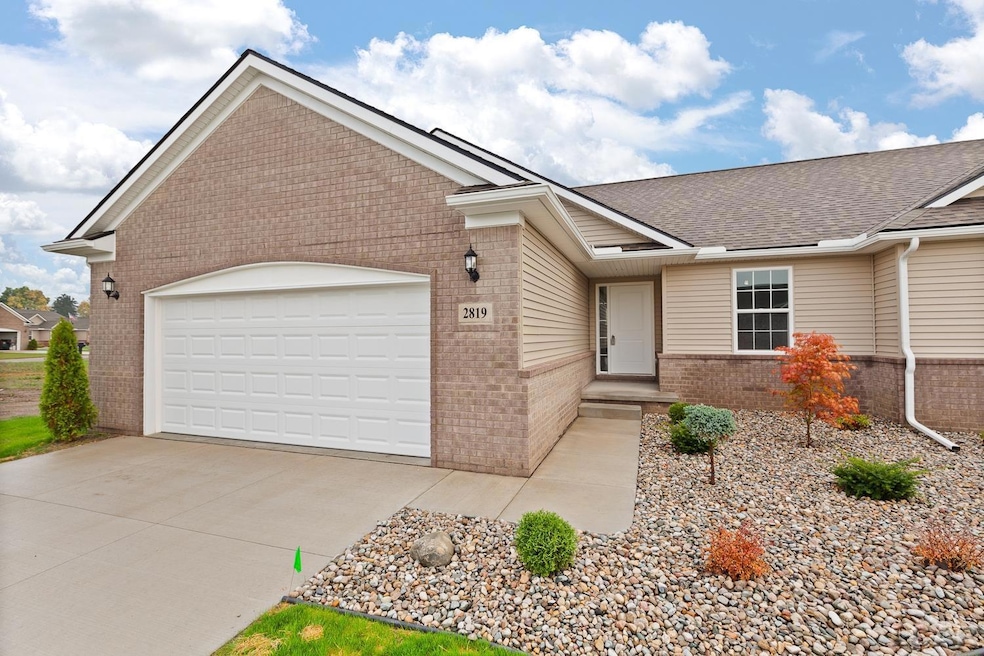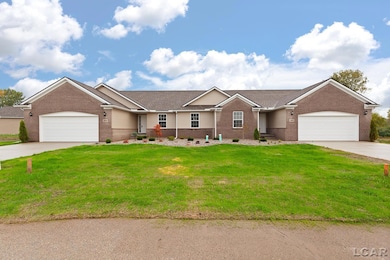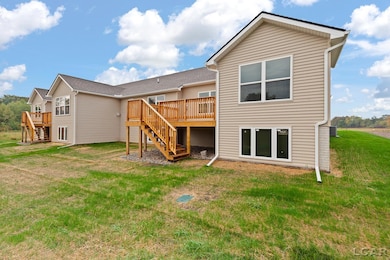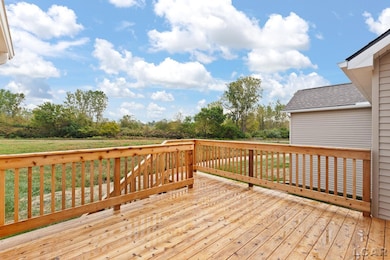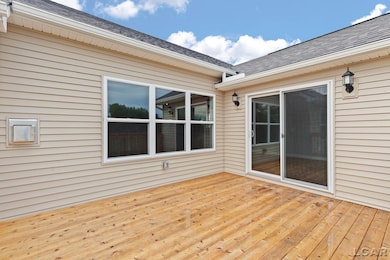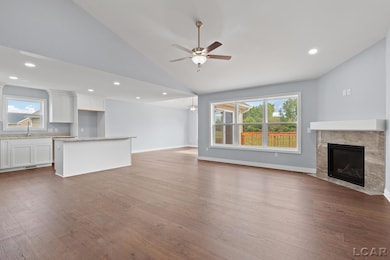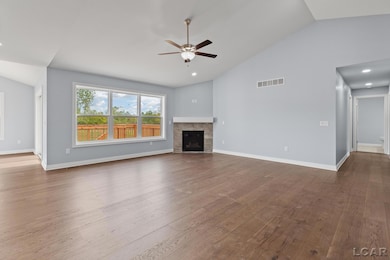2819 Eunice Cir Adrian, MI 49221
Estimated payment $2,068/month
Highlights
- New Construction
- Ranch Style House
- Wood Flooring
- Deck
- Cathedral Ceiling
- Great Room with Fireplace
About This Home
Downsize without Compromise! Land Contract terms available! 1,736 SF, 3 bedrooms, 2.5 bath, Full Basement, 2-car Attached Garage! Ready for Your Move-In! Thoughtfully designed to ensure comfort while the premium features and finishes add a touch of luxury to everyday living. Open living area with cathedral ceiling and gas fireplace, kitchen with white Shaker style cabinets and island, spacious dining/flex space with a view and slider door to deck, primary en-suite with dual sinks, tiled shower, garden tub and linen closet. Two more additional bedrooms on main floor, and main floor laundry room with laundry sink. Custom LaFata cabinets with soft-close, pull-out shelving on base cabinets, kitchen cabinet crown molding, granite counters, wood flooring, ceramic tile, cathedral ceilings. Full basement with daylight windows and plumbed for a full bathroom. Cement driveway, brick and vinyl exterior, back deck, garage door opener, gas hook ups for your stove and dryer. Energy efficient mechanicals. Desirable Madison Township!
Listing Agent
Howard Hanna Real Estate Services-Tecumseh License #LCAR-6501295684 Listed on: 11/24/2025

Property Details
Home Type
- Condominium
Est. Annual Taxes
Year Built
- Built in 2025 | New Construction
Lot Details
- Cul-De-Sac
- Sprinkler System
HOA Fees
- $250 Monthly HOA Fees
Parking
- 2 Car Attached Garage
Home Design
- Ranch Style House
- Brick Exterior Construction
- Poured Concrete
- Vinyl Siding
Interior Spaces
- 1,736 Sq Ft Home
- Cathedral Ceiling
- Ceiling Fan
- Gas Fireplace
- Entryway
- Great Room with Fireplace
- Laundry Room
Kitchen
- Breakfast Area or Nook
- Disposal
Flooring
- Wood
- Carpet
- Ceramic Tile
Bedrooms and Bathrooms
- 3 Bedrooms
- Bathroom on Main Level
- 2 Full Bathrooms
Basement
- Basement Fills Entire Space Under The House
- Sump Pump
- Basement Window Egress
Outdoor Features
- Deck
- Porch
Utilities
- Forced Air Heating and Cooling System
- Heating System Uses Natural Gas
- Gas Water Heater
- Internet Available
Listing and Financial Details
- Assessor Parcel Number MD0-820-0080-00
Community Details
Overview
- Association fees include ground maintenance, snow removal
- Www.Oakwatercondos.Org HOA
- Oakwater Condominiums Subdivision
Pet Policy
- Limit on the number of pets
- Dogs and Cats Allowed
Map
Home Values in the Area
Average Home Value in this Area
Tax History
| Year | Tax Paid | Tax Assessment Tax Assessment Total Assessment is a certain percentage of the fair market value that is determined by local assessors to be the total taxable value of land and additions on the property. | Land | Improvement |
|---|---|---|---|---|
| 2025 | $489 | $10,000 | $0 | $0 |
| 2024 | $3 | $10,000 | $0 | $0 |
| 2023 | $50 | $10,000 | $0 | $0 |
| 2022 | $27 | $1,000 | $0 | $0 |
| 2021 | $50 | $1,000 | $0 | $0 |
| 2020 | $33 | $1,000 | $0 | $0 |
| 2019 | $1,828 | $1,000 | $0 | $0 |
| 2018 | $32 | $1,000 | $0 | $0 |
| 2017 | $31 | $1,000 | $0 | $0 |
| 2016 | $30 | $1,000 | $0 | $0 |
| 2014 | -- | $1,000 | $0 | $0 |
Property History
| Date | Event | Price | List to Sale | Price per Sq Ft |
|---|---|---|---|---|
| 11/24/2025 11/24/25 | For Sale | $339,900 | -- | $196 / Sq Ft |
Source: Michigan Multiple Listing Service
MLS Number: 50194934
APN: MD0-820-0080-00
- 2821 Eunice Cir
- 2281 Fairview Dr
- 1637 Rivers Edge Ct
- 1639 Rivers Edge Ct
- 302 Lakewood Dr
- 2101 Lakewood Dr
- 2741 Sharon Dr
- 521 Rio Grande Dr
- 2369 Linden Ct
- 2008 Green Acres Dr
- 2010 Green Acres Dr
- 2012 Green Acres Dr
- 2018 Green Acres Dr
- 2029 Green Acres Dr
- 2004 Green Acres Dr
- 301 Hidden River Dr
- 2016 Green Acres Dr
- 2026 Green Acres Dr
- 301 Ohio River Dr Unit LOT 52
- 217 Red River Dr
- 1956 W Cadmus Rd
- 818 Burr St
- 291 Medina River Ct
- 3100 S Winter St
- 130 Shiawassee River Dr
- 618 Dennis St Unit 1
- 210 Stratford Dr
- 712 Company St Unit . 1
- 530 Northwestern Dr
- 702 Leland Ct
- 1215 Corporate Dr Unit 218
- 3180 N Adrian Hwy Unit Lot 5
- 3180 N Adrian Lot 2 Hwy Unit Lot 2
- 6000 W Beecher Rd Unit B
- 4731 Basin St
- 4733 Basin St
- 3650 Sutton Rd
- 216 E Kilbuck St
- 1082 E Chicago Blvd
- 505 Herrick Park Dr
