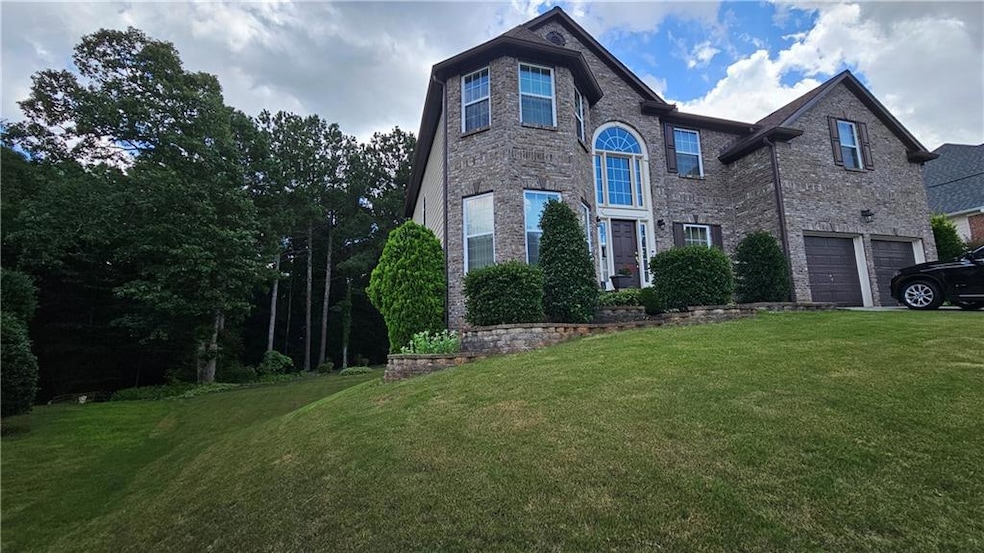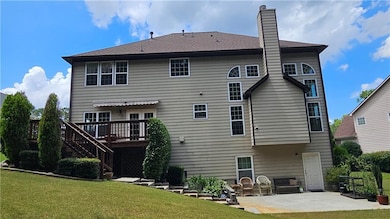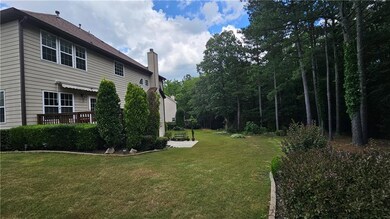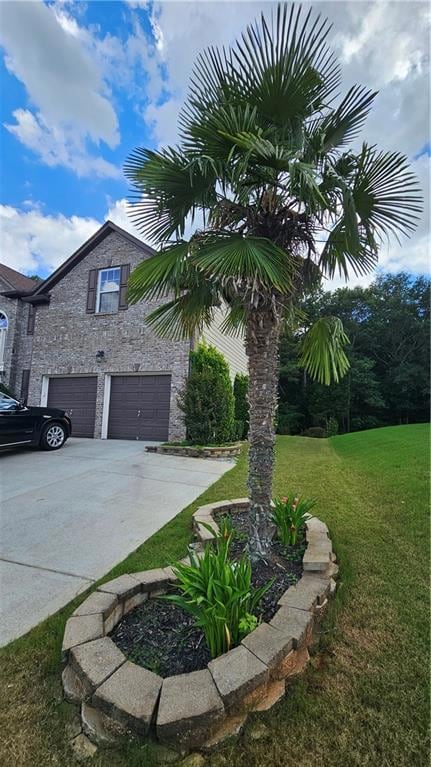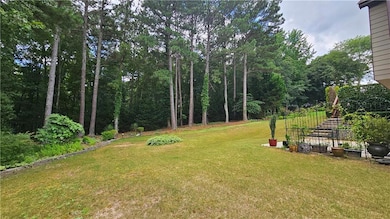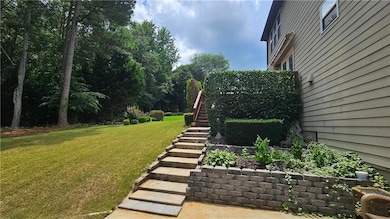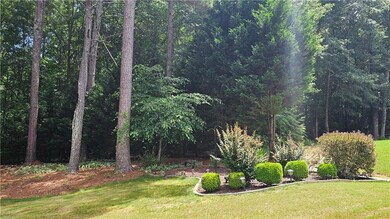2819 Heritage Oaks Cir Unit 7 Dacula, GA 30019
Estimated payment $3,860/month
Highlights
- View of Trees or Woods
- Deck
- Traditional Architecture
- Dacula Middle School Rated A-
- Wooded Lot
- Wood Flooring
About This Home
BEAUTIFUL HOUSE!! well maintained, ORIGINAL OWNER!! Great location!!- 4bedrooms, 21/2 baths, large kitchen with granite countertops and a large island, formal dinning room, 2 story foyer, nice size double deck that overlooks a beautiful large wooded private backyard, full basement! A must see!! Newer roof, appliances(refrigerator, washer/dryer stay), Publix, Kroger, Hebron school academy 5min. away, Dacula schools minutes away. Mall of Georgia with surrounding restaurants a short 10- 15 min drive, - and the beautiful Mulberry Park just minutes away great for walking, hiking.
Beautiful, quiet family neighborhood!
Home Details
Home Type
- Single Family
Est. Annual Taxes
- $6,312
Year Built
- Built in 2004
Lot Details
- 0.28 Acre Lot
- Privacy Fence
- Wooded Lot
- Back Yard Fenced
HOA Fees
- $71 Monthly HOA Fees
Parking
- 2 Car Garage
- Driveway
Home Design
- Traditional Architecture
- Shingle Roof
- Cement Siding
- Brick Front
- Concrete Perimeter Foundation
Interior Spaces
- 3,053 Sq Ft Home
- 2-Story Property
- Crown Molding
- Ceiling Fan
- Gas Log Fireplace
- Aluminum Window Frames
- Two Story Entrance Foyer
- Family Room with Fireplace
- Great Room with Fireplace
- Breakfast Room
- Formal Dining Room
- Views of Woods
- Fire and Smoke Detector
Kitchen
- Open to Family Room
- Electric Oven
- Electric Cooktop
- Range Hood
- Dishwasher
- Kitchen Island
- Stone Countertops
Flooring
- Wood
- Carpet
- Ceramic Tile
Bedrooms and Bathrooms
- 4 Bedrooms
- Vaulted Bathroom Ceilings
- Dual Vanity Sinks in Primary Bathroom
- Soaking Tub
Laundry
- Laundry on upper level
- Washer
Unfinished Basement
- Walk-Out Basement
- Natural lighting in basement
Outdoor Features
- Deck
- Rain Gutters
Location
- Property is near schools
- Property is near shops
Schools
- Dacula Elementary And Middle School
- Dacula High School
Utilities
- Central Heating and Cooling System
- Underground Utilities
- Gas Water Heater
- Cable TV Available
Listing and Financial Details
- Assessor Parcel Number R5305 092
Community Details
Overview
- Apalache Heritage Subdivision
Recreation
- Tennis Courts
- Community Playground
- Swim or tennis dues are required
- Community Pool
Map
Home Values in the Area
Average Home Value in this Area
Tax History
| Year | Tax Paid | Tax Assessment Tax Assessment Total Assessment is a certain percentage of the fair market value that is determined by local assessors to be the total taxable value of land and additions on the property. | Land | Improvement |
|---|---|---|---|---|
| 2025 | $6,492 | $225,960 | $30,000 | $195,960 |
| 2024 | $6,312 | $209,360 | $36,000 | $173,360 |
| 2023 | $6,312 | $132,640 | $23,600 | $109,040 |
| 2022 | $4,696 | $132,640 | $23,600 | $109,040 |
| 2021 | $4,482 | $142,440 | $23,600 | $118,840 |
| 2020 | $4,531 | $133,520 | $23,600 | $109,920 |
| 2019 | $4,086 | $119,240 | $19,200 | $100,040 |
| 2018 | $4,092 | $119,240 | $19,200 | $100,040 |
| 2016 | $3,474 | $95,240 | $16,000 | $79,240 |
| 2015 | $3,511 | $95,240 | $16,000 | $79,240 |
| 2014 | -- | $94,640 | $12,800 | $81,840 |
Property History
| Date | Event | Price | List to Sale | Price per Sq Ft |
|---|---|---|---|---|
| 09/23/2025 09/23/25 | Price Changed | $619,000 | -1.0% | $203 / Sq Ft |
| 06/20/2025 06/20/25 | For Sale | $625,000 | -- | $205 / Sq Ft |
Purchase History
| Date | Type | Sale Price | Title Company |
|---|---|---|---|
| Warranty Deed | -- | -- | |
| Warranty Deed | -- | -- | |
| Deed | $286,100 | -- |
Mortgage History
| Date | Status | Loan Amount | Loan Type |
|---|---|---|---|
| Previous Owner | $181,005 | New Conventional |
Source: First Multiple Listing Service (FMLS)
MLS Number: 7599101
APN: 5-305-092
- 2818 Stockbridge Way
- 2647 Stockbridge Way
- 2901 Tree Top Rd
- 2693 Austin Ridge Dr
- 2768 Ballyshannon Ct
- 3008 Stockbridge Way
- 535 Maeve Ln
- 2827 Riders Ct
- 2896 Spence Ct
- 433 Four Seasons Ct
- 2793 Austin Ridge Dr
- 3189 Eastham Run Dr
- 3472 Fishpond Cir
- 3527 Fishpond Cir
- 3507 Fishpond Cir
- 3557 Fishpond (Lot 95) Cir
- 3472 Fishpond (Lot 8) Cir
- 3422 Fishpond (Lot 13) Cir
- 2523 Kachina Trail NE
- 618 Tradwell Place Unit BASEMENT APT
- 2751 Spence Ct
- 714 Clarke Trail
- 2522 Carleton Gold Rd
- 67 Creek Side Place
- 2667 Leon Murphy Dr
- 2586 Fairmont Park Ct
- 2725 Freemans Walk Dr
- 315 Roland Manor Dr
- 490 Roland Manor Dr
- 72 Flower Petal Way
- 3310 Stratton Ln
- 2135 Beckenham Place
- 727 Melrose Trace NE
- 909 Walking Stick Trail NE
- 643 Bartow Dr
- 3603 Walking Stick Way NE
- 2654 Conifer Green Way
- 930 Rock Elm Dr
