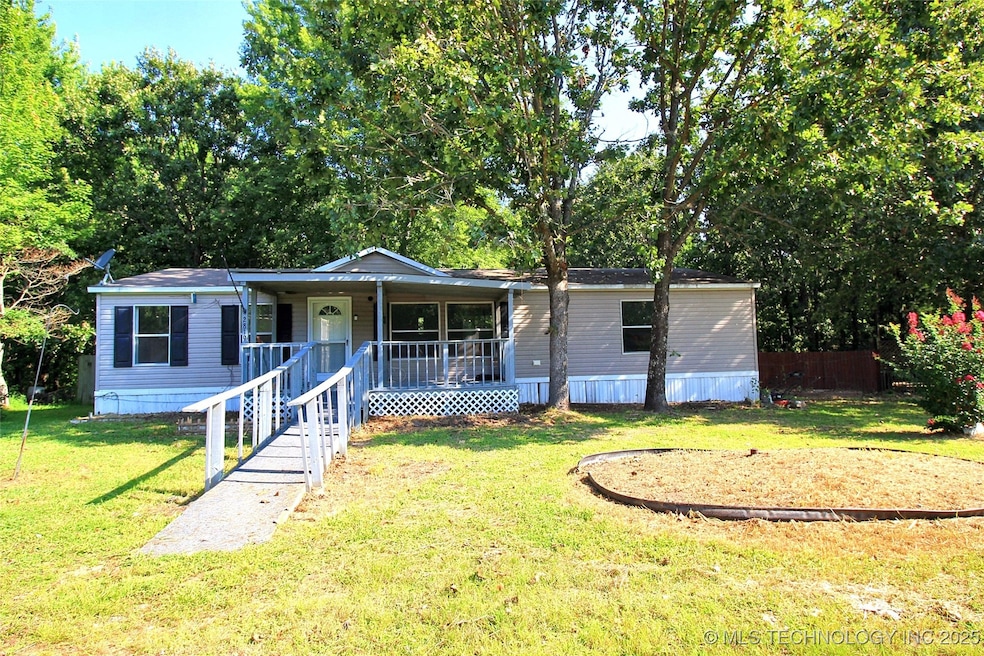
2819 Indian Springs Dr Kansas, OK 74347
Estimated payment $1,000/month
Highlights
- Golf Course Community
- Gated Community
- Clubhouse
- Water Access
- Fruit Trees
- Deck
About This Home
Welcome to this stunning, move-in-ready 1404 sq. ft. (per CH) double-wide mobile home, resting on a permanent foundation (buyer to verify) in a quiet, gated area with security. This property has been fully remodeled from top to bottom, ensuring every detail is fresh and new. Gone are the factory walls; in their place is brand-new sheetrock, creating a clean, modern feel throughout. The new vinyl flooring makes cleaning a breeze and adds a stylish touch. As you step inside, you'll be greeted by an open floor plan and a gorgeous stone fireplace, perfect for cozy evenings. The kitchen is a chef's dream, featuring a large walk-in pantry, new cabinets, and granite countertops. With all appliances included and ample counter space, there is plenty of room to prepare delicious meals. The home provides three spacious bedrooms and two full bathrooms, all with new interior doors, new front door and new laundry room door. Both the guest and primary bathrooms have been completely updated with new vanities. The guest bath includes an oversized tub, while the primary bath features a sleek new stand-up shower. Designed for comfort, the home has a newer HVAC system. All the duct work is brand new, as of 2025. The large fenced yard is a true paradise. Multiple raised organic garden beds, fruit trees, and blackberry bushes. A huge shop/portable building provides extra space for hobbies or storage, and a handicap ramp ensures accessibility for all. Nature lovers will appreciate the frequent sightings of deer and turkey. Located near the Illinois River, this property offers easy access to hiking, fishing, and kayaking. VA and FHA buyers are welcome, making this the perfect place to call home.
Property Details
Home Type
- Manufactured Home
Est. Annual Taxes
- $1,263
Year Built
- Built in 2008
Lot Details
- 1.5 Acre Lot
- Southwest Facing Home
- Privacy Fence
- Fruit Trees
- Mature Trees
- Wooded Lot
HOA Fees
- $105 Monthly HOA Fees
Parking
- Dirt Driveway
Home Design
- Fiberglass Roof
- Vinyl Siding
- Tie Down
- Asphalt
Interior Spaces
- 1,404 Sq Ft Home
- 1-Story Property
- Vaulted Ceiling
- Ceiling Fan
- Wood Burning Fireplace
- Vinyl Flooring
- Washer and Electric Dryer Hookup
Kitchen
- Oven
- Stove
- Range
- Dishwasher
- Granite Countertops
Bedrooms and Bathrooms
- 3 Bedrooms
- 2 Full Bathrooms
Accessible Home Design
- Accessible Hallway
- Handicap Accessible
- Accessible Doors
Outdoor Features
- Water Access
- Deck
- Covered Patio or Porch
- Outdoor Storage
Schools
- Kansas Elementary School
- Kansas High School
Mobile Home
- Manufactured Home
Utilities
- Zoned Heating and Cooling
- Private Water Source
- Electric Water Heater
- Septic Tank
Community Details
Overview
- Flint Ridge Iv Indian Springs Area Subdivision
Amenities
- Clubhouse
Recreation
- Golf Course Community
- Tennis Courts
- Community Pool
- Park
- Hiking Trails
Security
- Security Guard
- Gated Community
Map
Home Values in the Area
Average Home Value in this Area
Property History
| Date | Event | Price | Change | Sq Ft Price |
|---|---|---|---|---|
| 08/06/2025 08/06/25 | For Sale | $145,000 | +29.5% | $103 / Sq Ft |
| 05/24/2023 05/24/23 | Sold | $112,000 | -0.3% | $80 / Sq Ft |
| 04/05/2023 04/05/23 | Pending | -- | -- | -- |
| 03/24/2023 03/24/23 | For Sale | $112,300 | +78.5% | $80 / Sq Ft |
| 11/13/2018 11/13/18 | Sold | $62,900 | 0.0% | $45 / Sq Ft |
| 10/14/2018 10/14/18 | Pending | -- | -- | -- |
| 07/06/2018 07/06/18 | For Sale | $62,900 | +46.3% | $45 / Sq Ft |
| 06/08/2016 06/08/16 | Sold | $43,000 | 0.0% | $31 / Sq Ft |
| 06/08/2016 06/08/16 | For Sale | $43,000 | -- | $31 / Sq Ft |
Similar Homes in Kansas, OK
Source: MLS Technology
MLS Number: 2533543
- 353 Valley Wood Rd
- 164 Crossroads Dr
- 288 Crossroads Dr
- 396 Hidden Valley Dr
- 292 E Fox Creek Rd
- 1255 Whippoorwill
- 2210 Sunny
- 1747 Berryhill Rd
- 298 E Fox Creek Rd
- 14 Big Bear Rd
- 187 Bear Lake Rd
- 420 Deer Lake Rd
- 0 Highland Rd
- 678 Sky High Dr
- 238 Fox Track Trail
- 710 Oklahoma 10
- 1103 Brown Bear Trail
- 14129 Oak Ridge Cir
- 492 Deer Creek Rd
- 2145 Deer Lake Dr
- 468581 E 599 Rd Unit ID1221901P
- 1002-1302 S Holly St
- 201 N Dogwood St Unit ID1241305P
- 803 W Jillian St
- 460 N Garrett St Unit A
- 604 W Weymouth Unit A
- 2010 S Elm St
- 230 Meadow Ct
- 1050 N Britt St
- 3108 N Bella St
- 1908 Azlin Place Unit A
- 1118 E Harvard St
- 1412 E Emelyn Ln
- 1993 Us-412 Unit 2
- 1811 E Annette Dr
- 1907 E Hudson Dr
- 3009 N Arden Way
- 2508 E Jan St
- 2506 E Fennec St
- 13811 Turnberry Ln Unit 119






