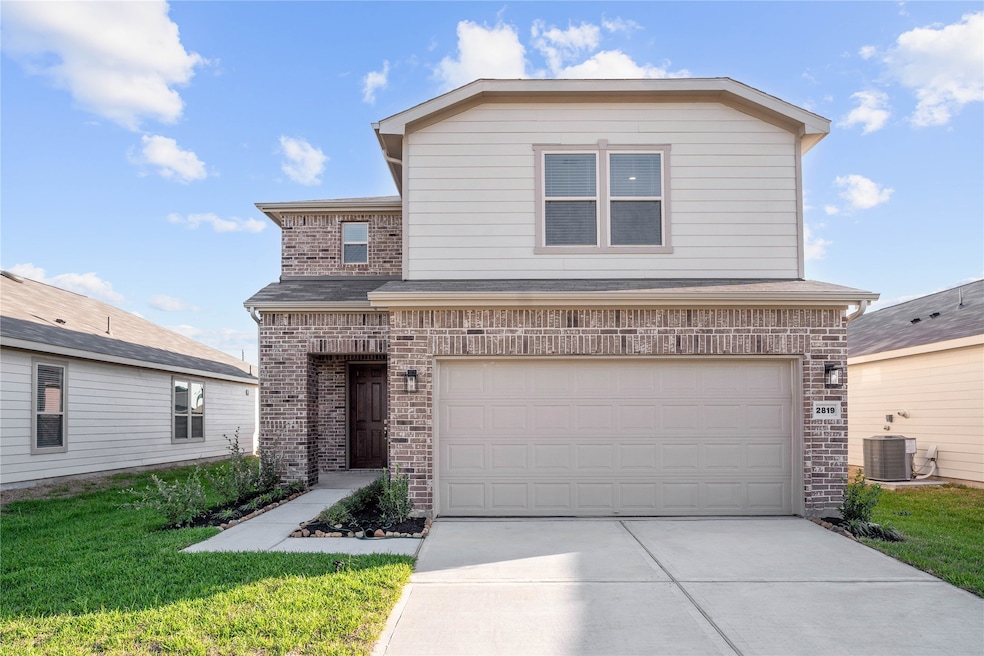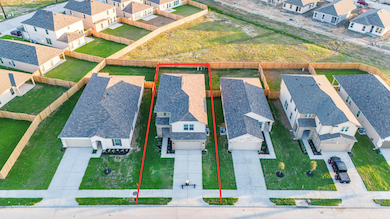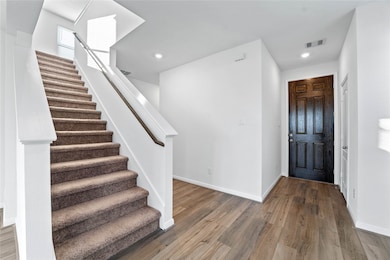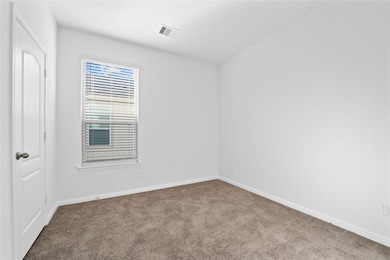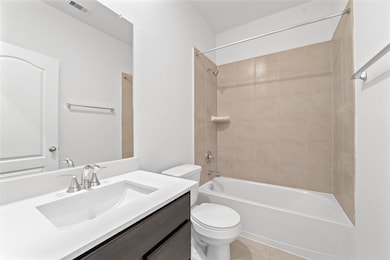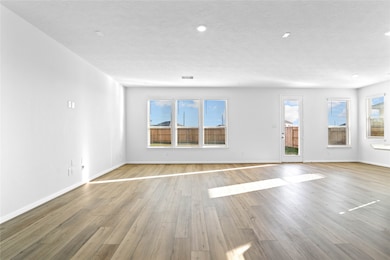2819 Lyra Ct Fresno, TX 77545
Teal Run NeighborhoodEstimated payment $2,339/month
Highlights
- Under Construction
- Traditional Architecture
- 2 Car Attached Garage
- ENERGY STAR Certified Homes
- Solid Surface Countertops
- Tile Flooring
About This Home
KB HOME NEW CONSTRUCTION - Welcome home to 2819 Lyra Court located in Olympia Falls and zoned to Fort Bend ISD! This stunning, two-story home features 5 bedrooms, 3 full baths, and an attached 2-car garage. Additional features include first floor secondary bedroom and full bathroom, stainless steel Whirlpool appliances including microwave, 42" Woodmont Belmont cabinets in Espresso stain, kitchen silestone island, wrought iron stair rails, Game Room, 2 sinks in primary bathroom, vanity with knee space in secondary bathroom, 2" faux wood blinds, 8' Entry Doors with SmartKey/SmartCode Entry Door Hardware, black exterior coach lights, front gutters, and a rear patio slab. You don't want to miss all this gorgeous home has to offer! Call to schedule your showing today!
Open House Schedule
-
Saturday, November 01, 202512:00 to 3:00 pm11/1/2025 12:00:00 PM +00:0011/1/2025 3:00:00 PM +00:00Please visit the Model Home at 2111 Ardani Ln, Fresno, TX 77459 and meet with the Sales Team. DIRECTIONS: From Sam Houston Tollway South, exit Fort Bend Pkwy. Toll Rd. heading south. Exit Lake Olympia Pkwy. Community entrance will be on the left.Add to Calendar
-
Sunday, November 02, 202512:00 to 3:00 pm11/2/2025 12:00:00 PM +00:0011/2/2025 3:00:00 PM +00:00Please visit the Model Home at 2111 Ardani Ln, Fresno, TX 77459 and meet with the Sales Team. DIRECTIONS: From Sam Houston Tollway South, exit Fort Bend Pkwy. Toll Rd. heading south. Exit Lake Olympia Pkwy. Community entrance will be on the???????????????????????????????????????? left.Add to Calendar
Home Details
Home Type
- Single Family
Year Built
- Built in 2025 | Under Construction
Lot Details
- Back Yard Fenced
HOA Fees
- $63 Monthly HOA Fees
Parking
- 2 Car Attached Garage
Home Design
- Traditional Architecture
- Brick Exterior Construction
- Slab Foundation
- Composition Roof
- Cement Siding
Interior Spaces
- 2,646 Sq Ft Home
- 2-Story Property
- Window Treatments
- Fire and Smoke Detector
- Washer and Electric Dryer Hookup
Kitchen
- Oven
- Gas Range
- Free-Standing Range
- Microwave
- Dishwasher
- Solid Surface Countertops
- Disposal
Flooring
- Carpet
- Tile
- Vinyl Plank
- Vinyl
Bedrooms and Bathrooms
- 5 Bedrooms
- 3 Full Bathrooms
Eco-Friendly Details
- ENERGY STAR Qualified Appliances
- Energy-Efficient Lighting
- ENERGY STAR Certified Homes
- Energy-Efficient Thermostat
Schools
- Blue Ridge Elementary School
- Mcauliffe Middle School
- Willowridge High School
Utilities
- Central Heating and Cooling System
- Heating System Uses Gas
- Programmable Thermostat
Community Details
- Vision Communities Management Association
- Built by KB Home
- Olympia Falls Subdivision
Map
Home Values in the Area
Average Home Value in this Area
Tax History
| Year | Tax Paid | Tax Assessment Tax Assessment Total Assessment is a certain percentage of the fair market value that is determined by local assessors to be the total taxable value of land and additions on the property. | Land | Improvement |
|---|---|---|---|---|
| 2025 | -- | $48,000 | $48,000 | -- |
Property History
| Date | Event | Price | List to Sale | Price per Sq Ft |
|---|---|---|---|---|
| 07/21/2025 07/21/25 | Price Changed | $364,995 | -1.4% | $138 / Sq Ft |
| 07/09/2025 07/09/25 | Price Changed | $369,995 | -1.4% | $140 / Sq Ft |
| 06/18/2025 06/18/25 | Price Changed | $375,218 | +0.1% | $142 / Sq Ft |
| 05/07/2025 05/07/25 | Price Changed | $374,838 | 0.0% | $142 / Sq Ft |
| 05/02/2025 05/02/25 | For Sale | $374,818 | -- | $142 / Sq Ft |
Source: Houston Association of REALTORS®
MLS Number: 8830715
- 1403 Grand Olympia Dr
- 1522 Grand Olympia Dr
- 1423 Grand Olympia Dr
- 2855 Icarus Dr
- 2810 Lyra Ct
- 1907 Bemus Dr
- 1514 Grand Olympia Dr
- 2003 Domeniko Dr
- 2115 Katalonia Ln
- 1526 Grand Olympia Dr
- 2822 Icarus Dr
- 2847 Icarus Dr
- 2851 Icarus Dr
- 2915 Palamas Ln
- 3015 Kalimera Ln
- 1523 Grand Olympia Dr
- Plan 1889 at Olympia Falls
- Plan 1234 Modeled at Olympia Falls
- Plan 1360 at Olympia Falls
- Plan 2596 Modeled at Olympia Falls
- 2815 Lyra Ct
- 1530 Grand Olympia Dr
- 2815 Icarus Dr
- 2034 Domeniko Dr
- 2643 Dry Creek Dr
- 2215 Emerald Diamond Ct
- 2815 Dry Creek Dr
- 3206 Aldridge Dr
- 2102 Argos Dr
- 2026 Argos Dr
- 3314 Selene Dr
- 2711 Eros Ln
- 2822 Troy Dr
- 3243 Aegean Dr
- 2414 Alcove Foster Ct
- 3206 Dry Creek Dr
- 2730 Coyote Trail Dr
- 2410 Hawthorne Brook Ln
- 2431 Cloudy Bay Dr
- 2310 Brett Ct
