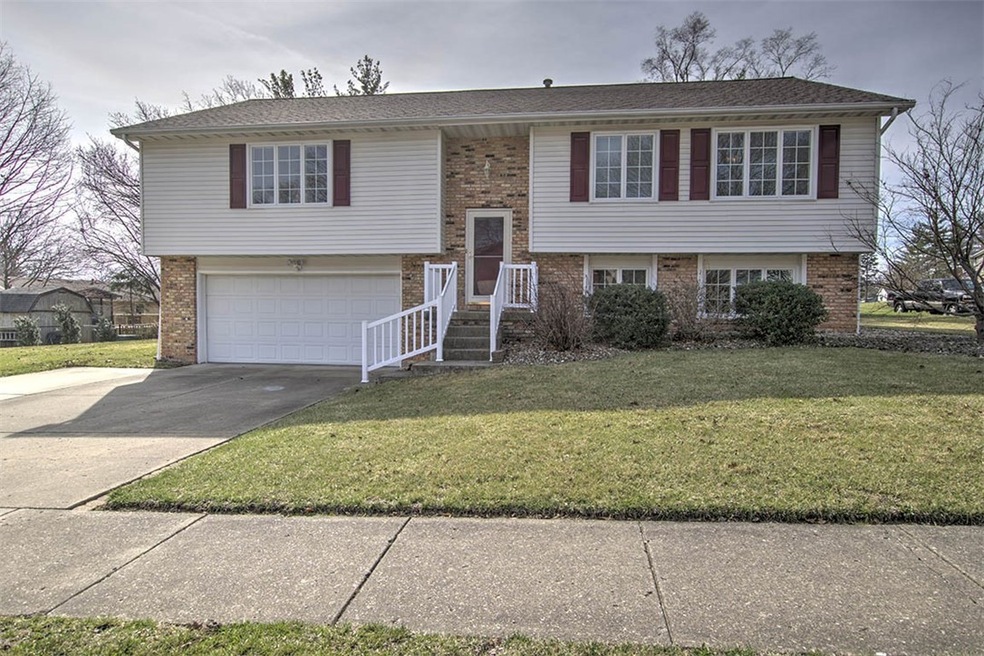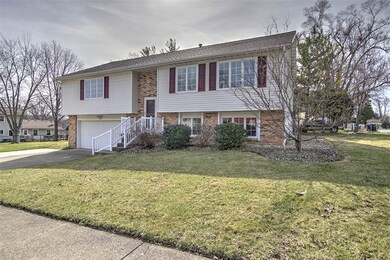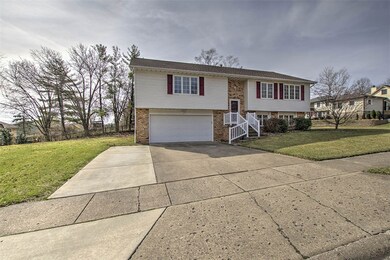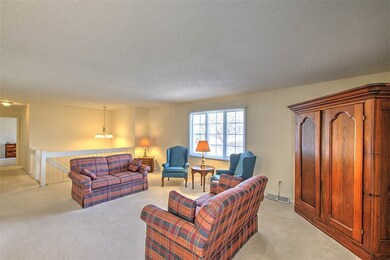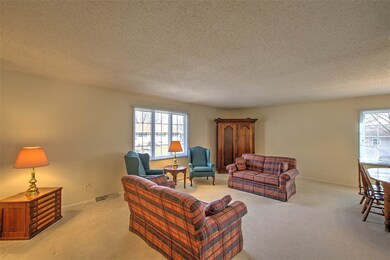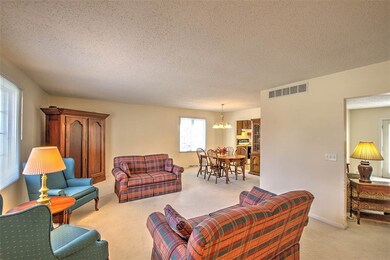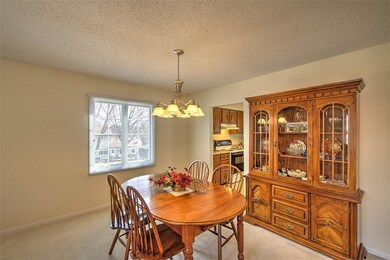
2819 S Forrest Ln Decatur, IL 62521
Bayshore NeighborhoodHighlights
- Deck
- 1 Fireplace
- 2.5 Car Attached Garage
- Main Floor Primary Bedroom
- Workshop
- En-Suite Primary Bedroom
About This Home
As of April 2025Very well cared for 4 BR 3 bath home in the Mt. Zion School District located on a sidewalk lined corner lot in the Forrest Green Addn. An updated oak stair case greets you at the front door. Kitchen with bar opens to the family room with corner electric fireplace and access to the new composite deck (2025) with privacy pines. The master has its own bath and double closets. The yard is wide offering plenty of room for play and gardening. The lower level rec room offers a serving bar area with built in cabinets making it the perfect area for entertaining or watching the big game or moving night. The garage is oversized and offers room for storage or even a workshop. There is also an extra parking pad added in 2016. Roof 2019. Andersen casement windows 2011. HVAC 2013. Gutters 2008.
Last Agent to Sell the Property
Brinkoetter REALTORS® License #471007283 Listed on: 03/19/2025
Last Buyer's Agent
Non Member
Central Illinois Board of REALTORS License ##N/A
Home Details
Home Type
- Single Family
Est. Annual Taxes
- $4,013
Year Built
- Built in 1977
Lot Details
- 10,454 Sq Ft Lot
- Lot Dimensions are 80x126
Parking
- 2.5 Car Attached Garage
Home Design
- Brick Exterior Construction
- Shingle Roof
- Vinyl Siding
Interior Spaces
- 2,340 Sq Ft Home
- 2-Story Property
- 1 Fireplace
- Replacement Windows
- Workshop
Kitchen
- Oven
- Range
- Microwave
- Dishwasher
- Disposal
Bedrooms and Bathrooms
- 4 Bedrooms
- Primary Bedroom on Main
- En-Suite Primary Bedroom
- 3 Full Bathrooms
Outdoor Features
- Deck
Schools
- Mt. Zion Elementary And Middle School
- Mt. Zion High School
Utilities
- Forced Air Heating and Cooling System
- Heating System Uses Gas
- Gas Water Heater
Community Details
- Forrest Green Add Subdivision
Listing and Financial Details
- Assessor Parcel Number 04-12-26-476-001
Ownership History
Purchase Details
Purchase Details
Purchase Details
Similar Homes in Decatur, IL
Home Values in the Area
Average Home Value in this Area
Purchase History
| Date | Type | Sale Price | Title Company |
|---|---|---|---|
| Deed | $142,000 | None Available | |
| Warranty Deed | $75,000 | Macon County Title Llc | |
| Deed | $68,000 | -- |
Property History
| Date | Event | Price | Change | Sq Ft Price |
|---|---|---|---|---|
| 04/30/2025 04/30/25 | Sold | $198,000 | +0.3% | $85 / Sq Ft |
| 03/26/2025 03/26/25 | Pending | -- | -- | -- |
| 03/19/2025 03/19/25 | For Sale | $197,500 | -- | $84 / Sq Ft |
Tax History Compared to Growth
Tax History
| Year | Tax Paid | Tax Assessment Tax Assessment Total Assessment is a certain percentage of the fair market value that is determined by local assessors to be the total taxable value of land and additions on the property. | Land | Improvement |
|---|---|---|---|---|
| 2024 | $4,011 | $52,285 | $8,262 | $44,023 |
| 2023 | $4,013 | $50,435 | $7,970 | $42,465 |
| 2022 | $3,748 | $46,670 | $7,375 | $39,295 |
| 2021 | $3,575 | $43,584 | $6,887 | $36,697 |
| 2020 | $3,432 | $41,560 | $6,567 | $34,993 |
| 2019 | $3,432 | $41,560 | $6,567 | $34,993 |
| 2018 | $3,144 | $38,860 | $6,885 | $31,975 |
| 2017 | $3,242 | $39,898 | $7,069 | $32,829 |
| 2016 | $3,311 | $40,305 | $7,141 | $33,164 |
| 2015 | $3,190 | $39,593 | $7,015 | $32,578 |
| 2014 | $3,012 | $39,201 | $6,946 | $32,255 |
| 2013 | $3,163 | $40,674 | $7,207 | $33,467 |
Agents Affiliated with this Home
-
Kevin Fritzsche

Seller's Agent in 2025
Kevin Fritzsche
Brinkoetter REALTORS®
(217) 620-5874
7 in this area
360 Total Sales
-
N
Buyer's Agent in 2025
Non Member
Central Illinois Board of REALTORS
Map
Source: Central Illinois Board of REALTORS®
MLS Number: 6251081
APN: 04-12-26-476-001
- 2740 S Forrest Green Dr
- 2628 S Forrest Green Dr
- 2605 S Forrest Green Dr
- 54 Sundale Dr
- 87 Woodhill Ct
- 0 E Danceland Rd
- 19 Peggy Ann Dr
- 320 Hackberry Place
- 65 S Shores Dr
- 98 Phillips Dr
- 0 S Shores Dr
- 1725 Race Dr
- 28 Sandcreek Dr
- 2125 Reserve Way
- 26 Sandcreek Dr
- 0 Wildwood Ct
- 9 La Salle Dr
- 3483 Nancy Rd
- 16 E Carroll Dr
- 2330 S Shores Dr
