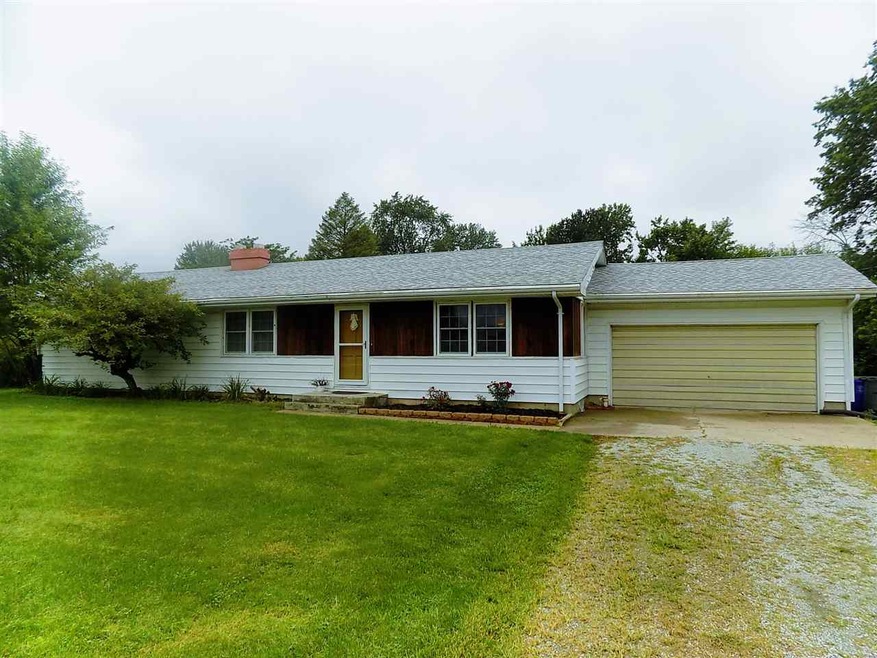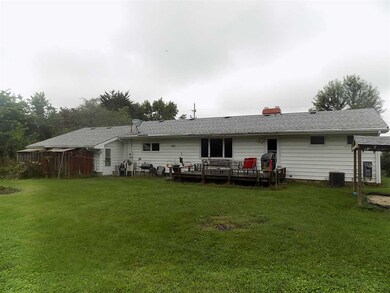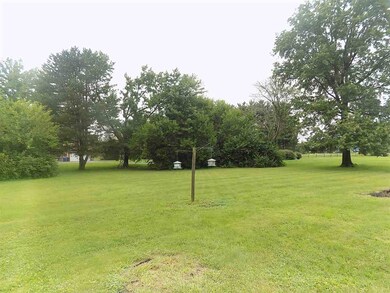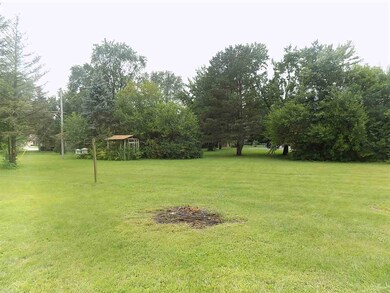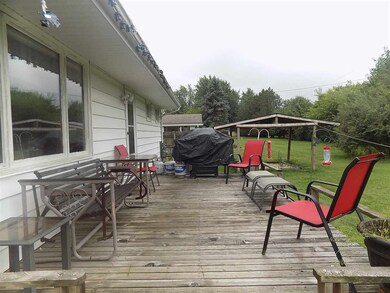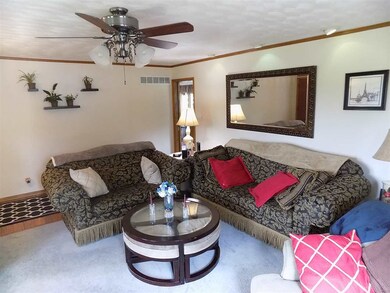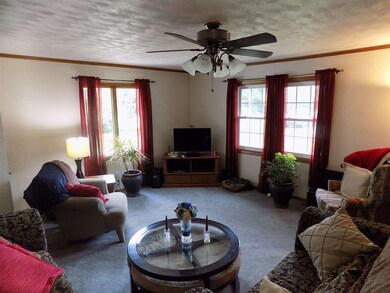
2819 S Park Rd Kokomo, IN 46902
Westbrook NeighborhoodHighlights
- 1.49 Acre Lot
- Wood Flooring
- Forced Air Heating and Cooling System
- Ranch Style House
- 2 Car Attached Garage
- Level Lot
About This Home
As of October 2018Experience a country feel in town with this 4 bedroom, 2 bath home and 1.5 acres of land. As you walk through front door you are greeted with a large living room with crown molding and recessed lighting. Through that you enter into a galley kitchen and a spacious dining room with built in cabinets and updated flooring. The master bedroom features hardwood floors and tons of closet space. The mast bath has been updated with new tile. Two of the remaining three bedrooms have hardwood floors. The peaceful backyard has a large deck for entertaining or relaxing. Other features include: 3 y/o roof, some new windows, two storage sheds, 200 amp electrical svc, PEX plumbing, water cleansing system, large unfinished basement with a lot of storage and poured concrete walls, appliance kitchen.
Home Details
Home Type
- Single Family
Est. Annual Taxes
- $1,180
Year Built
- Built in 1948
Lot Details
- 1.49 Acre Lot
- Lot Dimensions are 225 x 248
- Level Lot
Parking
- 2 Car Attached Garage
- Gravel Driveway
Home Design
- Ranch Style House
- Poured Concrete
- Shingle Roof
- Asphalt Roof
- Wood Siding
- Vinyl Construction Material
Flooring
- Wood
- Carpet
- Vinyl
Bedrooms and Bathrooms
- 4 Bedrooms
- 2 Full Bathrooms
Location
- Suburban Location
Utilities
- Forced Air Heating and Cooling System
- Heating System Uses Gas
- Private Company Owned Well
- Well
- Septic System
Additional Features
- Partially Finished Basement
Listing and Financial Details
- Assessor Parcel Number 34-09-11-430-016.000-002
Ownership History
Purchase Details
Home Financials for this Owner
Home Financials are based on the most recent Mortgage that was taken out on this home.Purchase Details
Purchase Details
Home Financials for this Owner
Home Financials are based on the most recent Mortgage that was taken out on this home.Purchase Details
Similar Homes in Kokomo, IN
Home Values in the Area
Average Home Value in this Area
Purchase History
| Date | Type | Sale Price | Title Company |
|---|---|---|---|
| Warranty Deed | $99,169 | Metropolitan Title | |
| Warranty Deed | $99,169 | Metropolitan Title | |
| Deed | $82,400 | Metropolitan Title | |
| Deed | $83,000 | Metropolitan Title Of Indiana | |
| Deed | $56,000 | James B Mcintyre - Atty |
Mortgage History
| Date | Status | Loan Amount | Loan Type |
|---|---|---|---|
| Open | $4,552 | FHA | |
| Open | $14,651 | FHA | |
| Open | $98,188 | FHA | |
| Closed | $98,188 | FHA |
Property History
| Date | Event | Price | Change | Sq Ft Price |
|---|---|---|---|---|
| 10/25/2018 10/25/18 | Sold | $100,000 | -4.8% | $71 / Sq Ft |
| 09/04/2018 09/04/18 | Pending | -- | -- | -- |
| 08/31/2018 08/31/18 | Price Changed | $105,000 | -4.5% | $75 / Sq Ft |
| 08/15/2018 08/15/18 | For Sale | $110,000 | +32.5% | $78 / Sq Ft |
| 11/08/2013 11/08/13 | Sold | $83,000 | -20.9% | $59 / Sq Ft |
| 10/09/2013 10/09/13 | Pending | -- | -- | -- |
| 09/25/2012 09/25/12 | For Sale | $104,900 | -- | $75 / Sq Ft |
Tax History Compared to Growth
Tax History
| Year | Tax Paid | Tax Assessment Tax Assessment Total Assessment is a certain percentage of the fair market value that is determined by local assessors to be the total taxable value of land and additions on the property. | Land | Improvement |
|---|---|---|---|---|
| 2024 | $1,463 | $173,600 | $63,000 | $110,600 |
| 2023 | $1,463 | $146,100 | $52,500 | $93,600 |
| 2022 | $1,395 | $140,600 | $52,500 | $88,100 |
| 2021 | $1,284 | $129,400 | $52,500 | $76,900 |
| 2020 | $1,228 | $123,800 | $52,500 | $71,300 |
| 2019 | $1,194 | $121,800 | $53,300 | $68,500 |
| 2018 | $1,276 | $123,200 | $53,300 | $69,900 |
| 2017 | $1,180 | $114,300 | $53,300 | $61,000 |
| 2016 | $1,053 | $112,100 | $54,300 | $57,800 |
| 2014 | $752 | $116,900 | $65,000 | $51,900 |
| 2013 | $411 | $114,700 | $64,000 | $50,700 |
Agents Affiliated with this Home
-
Kevin Hardie

Seller's Agent in 2013
Kevin Hardie
The Hardie Group
(765) 432-6211
3 in this area
127 Total Sales
-
Holly Stone

Buyer's Agent in 2013
Holly Stone
The Hardie Group
(765) 776-2490
11 in this area
590 Total Sales
Map
Source: Indiana Regional MLS
MLS Number: 201836905
APN: 34-09-11-430-016.000-002
- 2976 Citrus Lake Dr
- 0 W Lincoln Rd
- 1304 Westbrook Dr
- 1405 Gleneagles Dr
- 907 Gulf Shore Blvd
- 2720 Bagley Dr W
- 3201 Morrow Dr
- 2922 Bagley Dr W
- 3414 S Park Rd
- 1509 Boca Raton Blvd
- 2325 Balmoral Blvd
- 1213 Maplewood Dr
- 2900 Congress Dr
- Palmetto Plan at Webster Crossing East
- Bradford Plan at Webster Crossing East
- Juniper Plan at Webster Crossing East
- Walnut Plan at Webster Crossing East
- Ashton Plan at Webster Crossing East
- Ironwood Plan at Webster Crossing East
- Chestnut Plan at Webster Crossing East
