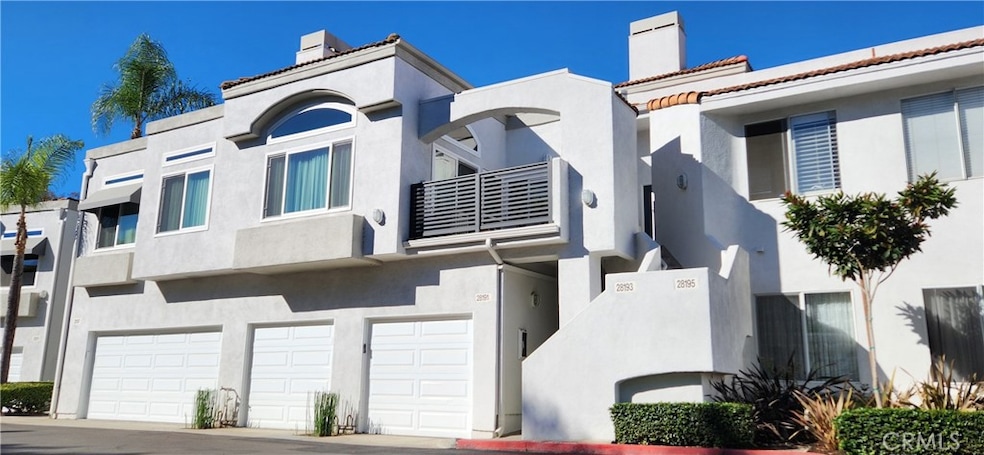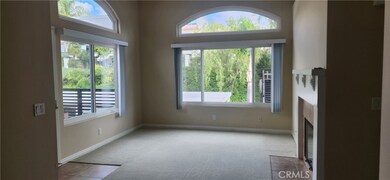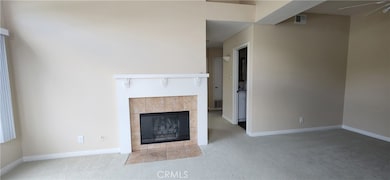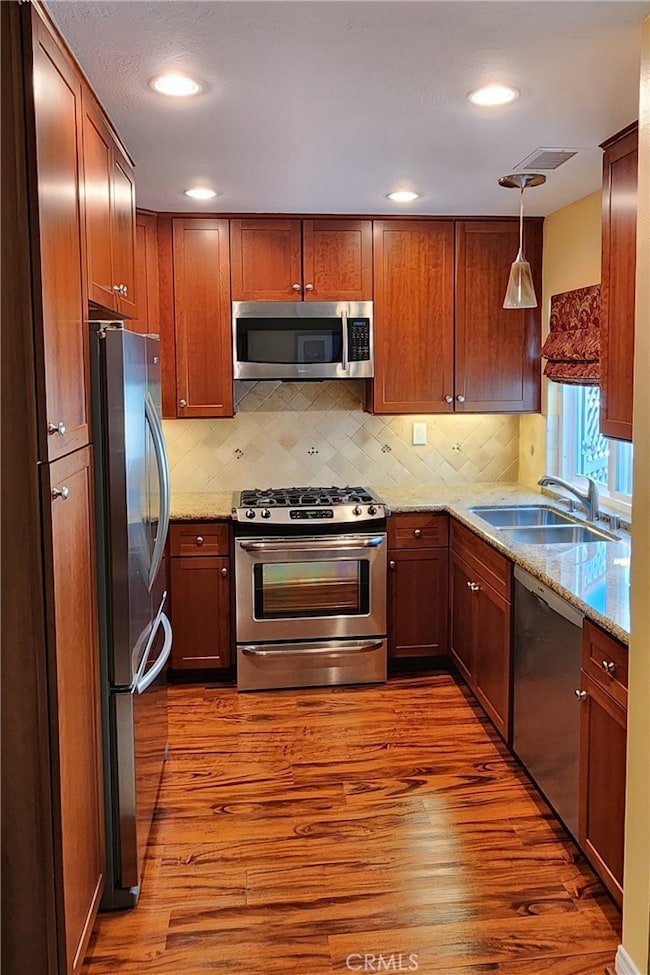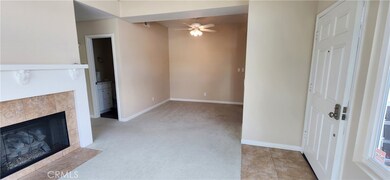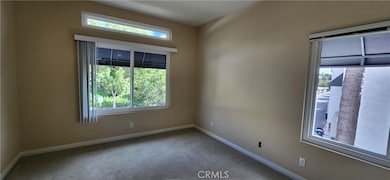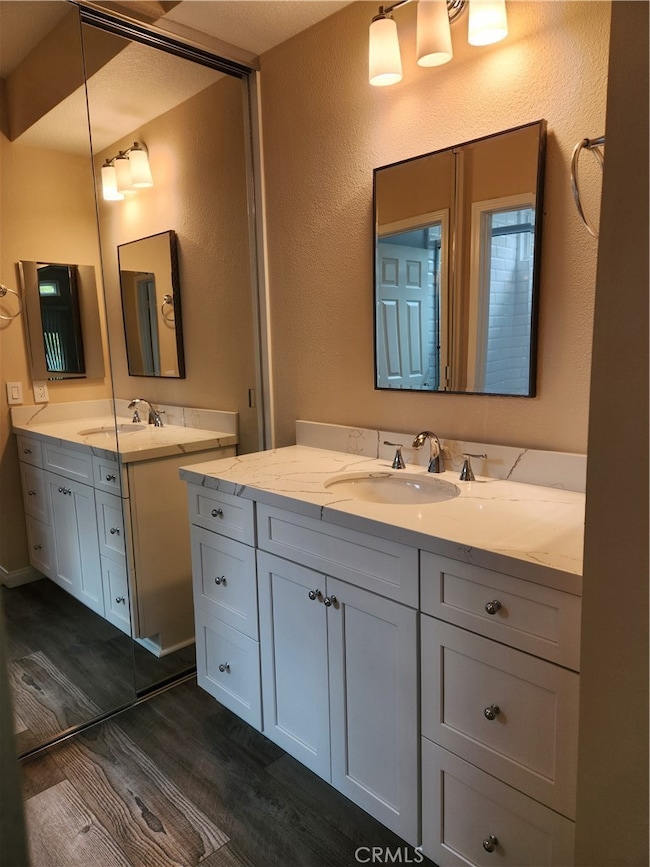28193 Via Luis Unit 250 Laguna Niguel, CA 92677
Rancho Niguel NeighborhoodHighlights
- Heated In Ground Pool
- Updated Kitchen
- Property is near public transit
- Marian Bergeson Elementary Rated A
- Contemporary Architecture
- 2-minute walk to San Joaquin Hills Park
About This Home
Highly upgraded 2 bedroom 2 full bath 2nd floor condo. Freshly painted with dual pane vinyl windows throughout, a beautiful kitchen with granite counters and 2 full custom bathrooms. Vaulted ceilings throughout, fireplace in front room, indoor full-size laundry, dining area with ceiling fan. Quiet location within walking distance to shopping, school, and the 73 toll-road. Central forced air heating and A/C and recent full re-piping with Pex. Private patio with gate and storage. Carport w/extra Storage and availability of an extra parking space. Water & trash included. Resort style association pool and spa.
Listing Agent
Inspired Realty Brokerage Phone: 949-637-0513 License #02174835 Listed on: 11/14/2025
Condo Details
Home Type
- Condominium
Est. Annual Taxes
- $3,313
Year Built
- Built in 1989 | Remodeled
Lot Details
- Property fronts a private road
- 1 Common Wall
- East Facing Home
- Partially Fenced Property
- Landscaped
- Sprinkler System
- 65468102
Home Design
- Contemporary Architecture
- Entry on the 2nd floor
- Flat Roof Shape
- Slab Foundation
- Tile Roof
- Stucco
Interior Spaces
- 820 Sq Ft Home
- 2-Story Property
- Cathedral Ceiling
- Ceiling Fan
- Fireplace With Gas Starter
- Double Pane Windows
- ENERGY STAR Qualified Windows
- Blinds
- Window Screens
- Panel Doors
- Living Room with Fireplace
- Living Room with Attached Deck
- Storage
- Neighborhood Views
Kitchen
- Updated Kitchen
- Eat-In Kitchen
- Gas Oven
- Self-Cleaning Oven
- Gas Range
- Free-Standing Range
- Range Hood
- Microwave
- Water Line To Refrigerator
- Dishwasher
- ENERGY STAR Qualified Appliances
- Granite Countertops
Flooring
- Carpet
- Laminate
Bedrooms and Bathrooms
- 2 Main Level Bedrooms
- Mirrored Closets Doors
- Remodeled Bathroom
- 2 Full Bathrooms
- Corian Bathroom Countertops
- Makeup or Vanity Space
- Low Flow Toliet
- Bathtub with Shower
- Walk-in Shower
- Low Flow Shower
- Exhaust Fan In Bathroom
- Linen Closet In Bathroom
- Closet In Bathroom
Laundry
- Laundry Room
- Dryer
- Washer
- 220 Volts In Laundry
Home Security
Parking
- 1 Open Parking Space
- 2 Parking Spaces
- 1 Detached Carport Space
- Parking Available
- Driveway
Pool
- Heated In Ground Pool
- Heated Spa
- In Ground Spa
- Gunite Pool
- Gunite Spa
Outdoor Features
- Concrete Porch or Patio
- Exterior Lighting
- Outdoor Storage
- Rain Gutters
Location
- Property is near public transit
- Suburban Location
Schools
- Marian Bergeson Elementary School
- Aliso Viejo Middle School
- Aliso Niguel High School
Utilities
- Forced Air Heating and Cooling System
- Vented Exhaust Fan
- Underground Utilities
- Natural Gas Connected
- Water Heater
- Cable TV Available
Listing and Financial Details
- Security Deposit $3,100
- Rent includes sewer, trash collection, water
- 12-Month Minimum Lease Term
- Available 11/21/25
- Tax Lot 6
- Tax Tract Number 13118
- Assessor Parcel Number 93340267
Community Details
Overview
- Property has a Home Owners Association
- 264 Units
- Mirador HOA, Phone Number (800) 400-2284
- Rancho Niguel Master Asso. Association, Phone Number (949) 643-8271
- Action Property Mgmt HOA
- Mirador Subdivision
Recreation
- Community Pool
- Community Spa
- Dog Park
- Hiking Trails
Pet Policy
- Pet Deposit $500
Security
- Carbon Monoxide Detectors
- Fire and Smoke Detector
Map
Source: California Regional Multiple Listing Service (CRMLS)
MLS Number: OC25256876
APN: 933-402-67
- 28187 La Gallina
- 25072 Leucadia St Unit E
- 25081 Leucadia St Unit F
- 28321 Rancho de Linda
- 27941 Loretha Ln
- 28436 Del Mar
- 28402 Rancho Cristiano
- 25246 San Michele
- 25203 Via Azul Unit 318
- 25186 Via Las Palmas
- 28102 Pinnacles Ct
- 28621 Rancho Del Sol
- 25271 Via Acapulco
- 28645 Via Pasatiempo
- 24952 Rancho Clemente
- 27591 Kathy Ct
- 27541 Manor Hill Rd
- 28763 La Siena
- 25191 Rockridge Rd
- 28793 El Adolfo
- 28225 Via Fierro
- 28188 Moulton Pkwy
- 28271 Via Fierro
- 25061 Calle Playa Unit H
- 25102 Camino Del Mar Unit I
- 27975 Loretha Ln
- 27935 Hedgeline Dr
- 28312 Rancho Cristiano
- 25151 Via Azul
- 28102 Caldaro
- 25236 Via Catalina
- 25186 Via Las Palmas
- 27731 Daisyfield Dr
- 24712 El Manzano
- 27585 Rosebud Way
- 28391 Sheridan Dr
- 28677 La Azteca Unit 39
- 28741 Springfield Dr
- 28682 Breckenridge Dr
- 24232 Tahoe Ct
