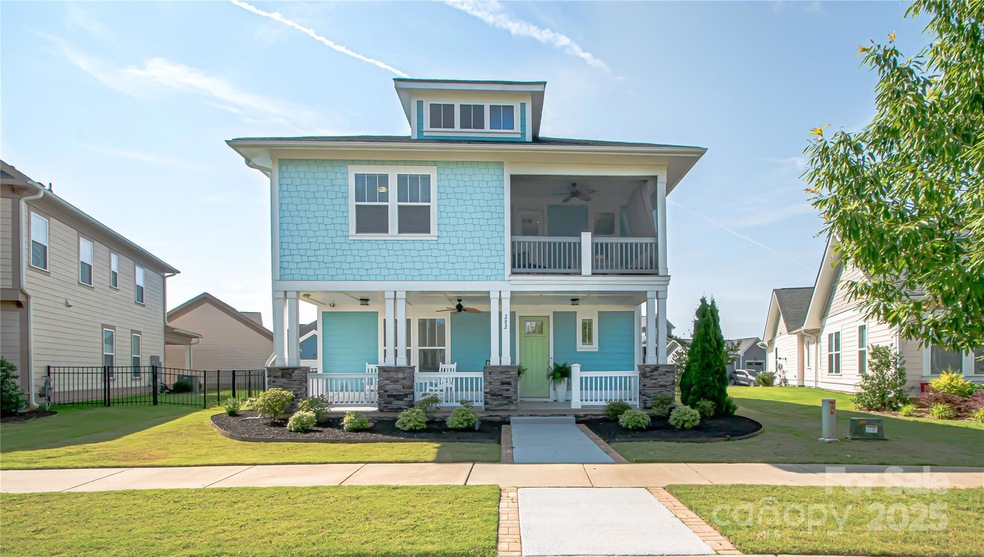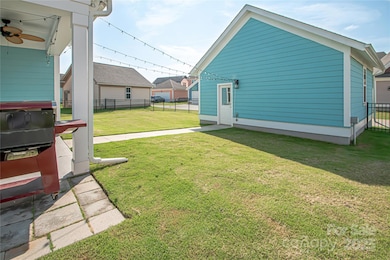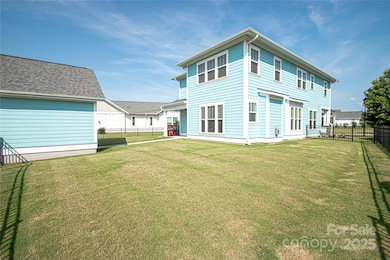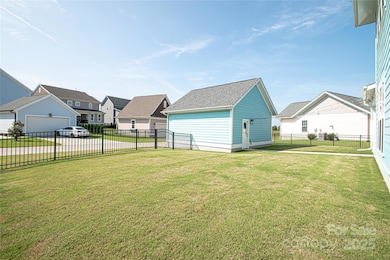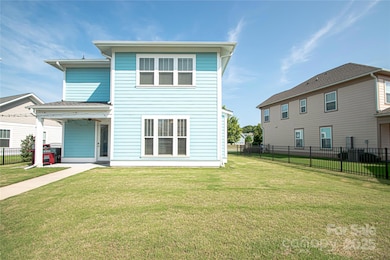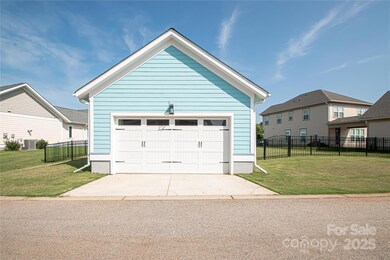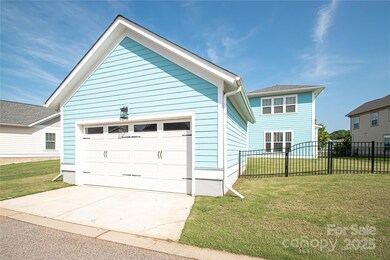
282 Auburn View Rd Rock Hill, SC 29730
Highlights
- Open Floorplan
- Mud Room
- Screened Porch
- Clubhouse
- Wine Refrigerator
- Community Pool
About This Home
As of July 2025Welcome to this stunning Craftsman-style home that blends timeless character w/ modern conveniences in the highly sought-after, amenity-rich Riverwalk community, just minutes from shopping, dining, & I-77. The chef's kitchen features gas range, sleek quartz countertops, & stylish wine bar w/ wine refrigerator. The spacious family room flows seamlessly into the kitchen. Filled w/ natural light it creates an inviting, open living space. Enjoy Southern living at its finest on the inviting rocking chair front porch. The fenced backyard features a covered patio, & a screened-in porch on the 2nd floor offers a private retreat w/ peaceful views. An ample flex space on the main level offers endless possibilities—use it as a home office, fitness studio, playroom, or guest suite. The primary luxury suite is a true retreat featuring 2 walk-in closets & an oversized spa-like w/ rainfall showerhead. Don't miss your chance to own this beautifully designed home in one of the most vibrant communities!
Last Agent to Sell the Property
Better Homes and Gardens Real Estate Paracle Brokerage Email: cindycrisp4sale@gmail.com License #216760 Listed on: 06/06/2025

Home Details
Home Type
- Single Family
Est. Annual Taxes
- $5,577
Year Built
- Built in 2021
Lot Details
- Back Yard Fenced
- Level Lot
- Irrigation
- Property is zoned MP-R
HOA Fees
- $108 Monthly HOA Fees
Parking
- 2 Car Detached Garage
- Garage Door Opener
- On-Street Parking
Home Design
- Slab Foundation
Interior Spaces
- 2-Story Property
- Open Floorplan
- Ceiling Fan
- Mud Room
- Entrance Foyer
- Living Room with Fireplace
- Screened Porch
- Pull Down Stairs to Attic
Kitchen
- Breakfast Bar
- Gas Range
- Range Hood
- Microwave
- Dishwasher
- Wine Refrigerator
- Kitchen Island
- Disposal
Flooring
- Tile
- Vinyl
Bedrooms and Bathrooms
- 3 Bedrooms
- Walk-In Closet
Laundry
- Laundry Room
- Washer and Electric Dryer Hookup
Outdoor Features
- Balcony
Schools
- Independence Elementary School
- Sullivan Middle School
- Rock Hill High School
Utilities
- Central Heating and Cooling System
- Vented Exhaust Fan
- Heating System Uses Natural Gas
- Underground Utilities
- Tankless Water Heater
- Gas Water Heater
- Cable TV Available
Listing and Financial Details
- Assessor Parcel Number 662-08-02-085
Community Details
Overview
- William Douglas Association, Phone Number (704) 347-8900
- Built by Avencia
- Riverwalk Subdivision, Nadin Floorplan
- Mandatory home owners association
Amenities
- Clubhouse
Recreation
- Community Playground
- Community Pool
- Trails
Ownership History
Purchase Details
Home Financials for this Owner
Home Financials are based on the most recent Mortgage that was taken out on this home.Purchase Details
Home Financials for this Owner
Home Financials are based on the most recent Mortgage that was taken out on this home.Purchase Details
Home Financials for this Owner
Home Financials are based on the most recent Mortgage that was taken out on this home.Purchase Details
Home Financials for this Owner
Home Financials are based on the most recent Mortgage that was taken out on this home.Similar Homes in Rock Hill, SC
Home Values in the Area
Average Home Value in this Area
Purchase History
| Date | Type | Sale Price | Title Company |
|---|---|---|---|
| Warranty Deed | $558,000 | None Listed On Document | |
| Warranty Deed | $607,000 | None Listed On Document | |
| Warranty Deed | $577,000 | -- | |
| Special Warranty Deed | $395,827 | None Available |
Mortgage History
| Date | Status | Loan Amount | Loan Type |
|---|---|---|---|
| Previous Owner | $160,000 | New Conventional | |
| Previous Owner | $576,650 | New Conventional | |
| Previous Owner | $601,833 | VA | |
| Previous Owner | $590,271 | New Conventional | |
| Previous Owner | $277,078 | New Conventional | |
| Previous Owner | $10,000 | Construction |
Property History
| Date | Event | Price | Change | Sq Ft Price |
|---|---|---|---|---|
| 07/21/2025 07/21/25 | Sold | $558,000 | -0.4% | $219 / Sq Ft |
| 06/24/2025 06/24/25 | Pending | -- | -- | -- |
| 06/15/2025 06/15/25 | Price Changed | $560,000 | -7.7% | $220 / Sq Ft |
| 06/06/2025 06/06/25 | For Sale | $607,000 | +5.2% | $238 / Sq Ft |
| 03/10/2023 03/10/23 | Sold | $577,000 | -2.0% | $225 / Sq Ft |
| 01/10/2023 01/10/23 | Pending | -- | -- | -- |
| 12/19/2022 12/19/22 | Price Changed | $589,000 | -1.8% | $229 / Sq Ft |
| 11/08/2022 11/08/22 | Price Changed | $599,500 | -1.2% | $233 / Sq Ft |
| 10/18/2022 10/18/22 | Price Changed | $607,000 | -2.1% | $236 / Sq Ft |
| 09/17/2022 09/17/22 | For Sale | $620,000 | -- | $241 / Sq Ft |
Tax History Compared to Growth
Tax History
| Year | Tax Paid | Tax Assessment Tax Assessment Total Assessment is a certain percentage of the fair market value that is determined by local assessors to be the total taxable value of land and additions on the property. | Land | Improvement |
|---|---|---|---|---|
| 2024 | $5,577 | $21,934 | $2,000 | $19,934 |
| 2023 | $4,248 | $15,756 | $2,000 | $13,756 |
| 2022 | $4,272 | $15,756 | $2,000 | $13,756 |
| 2021 | -- | $3,000 | $3,000 | $0 |
| 2020 | $2,024 | $3,000 | $0 | $0 |
| 2019 | $2,310 | $3,600 | $0 | $0 |
Agents Affiliated with this Home
-

Seller's Agent in 2025
Cynthia Crisp
Better Homes and Gardens Real Estate Paracle
(704) 589-0485
1 in this area
144 Total Sales
-

Buyer's Agent in 2025
Deborah Gacsy
Coldwell Banker Realty
(803) 818-1353
2 in this area
18 Total Sales
-

Seller's Agent in 2023
Lyn Palmer
Terra Vista Realty
(704) 898-3016
3 in this area
168 Total Sales
-

Buyer's Agent in 2023
Diana Lyash
LPT Realty, LLC
(704) 441-4423
2 in this area
45 Total Sales
Map
Source: Canopy MLS (Canopy Realtor® Association)
MLS Number: 4268015
APN: 6620802085
- 264 Auburn View Rd
- 134 Aquinas Way
- 1575 Riverwalk Pkwy
- 1541 Riverwalk Pkwy
- 1507 Riverwalk Pkwy
- 1501 Riverwalk Pkwy
- 287 Luray Way Unit 450
- 371 Luray Way
- 693 Digby Rd
- 283 Luray Way Unit 449
- 275 Luray Way Unit 447
- 397 Luray Way
- 267 Luray Way Unit 445
- 263 Luray Way Unit 444
- 815 Digby Rd
- 817 Digby Rd
- 255 Luray Way Unit 442
- 251 Luray Way Unit 441
- 827 Digby Rd
- 105 MacLand Ln Unit 540
